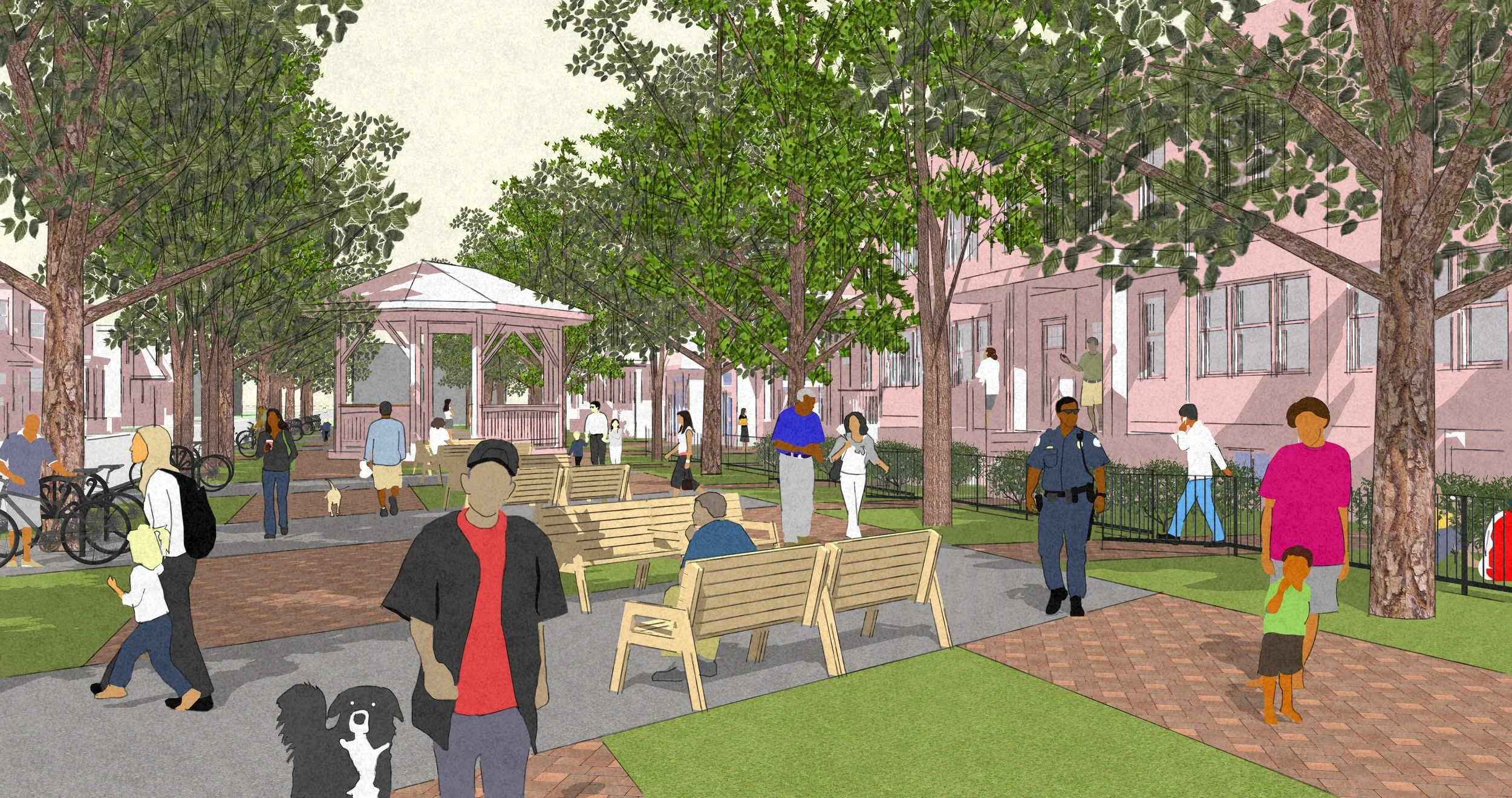Vernor Crossing - Detroit
A schematic neighborhood infill plan for the Vernor Crossing/Southwest Detroit neighborhood
Vernor Crossing
Location: Detroit, Michigan - Southwest/MEXICANTOWN Neighborhood
STATUS: CONCEPTUAL DESIGN COMPLETE
CLIENT: SOUTHWEST detroit business association
SIZE: 1 sq.mi focus area (28 MILLION SF)
SOUTHWEST IS ONE OF THE MOST INTACT AREAS IN THE CITY. VERNOR CROSSING SEEKS TO KEEP IT THAT WAY AMID FUTURE DEVELOPMENT.
* Designed with Thadani Architects + Urbanists of Washington, D.C.

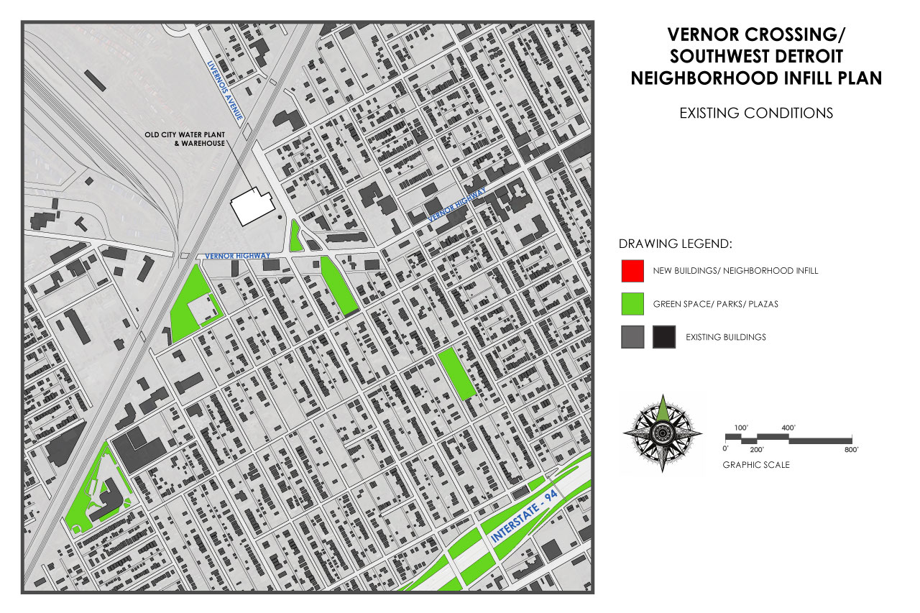
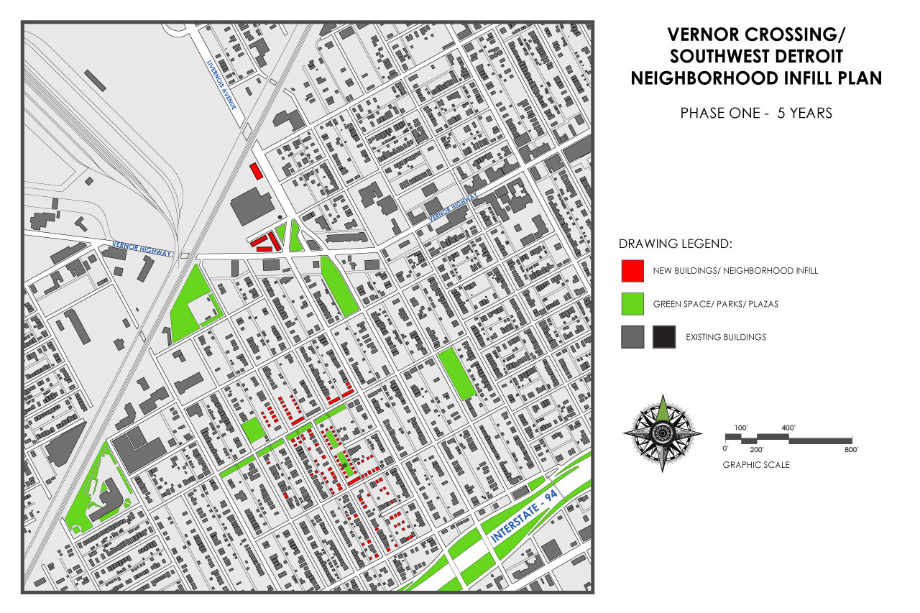
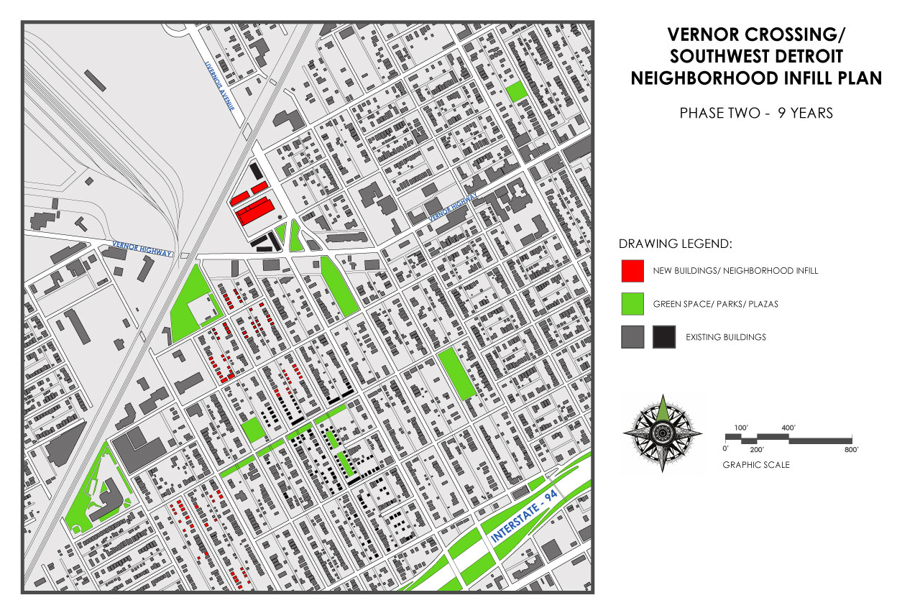
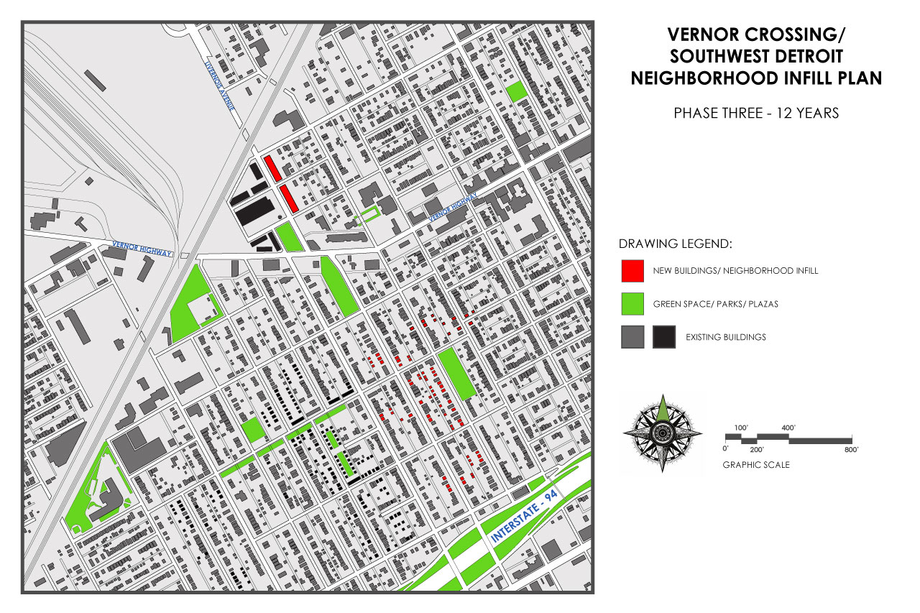
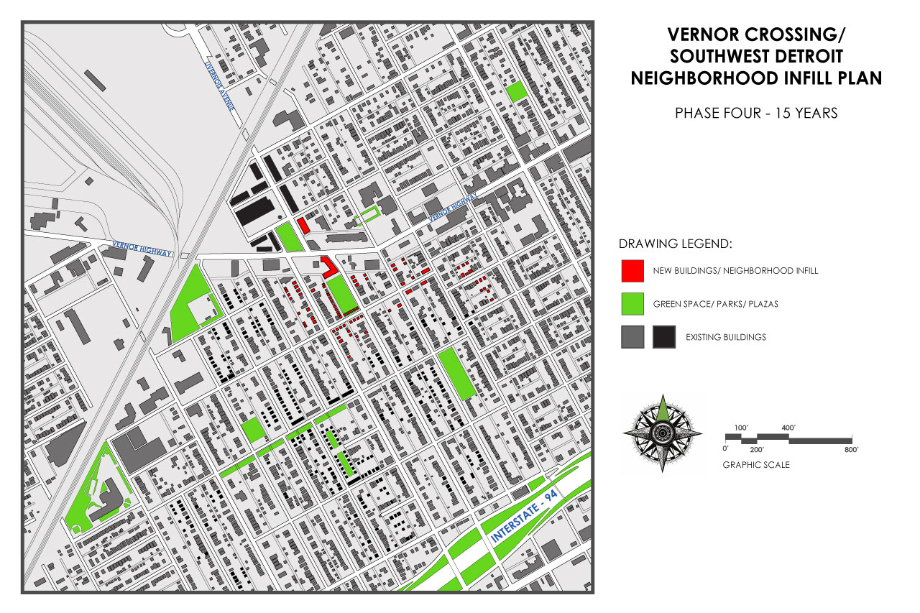
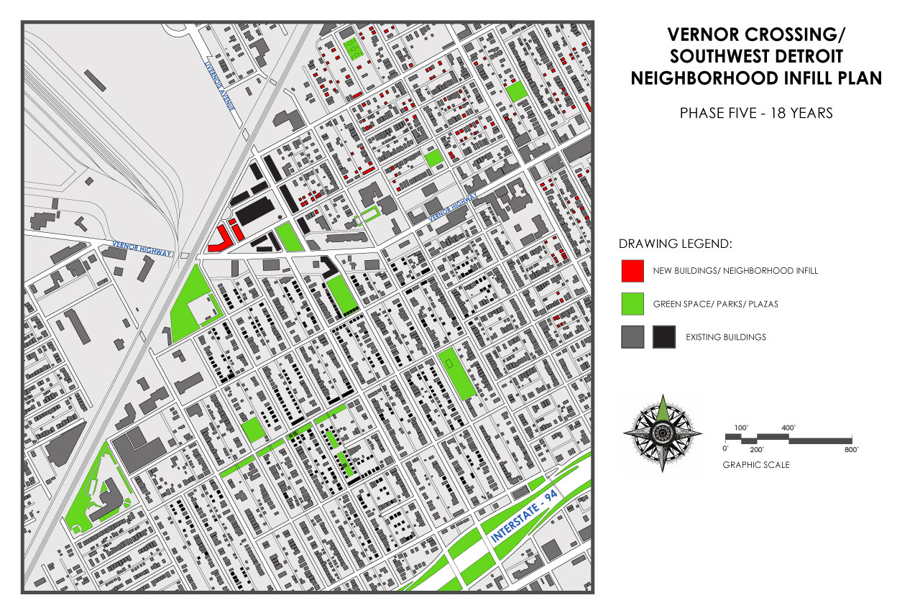
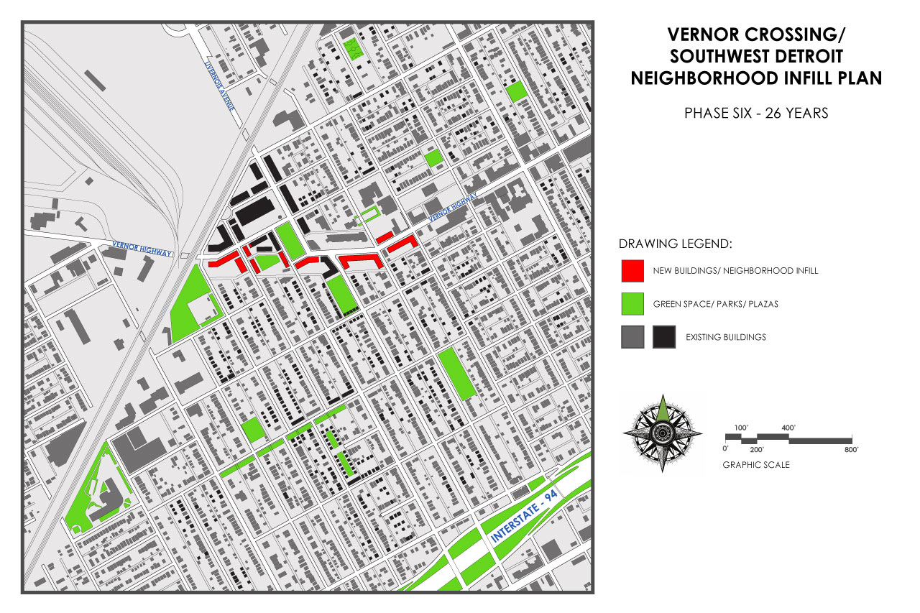
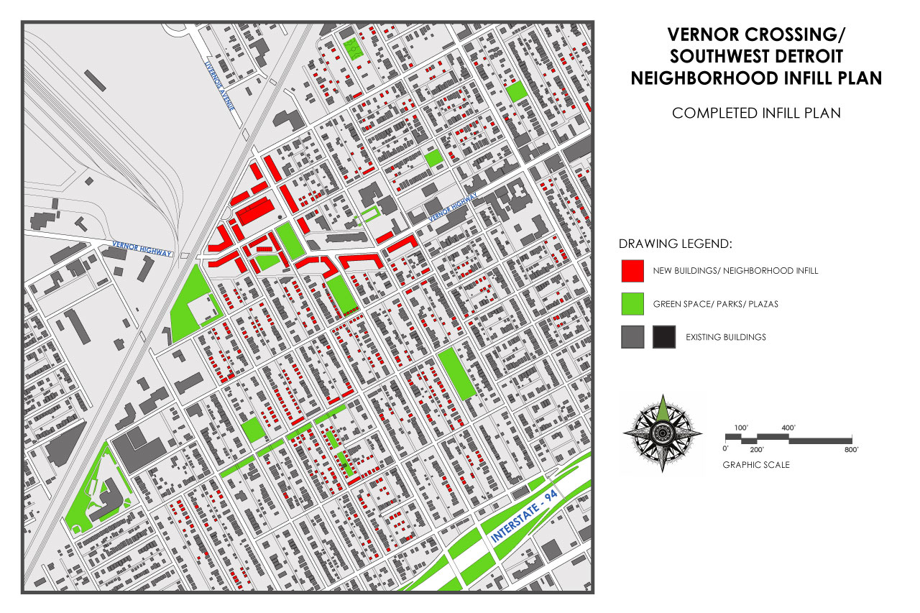
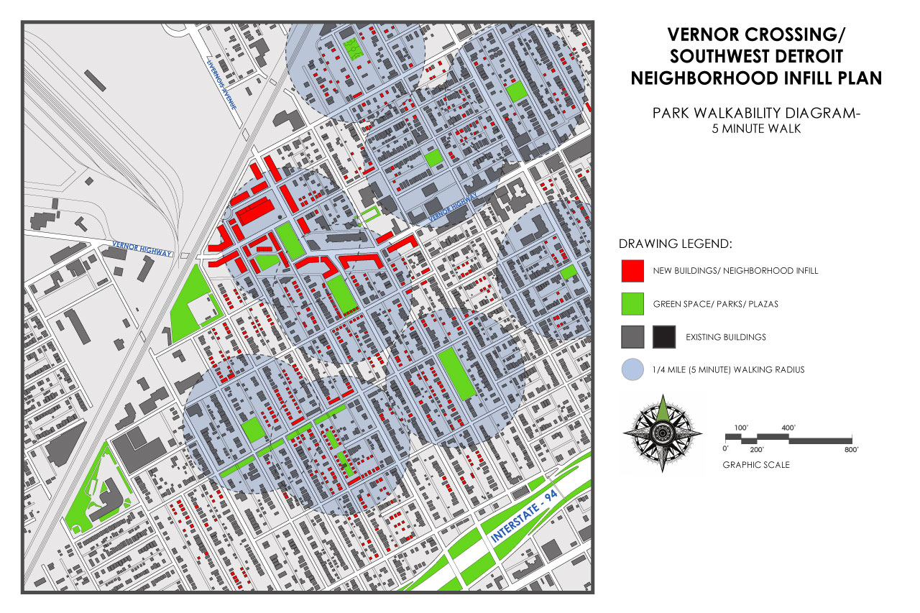
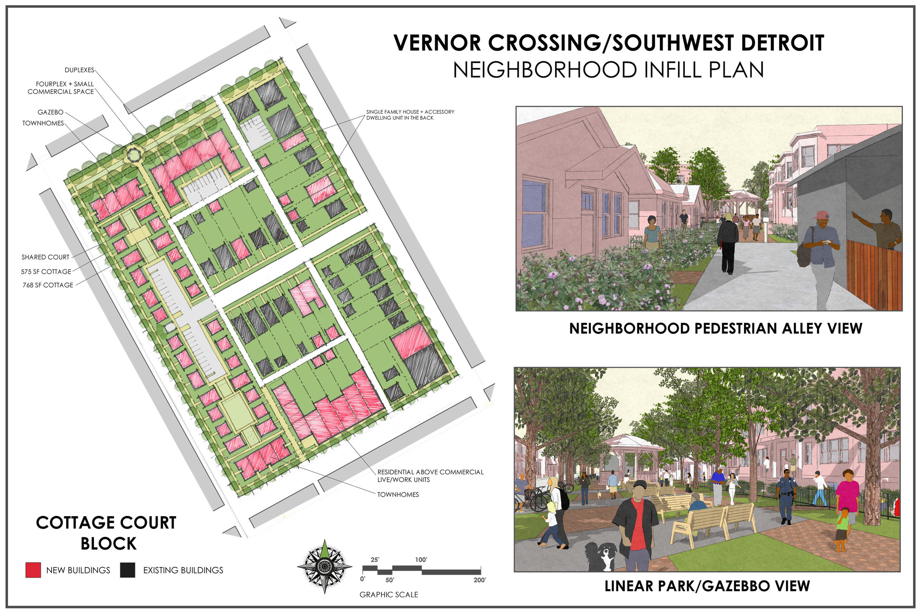
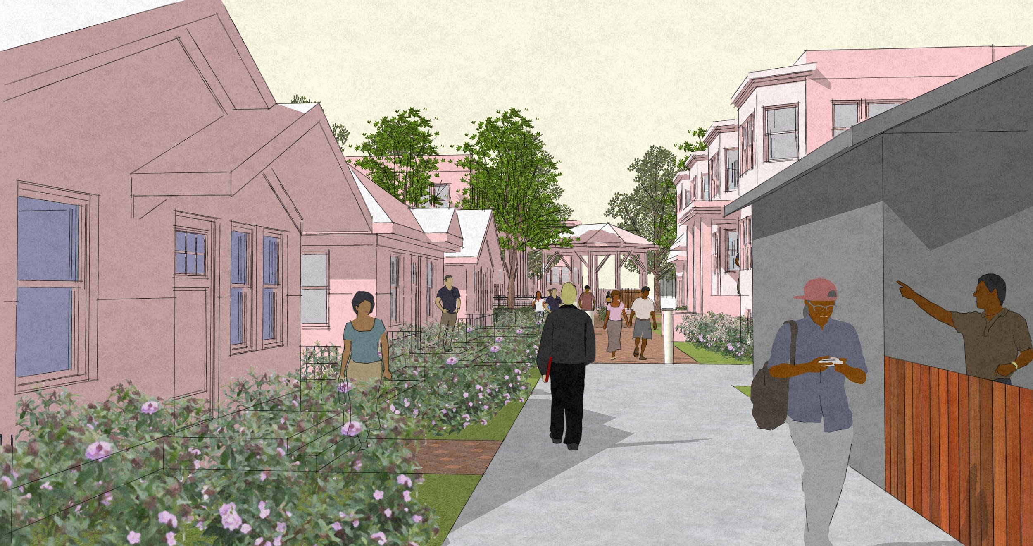
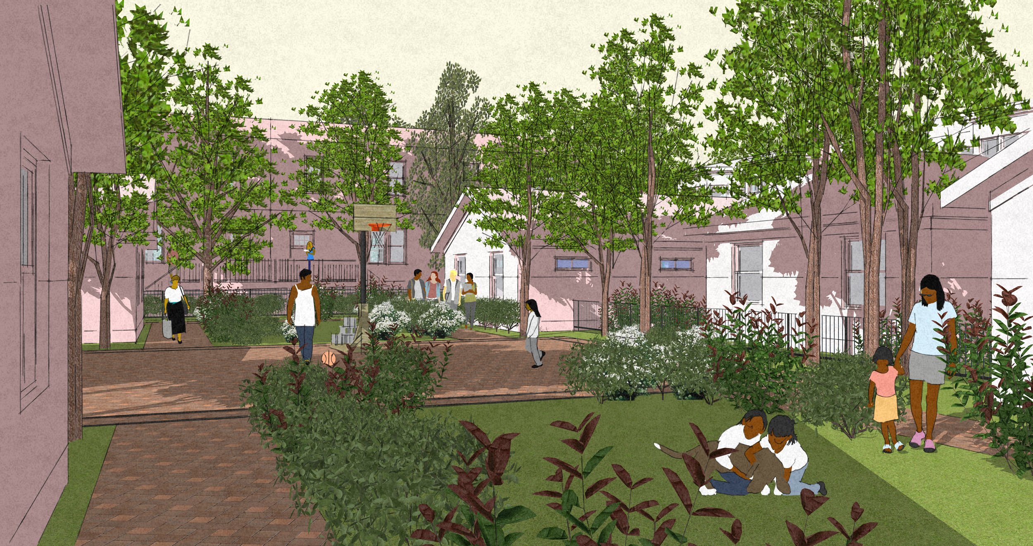
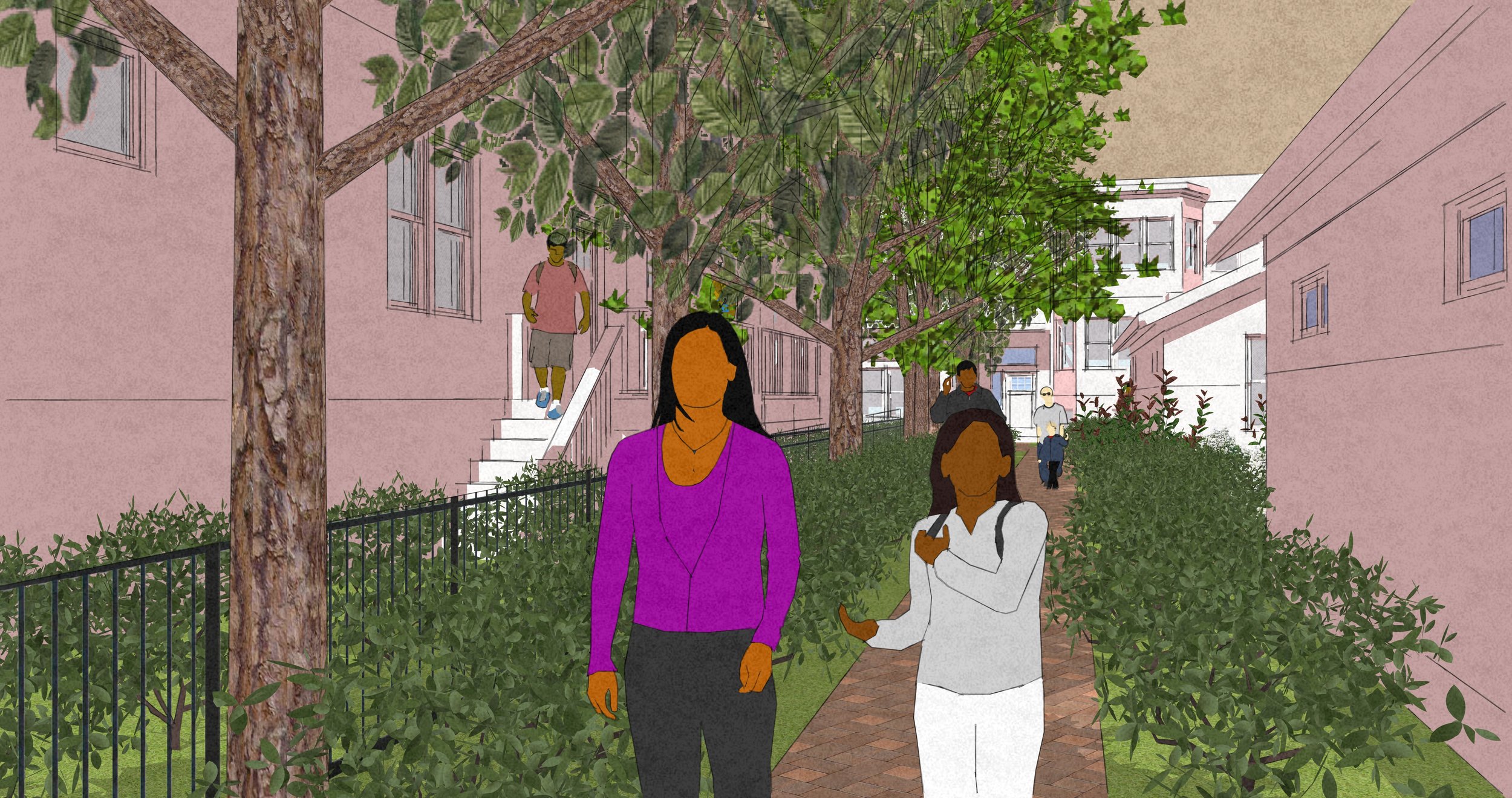
project description:
Many of Detroit's neighborhoods have suffered over the last 50+ years of consistent and steady decline. Yet, of all the communities Southwest Detroit is one of the most intact. Our team lead by Dhiru Thadani came to this area to conduct a neighborhood design charrette, with the goal of providing a "roadmap" to the community on how to plan for responsible new development while maintaining the unique context which kept the area vibrant during Detroit's worst times. The neighborhood's anchor is Vernor Highway which serves the community as its commercial and economic corridor - a small but sufficient group of Mexican influenced businesses, shops, markets, restaurants, and storefronts. Surrounding Vernor Highway is a handsome collection of "Missing Middle" residences and single family homes. Using these contextual clues, we designed a phased conceptual masterplan that would extend and improve an already sustainable commercial area as well as infilling empty lots in the neighborhood with contextual building types that blend in. Pocket parks were added on large areas of abandoned land to provide residents with adequate places to play sport like soccer or just enjoy the outdoors. Now, there is a park within a 10 minute walk from just about every block in the area. Large streets were given a "road diet" to help control traffic and make the commercial cooridors more comfortable for people travelling on foot. The centerpiece for the entire design is the transformation of an abandoned city warehouse into a large market and community center with a public plaza that fronts Vernor. The repurposed warehouse is a center not only by use but also by location. It is imagined to be the gathering place that organizes the entire neighborhood and does so without neglecting its local history.
![Fabric[K] Design](http://images.squarespace-cdn.com/content/v1/5846fe37ff7c5046fc8b98e8/1585703506724-ACFUCZ5FH3AGY64QWIFZ/FabricK-Design_Logo_1500x600_All+Green.png?format=original)
