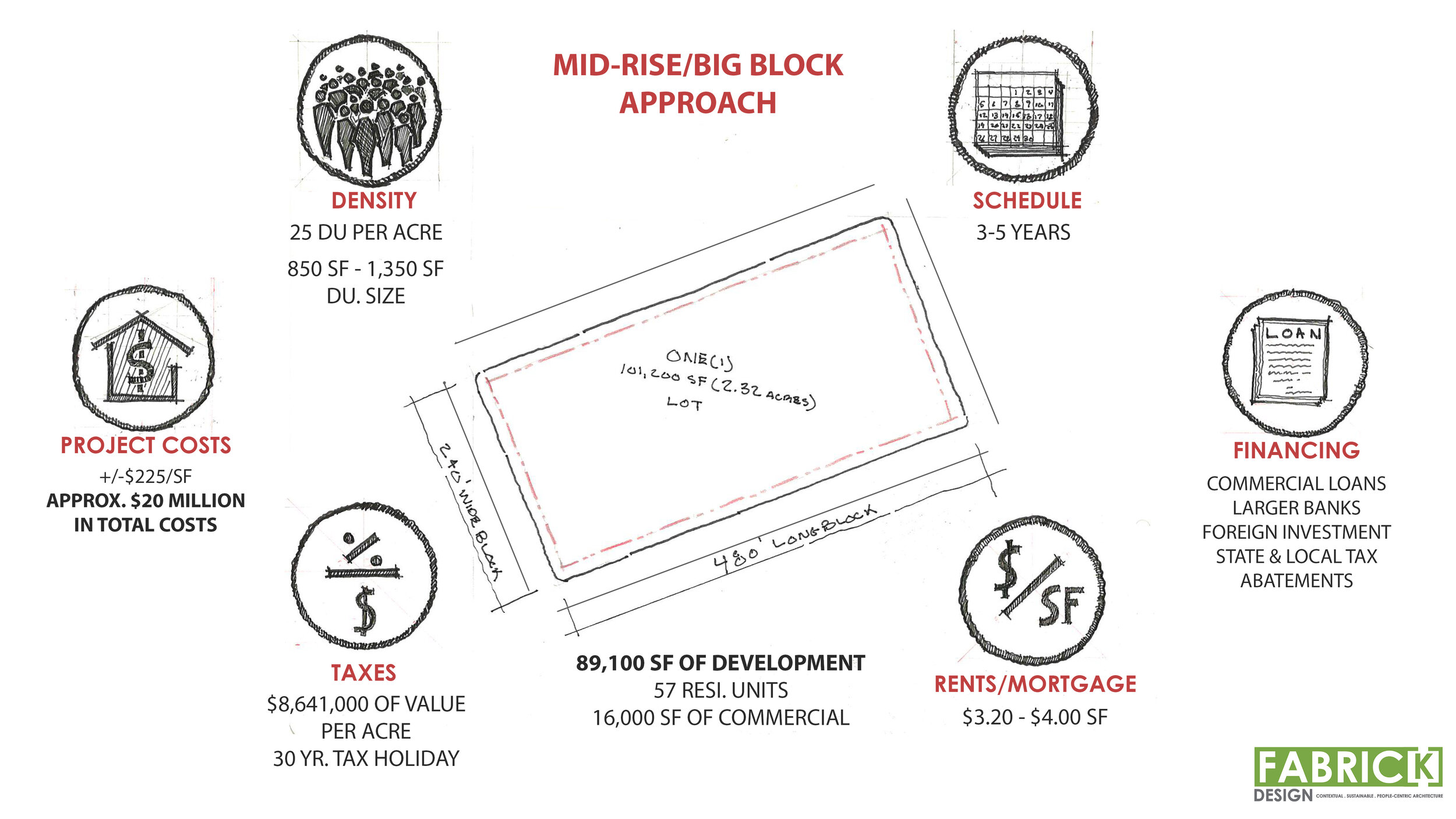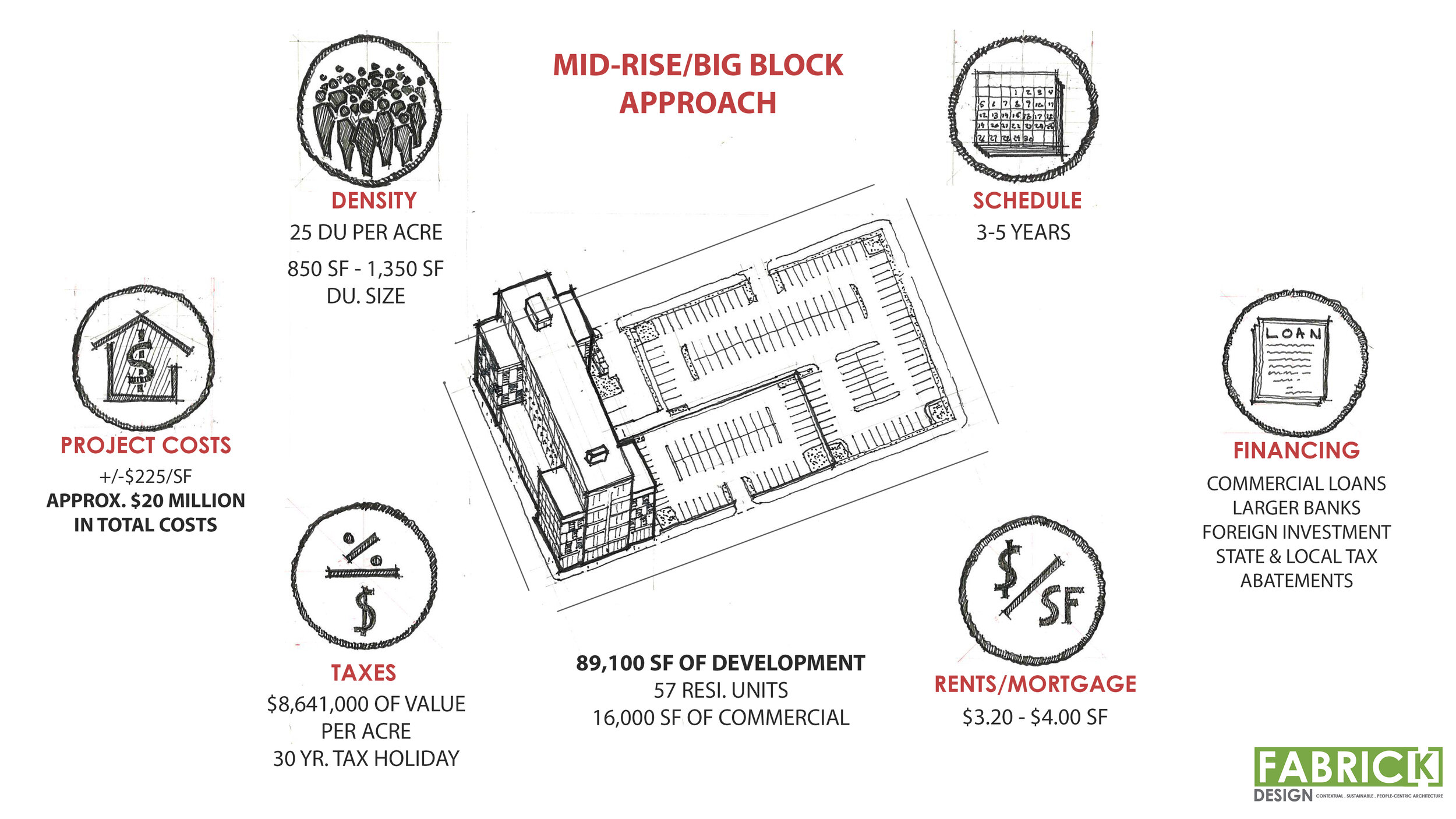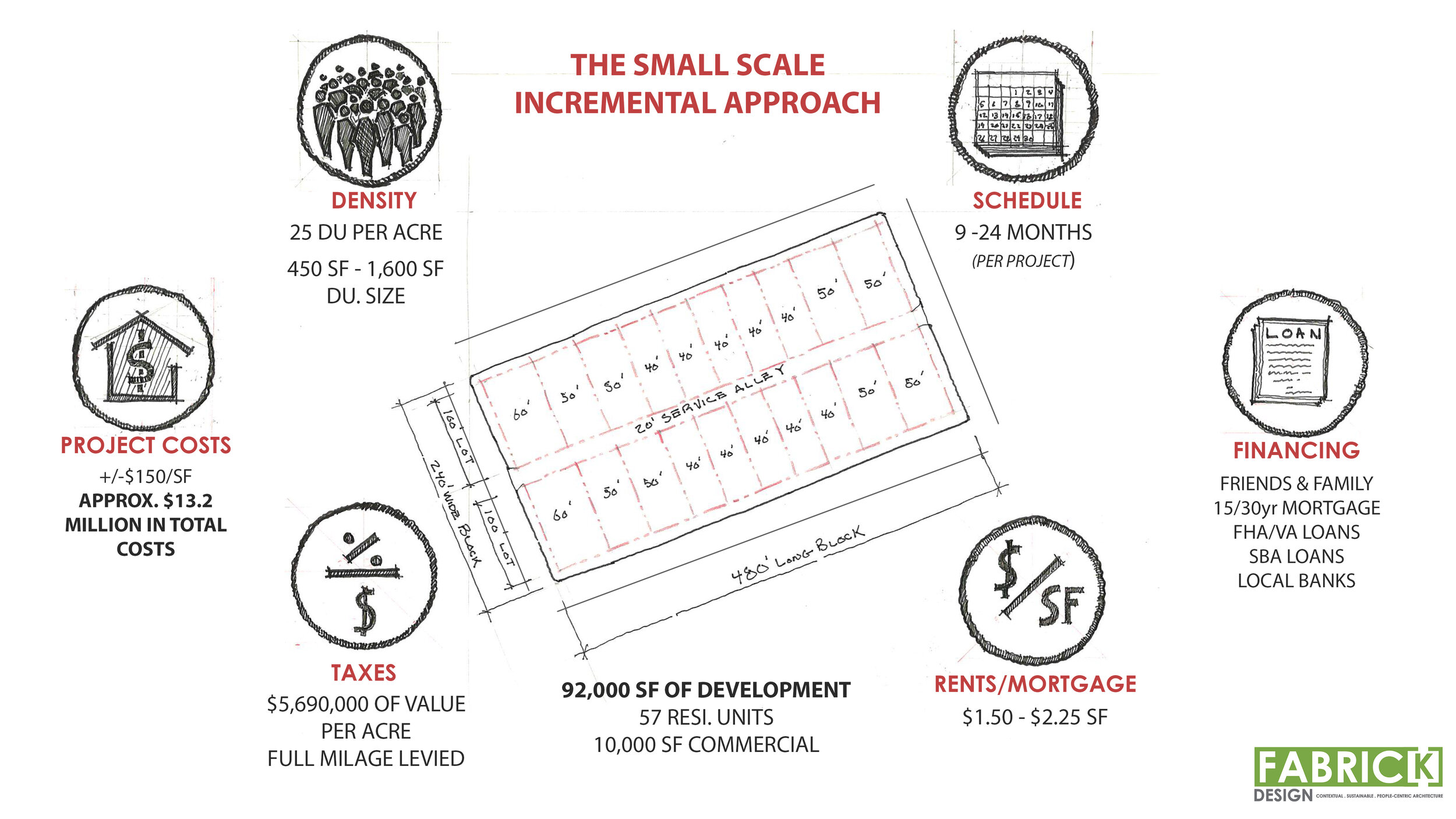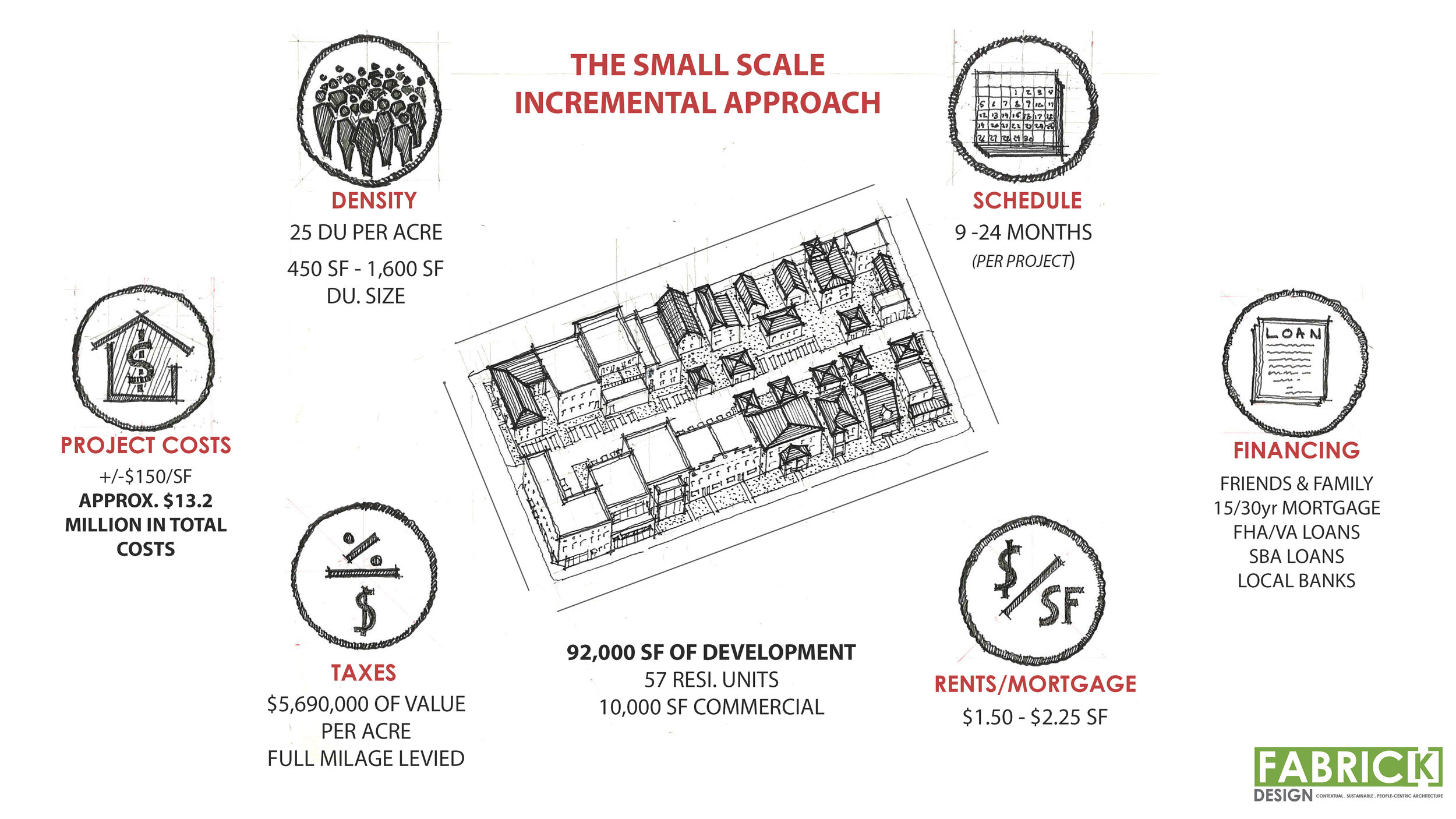Our Brand
our brand
“Design that holds Neighborhood Fabric[K] together”
LOCATING THE missing middle
The Transect. A gradient classification system of the built environment that orders elements of urbanism from rural to urban. Developed by Andres Duany of Duany Plater-Zyberk & Co. Image from cnu.org
Classifying a project’s contextual environment is critical to defining the types of urban patterns, configurations, orientations, buildings and infrastructural elements that must be used to sustainably support it. Concurrently, we focus on interjecting Missing Middle housing and commercial building types to help fill the physical and economic gaps that persist in today’s neighborhoods.
Similar to The Transect, this diagram classifies types of housing on a gradient from single family to high rise apartments. Highlighted is the ‘Missing Middle’, historical housing types that today have been made illegal through zoning policy or falsely labeled as neighborhood depreciators in many American cities. The ‘Missing Middle’ also applies to commercial buildings. Image by Opticos Design.
INCREMENTAL development
Illustrative diagram of Incremental Housing types that can come one after the other, exist on the same block, and be reorganized. Drawn by Michael Thompson of Thompson Placemaking during the Flint, MI Design Charrette.
Illustrative diagram of Incremental Retail Types. In order to grow a business it is typical prudent to keep expense low. These small scale incremental types help do just that for local small businesses. Drawn by Michael Thompson of Thompson Placemaking during the Flint, MI Design Charrette.
![Fabric[K] Design](http://images.squarespace-cdn.com/content/v1/5846fe37ff7c5046fc8b98e8/1585703506724-ACFUCZ5FH3AGY64QWIFZ/FabricK-Design_Logo_1500x600_All+Green.png?format=original)









