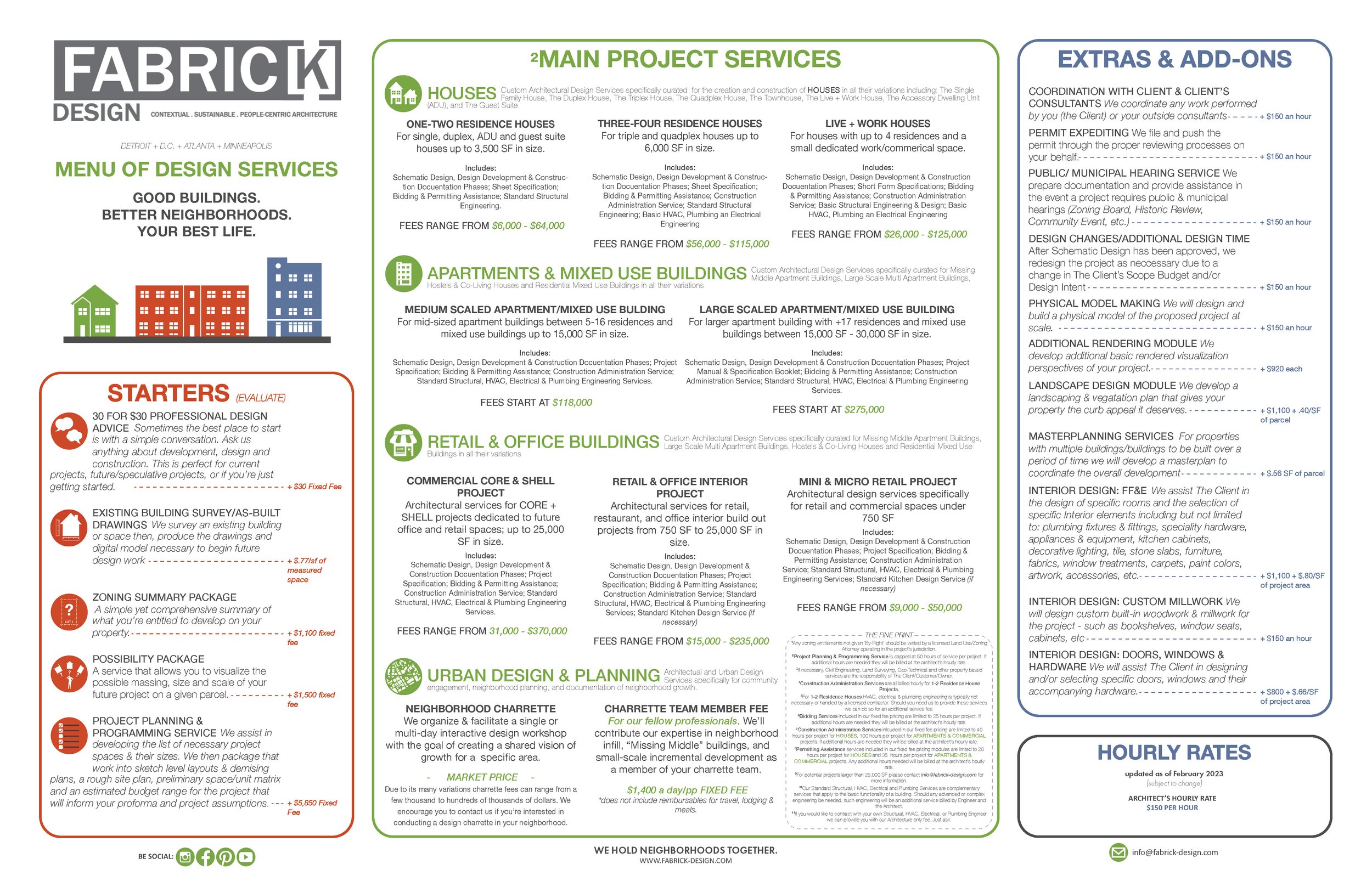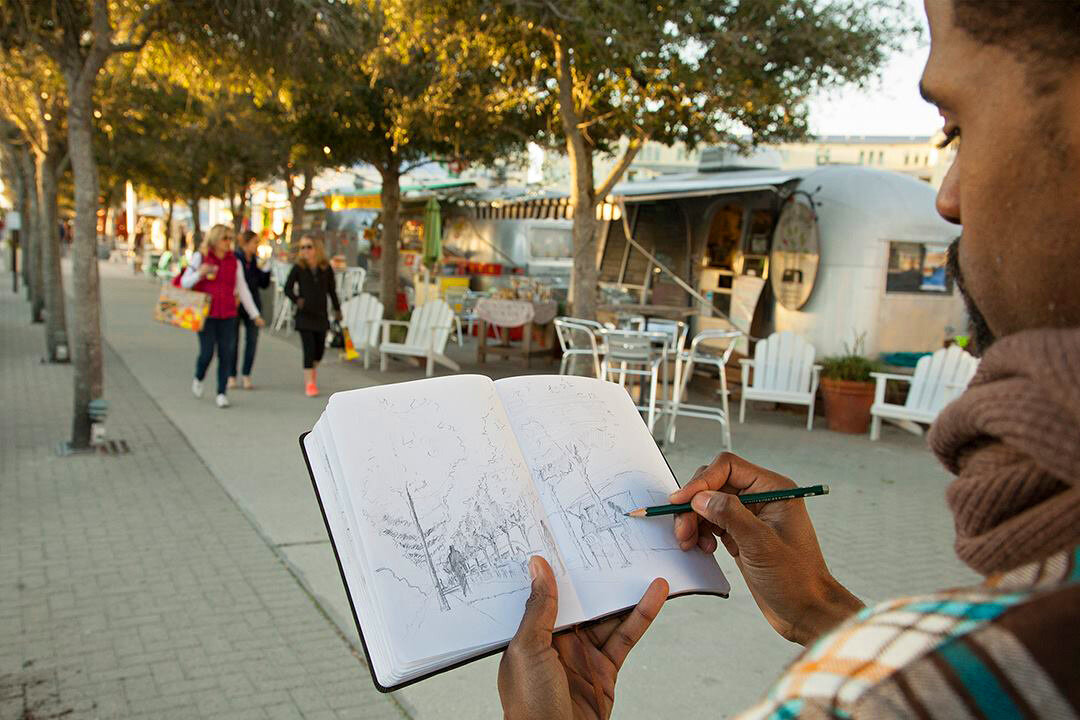
Design
Menu of our design services

The Sundial Building in Minneapolis, Minnesota - Winter 2023, a few months from completion
bUILDINGS
a la carte Base Architectural Design Services that turn ideas into assets
MENU CURRENT AS OF FEBRUARY 2025 (SUBJECT TO CHANGE)
STARTERS
Sometimes the best place to start is with a simple conversation. Get 30 minutes of our time for $30 dollars. Ask us anything about development, design and construction. Great for current and speculative projects $30 fixed fee
30 FOR 30 DESIGN ADVICE
Sometimes the best place to start is with a simple conversation. Get 30 minutes of our time for $30 dollars. Ask us anything about development, design and construction. Great for current and speculative projects $30 fixed fee
$1,600 fixed fee
ZONING SUMMARY
A simple yet comprehensive summary of what you’re entitled to develop on your property.
$1,600 fixed fee
$2,900 fixed fee
POSSIBILITY PACKAGE
A service that allows you to visualize the possible massing, size and scale of your future project on a given parcel.
$2,900 fixed fee
$0.80
/
SF of measured space
EXISTING BUILDING SURVEY/AS-BUILT DRAWINGS
We survey an existing building or space then, produce the drawings and digital model necessary to begin future design work
$0.80
/
SF of measured space
$7,000 fixed fee
PROJECT PLANNING & PROGRAMMING SERVICE
We assist in developing the list of necessary project spaces & their sizes. We then package that work into sketch level layouts & demising plans, a rough site plan, preliminary space/unit matrix and an estimated budget range for the project that will inform your proforma and project assumptions.
$7,000 fixed fee
HOUSES
Includes: Schematic Design, Design Development & Construction Documents, Sheet Specification; Bidding & Permitting Assistance; and Basic Structural Engineering Services.
ONE-TWO RESIDENCE HOUSES
FOR SINGLE, DUPLEX, ADU AND GUEST SUITE HOUSES UP TO 3,500 SF IN SIZE
Includes: Schematic Design, Design Development & Construction Documents, Sheet Specification; Bidding & Permitting Assistance; and Basic Structural Engineering Services.
FEES RANGE FROM $7,200 - $77,000
Includes: Schematic Design, Design Development & Construction Documents, Sheet Specification; Bidding & Permitting Assistance; and Basic Structural, HVAC, Electrical, and Plumbing Engineering Services.
THREE-FOUR RESIDENCE HOUSES
FOR TRIPLEX AND QUADPLEX HOUSES UP TO 6,000 SF IN SIZE
Includes: Schematic Design, Design Development & Construction Documents, Sheet Specification; Bidding & Permitting Assistance; and Basic Structural, HVAC, Electrical, and Plumbing Engineering Services.
FEES RANGE FROM $68,000 - $144,000
Includes: Schematic Design, Design Development & Construction Documents, Short Form Specification; Bidding & Permitting Assistance; and Basic Structural, HVAC, Electrical, and Plumbing Engineering Services.
LIVE + WORK HOUSES
FOR HOUSES WITH UP TO 4 RESIDENCES AND A SMALL DEDICATED WORK/COMMERCIAL SPACE.
Includes: Schematic Design, Design Development & Construction Documents, Short Form Specification; Bidding & Permitting Assistance; and Basic Structural, HVAC, Electrical, and Plumbing Engineering Services.
FEES RANGE FROM $32,500 - $157,000
APARTMENTS & MIXED USE BUILDINGS
Includes: Schematic Design, Design Development & Construction Documents, Short Form Specification; Bidding & Permitting Assistance; and Basic Structural, HVAC, Electrical, and Plumbing Engineering Services.
MEDIUM SCALED APARTMENT/MIXED USE BUILDING
FOR MID-SIZED APARTMENT BUILDINGS BETWEEN 5-16 RESIDENCES AND MIXED USE BUILDINGS UP TO 15,000 SF IN SIZE.
Includes: Schematic Design, Design Development & Construction Documents, Short Form Specification; Bidding & Permitting Assistance; and Basic Structural, HVAC, Electrical, and Plumbing Engineering Services.
FEES START AT $148,000
Includes: Schematic Design, Design Development & Construction Documents; Project Manual & Specification Booklet; Bidding & Permitting Assistance; and Basic Structural, HVAC, Electrical, and Plumbing Engineering Services.
LARGE SCALED APARTMENT/MIXED USE BUILDING
FOR LARGER APARTMENT BUILDINGS WITH +17 RESIDENCES AND MIXED USE BUILDINGS BETWEEN 15,000 - 30,000 SF
Includes: Schematic Design, Design Development & Construction Documents; Project Manual & Specification Booklet; Bidding & Permitting Assistance; and Basic Structural, HVAC, Electrical, and Plumbing Engineering Services.
FEES START AT $330,000
RETAIL & OFFICE BUILDINGS
Includes: Schematic Design, Design Development & Construction Documents; Project Specifications; Bidding & Permitting Assistance; and Basic Structural, HVAC, Electrical, and Plumbing Engineering Services.
COMMERICAL CORE & SHELL PROJECT
FOR CORE + SHELL (WHITE-BOX OR GRAY BOX) PROJECTS DEDICATED TO FUTURE OFFICE AND RETAIL SPACES; UP TO 25,000 SF IN SIZE.
Includes: Schematic Design, Design Development & Construction Documents; Project Specifications; Bidding & Permitting Assistance; and Basic Structural, HVAC, Electrical, and Plumbing Engineering Services.
FEES RANGE FROM $39,000 - $444,000
Includes: Schematic Design, Design Development & Construction Documents; Project Specifications; Bidding & Permitting Assistance;Basic Structural, HVAC, Electrical, & Plumbing Engineering Services; and Food Service Design (if necessary)
RETAIL & OFFICE INTERIOR PROJECT
FOR RETAIL, RESTAURANT, AND OFFICE INTERIOR BUILD OUT PROJECTS FROM 750 - 25,000 SF IN SIZE.
Includes: Schematic Design, Design Development & Construction Documents; Project Specifications; Bidding & Permitting Assistance;Basic Structural, HVAC, Electrical, & Plumbing Engineering Services; and Food Service Design (if necessary)
FEES RANGE FROM $20,000 - $282,000
Includes: Schematic Design, Design Development & Construction Documents; Project Specifications; Bidding & Permitting Assistance;Basic Structural, HVAC, Electrical, & Plumbing Engineering Services; and Food Service Design (if necessary)
MINI & MICRO RETAIL PROJECT
FOR RETAIL, COMMERCIAL AND FOOD SERVICE PROJECTS SPECIFICALLY UNDER 750 SF IN SIZE.
Includes: Schematic Design, Design Development & Construction Documents; Project Specifications; Bidding & Permitting Assistance;Basic Structural, HVAC, Electrical, & Plumbing Engineering Services; and Food Service Design (if necessary)
FEES RANGE FROM $11,250 - $65,000
HOURLY FEE SERVICES (+ $200 an hour)
COORDINATION WITH CLIENT & CLIENT'S CONSULTANTS
we coordinate any work performed by you or your outside consultants
PERMIT EXPEDITING
We file, manage and monitor the building permit through the proper reviewing processes on your behalf.
PUBLIC/MUNICIPAL REVIEW ASSISTANCE
we prepare documentation and provide assistance in the event a project requires a public or municipal hearing (Zoning Review, Historic Review, Planning Review, etc.)
DESIGN CHANGES/ADDITIONAL DESIGN TIME
after schematic design has been approved and changes need to be made, we redesign the project as necessary to meet changes in client scope, budget and/ or design intent.
PHYSICAL MODEL MAKING
We will design and build a physical model of the proposed project at scale.
INTERIOR DESIGN SERVICES: CUSTOM MILLWORK
we will design custom built-in woodwork & millwork for the project - such as bookshelves, window seats, cabinets, etc.
FIXED FEE SERVICES
Starting at $1,600 each fixed fee
ADDITIONAL RENDERING MODULE
we develop additional basic rendered visualizations perspectives for your projects.
Starting at $1,600 each fixed fee
$1,500 + $0.55 per SF of parcel
LANDSCAPE DESIGN
we develop a landscaping & vegetation plan that gives your property the curb appeal it deserves.
$1,500 + $0.55 per SF of parcel
$0.75
/
SF of parcel
MASTERPLANNING SERVICES
for properties & projects with multiple buildings or, buildings to be built over a longer period of time we develop a masterplan to coordinate and phase the overall development.
$0.75
/
SF of parcel
$1,500 + $1.10
/
SF of project area
INTERIOR DESIGN SERVICES: FF&E
we assist the client in the design of specific rooms and the selection of specific interior elements including but not limited to plumbing fixtures, fittings, appliances, equipment, kitchen cabinets, lighting, tile, stone slabs, furniture, paint, artwork, window treatments, and more.
$1,500 + $1.10
/
SF of project area
$1,100 + $0.90
/
SF of project area.
INTERIOR DESIGN SERVICES: DOORS, WINDOWS, & HARDWARE
we will assist the client in designing and/or selecting specific door, windows and their accompanying hardware for the project.
$1,100 + $0.90
/
SF of project area.
*If necessary, Civil Engineering, Land Surveying, and Geotechnical Engineering Services are the responsibility of the owner/customer/client.
*For building projects over 25,000 SF contact us a info@fabirck-design.com for pricing and details

2023 MENU OF SERVICES
CLICK THE LINK BELOW TO DOWNLOAD OUR NEW REDESIGNED & INTERACTIVE 2023 MENU OF DESIGN SERVICES TODAY!
NEIGHBORHOODS
URBAN DESIGN & PLANNING
- Market Price -
NEIGHBORHOOD CHARRETTE
We organize & facilitate a single or multi-day interactive design workshop with goal of creating a shared vision of growth for a specific area.
- Market Price -
Due to its many variations charrette fees can range from a few thousand to hundreds of thousands of dollars. We encourage you to contact us if you're interested in conducting a design charrette in your neighborhood.
$2,000 a day
/
pp
CHARRETTE TEAM MEMBER FEE
For our fellow professiionals. We'll contribute our expertise in neighborhood infill, 'Missing Middle' buildings, and small-scale incremental development as a team member of your charrette team.
$2,000 a day
/
pp
fixed fee does not include reimbursables for travel, lodging & meals.
![Fabric[K] Design](http://images.squarespace-cdn.com/content/v1/5846fe37ff7c5046fc8b98e8/1585703506724-ACFUCZ5FH3AGY64QWIFZ/FabricK-Design_Logo_1500x600_All+Green.png?format=original)

