Crump Market Renovation

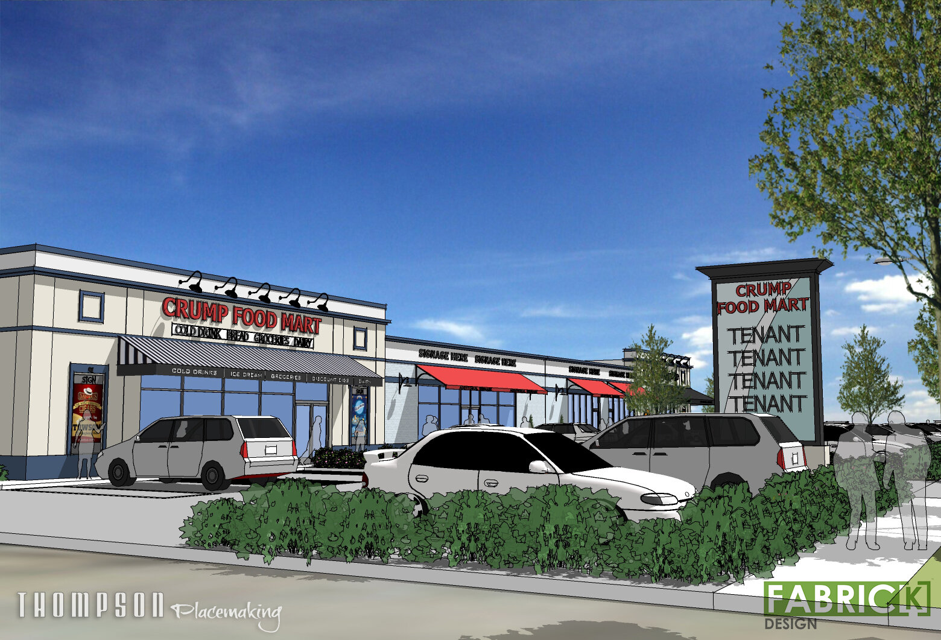
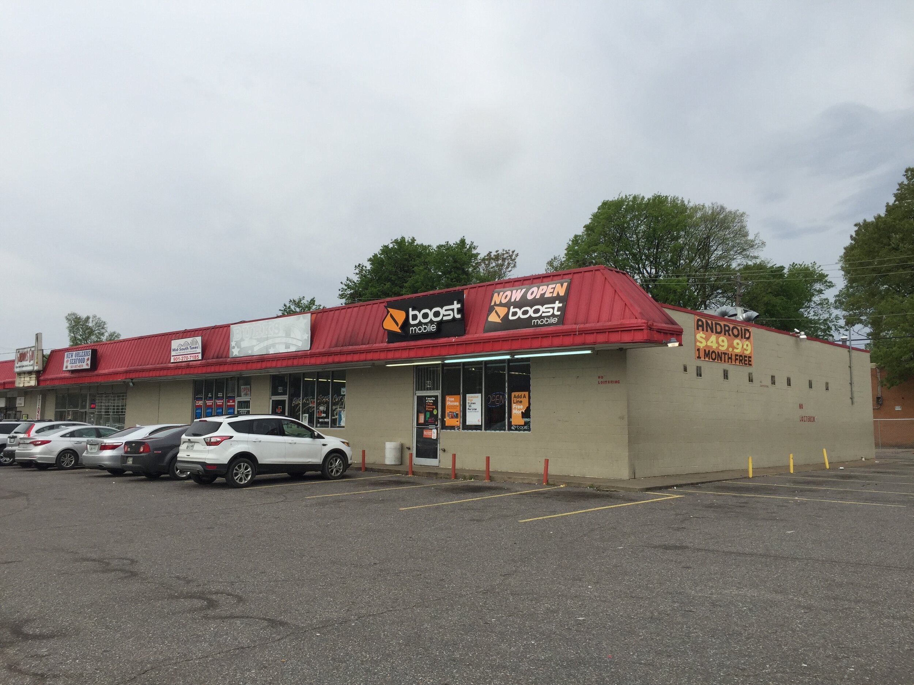
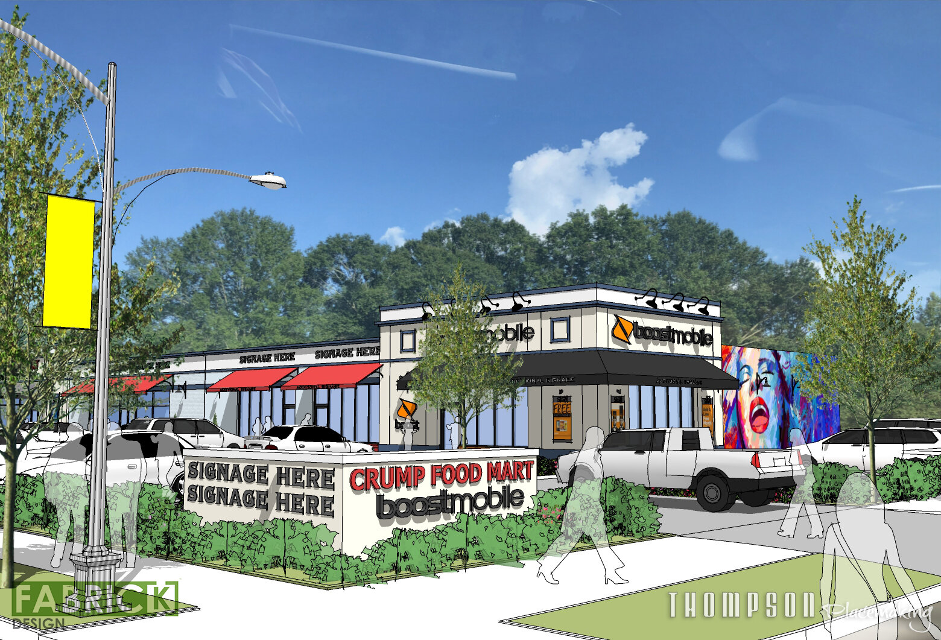
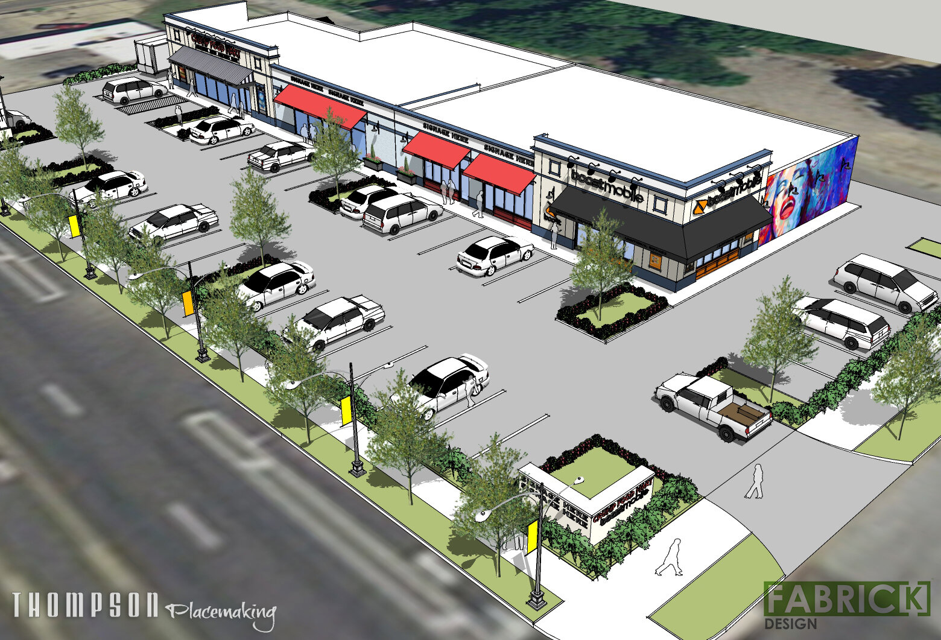
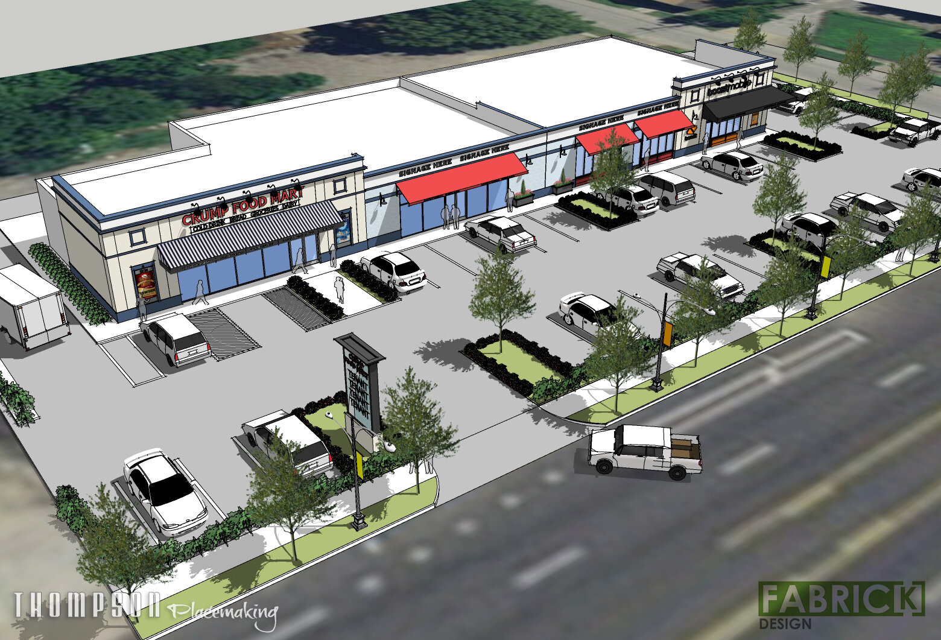
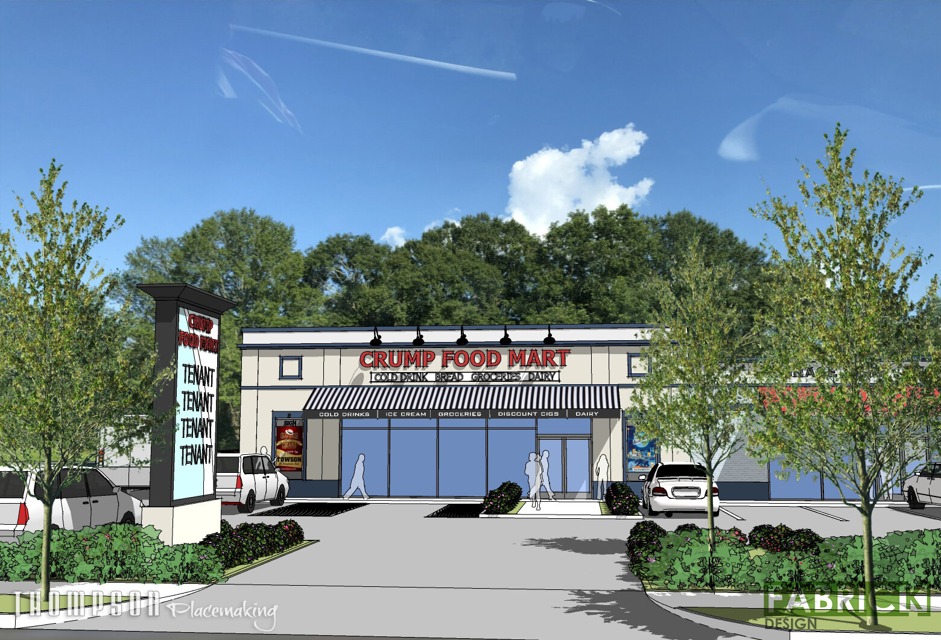
‘stripped’ down and then built up.
crump market center renovation
LOCATION: memphis, tennessee - medical district neighborhood
STATUS: PERMITTING PHASE
SIZE: APPROXIMATELY 10,000 square feet
The Crump Market Renovation is an exploration into how one of America’s most common & un-urban architectural inventions - the vehicular strip mall - can be transformed into something that adds visual value to a neighborhood, the street and is approachable on foot. As a land use type, the strip mall was designed to be accessible by cars first which necessitated the building - used by people - to be set back far from the street. Although easy to park cars, this building type in many cases is destructive to the overall character & aesthetic of the street.
The client is a local individual looking for small scale, incremental ways to modernize the building and bring more value to it. Working with Thompson Placemaking, the design team identified areas of the site where more urbane architectural interventions could be introduced to add a proper human based scale to the existing building and its surrounding property. First stripping the existing building down to its raw concrete block shell, it was re-clad in stucco and heightened with a parapet to visually bring the structure ‘closer to the street’. This allowed us to create a symmetry with the building by anchoring it with taller ‘towers’ on the ends in addition to proper signage, lighting, awnings and pop of color. Lining the perimeter with tall hedges and color flower beds establishes an edge on the street and softens the approach by pedestrians. The rest of our strategy rested on the careful placement of walks, trees, color, and street lights. Located in an area of Memphis that is receiving lots of investment, this little architectural retrofit should help set a better urbane standard for the neighborhood in the future.
![Fabric[K] Design](http://images.squarespace-cdn.com/content/v1/5846fe37ff7c5046fc8b98e8/1585703506724-ACFUCZ5FH3AGY64QWIFZ/FabricK-Design_Logo_1500x600_All+Green.png?format=original)








