The Haven an Urban Village
This cottage court development "gently" introduces density to this Midtown Detroit neighborhood through a collection of different building types. The Haven is a study in providing affordable housing options and "place of peace" in an urban area
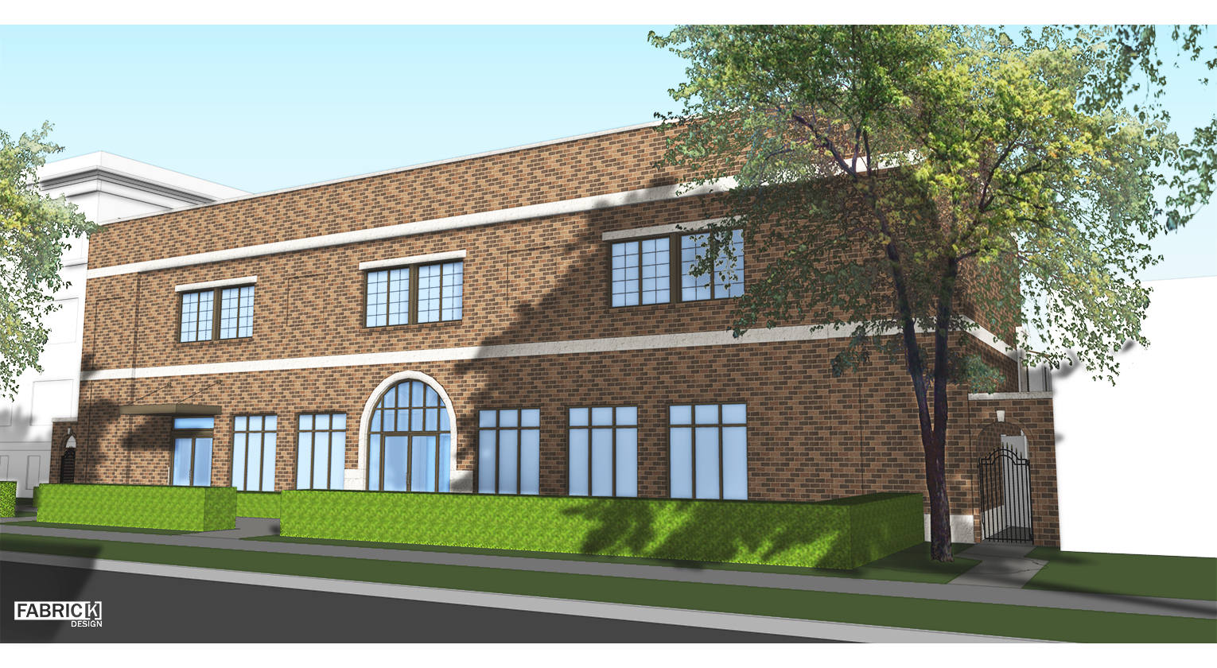





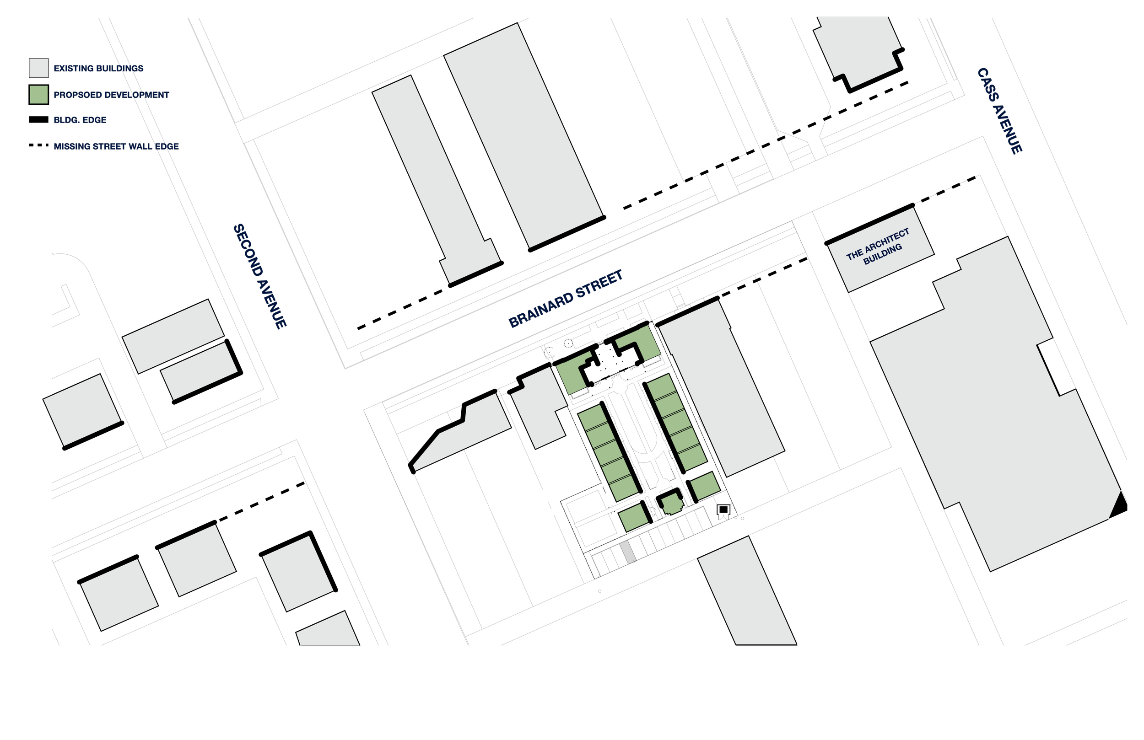
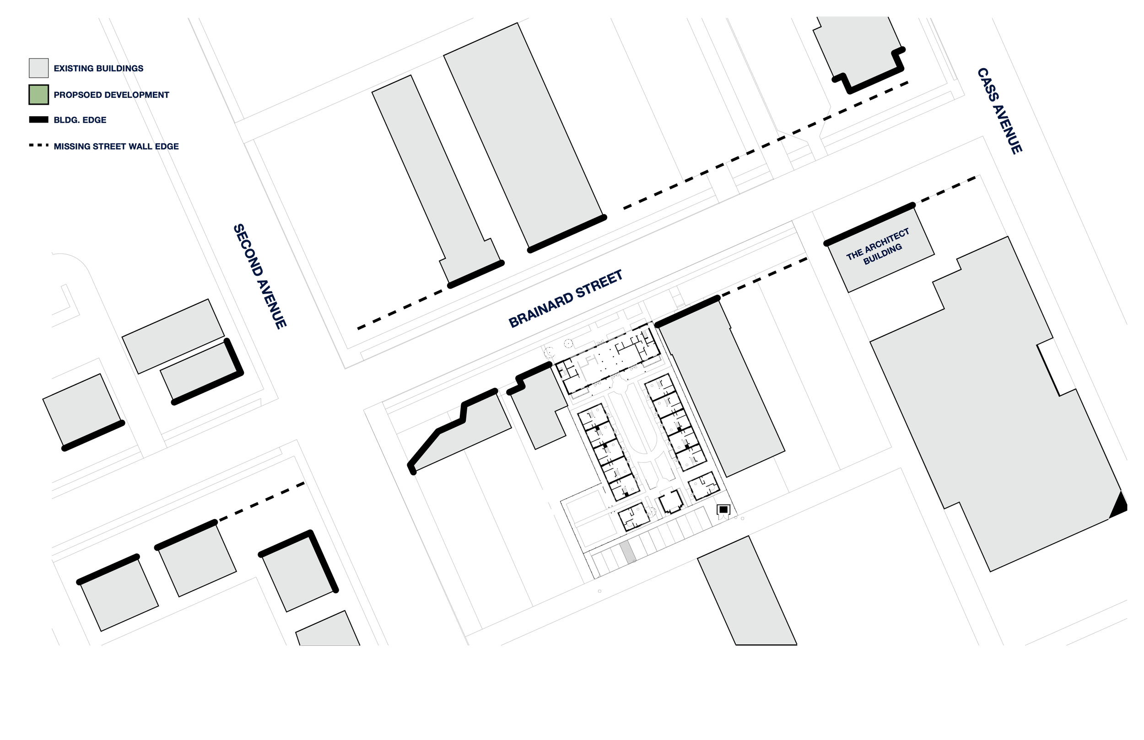

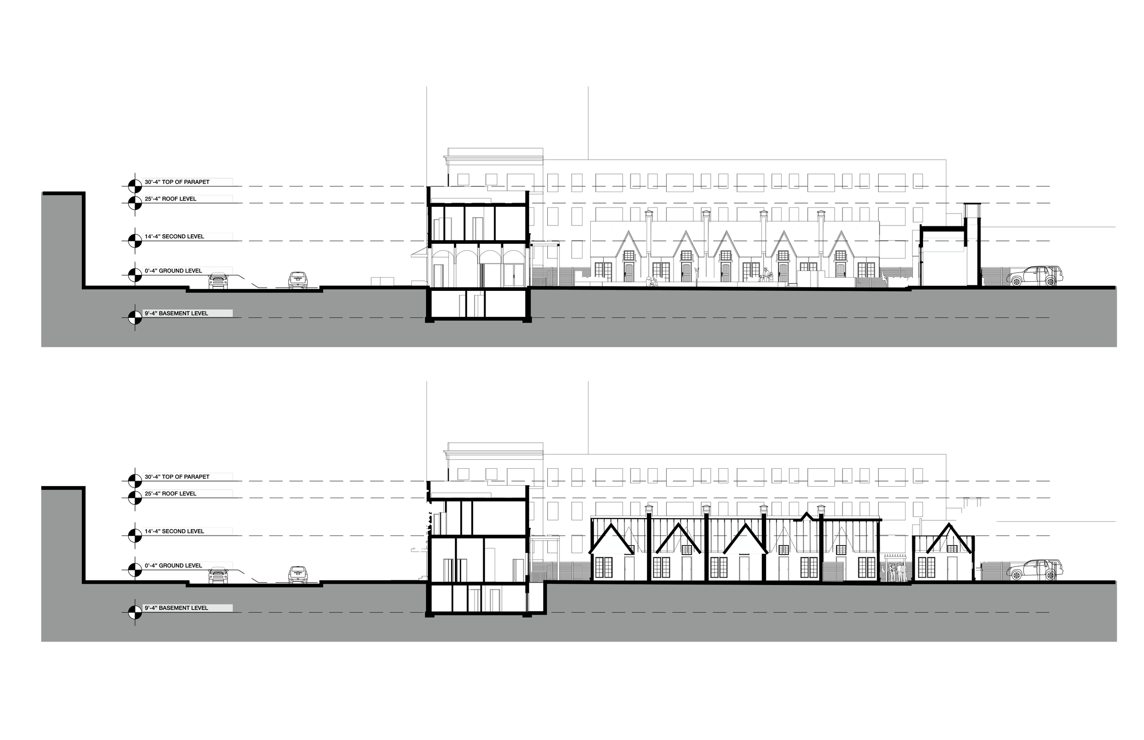

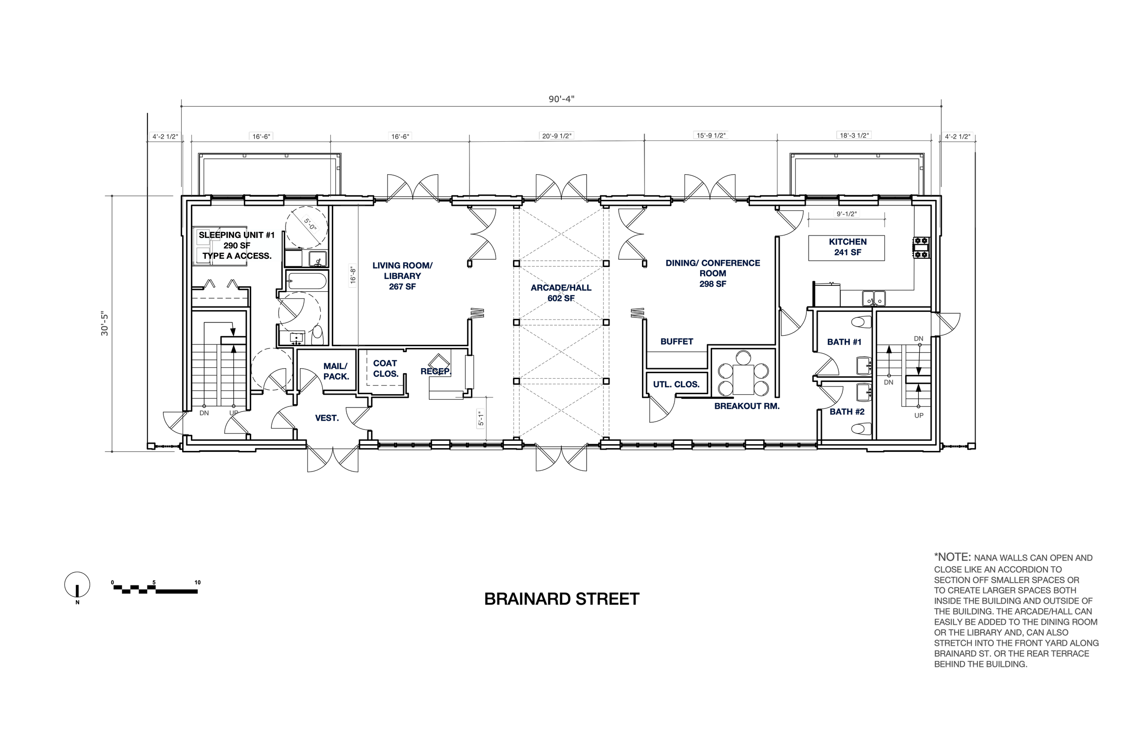
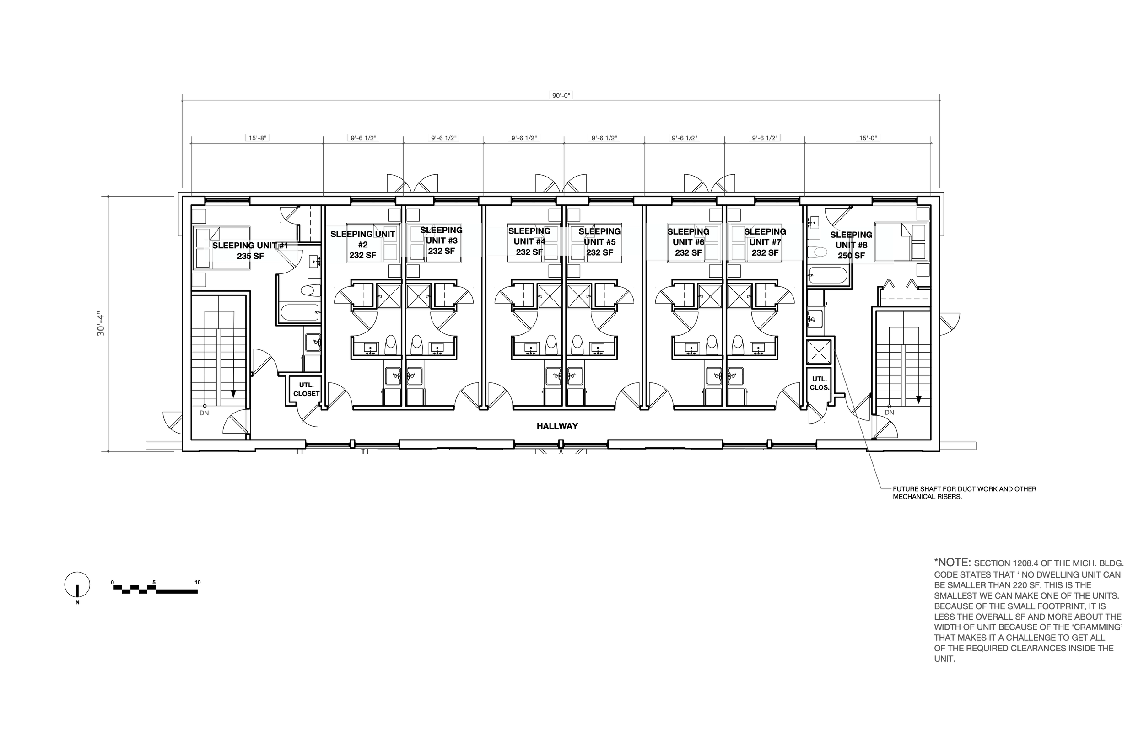
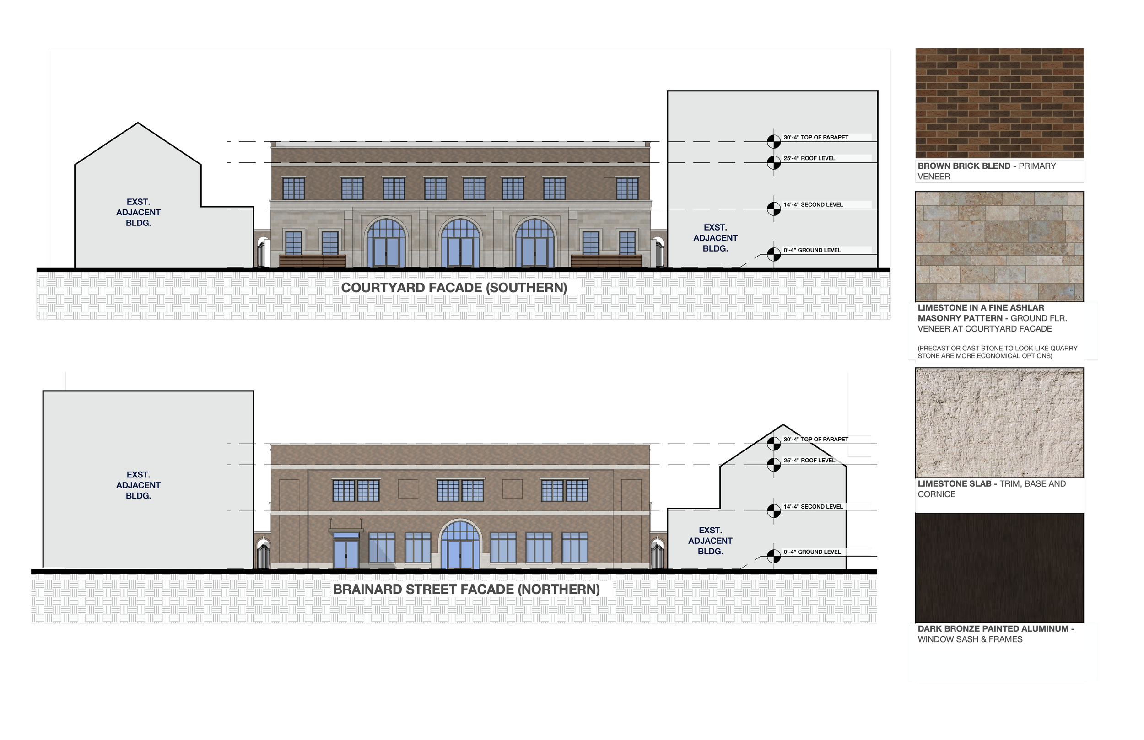
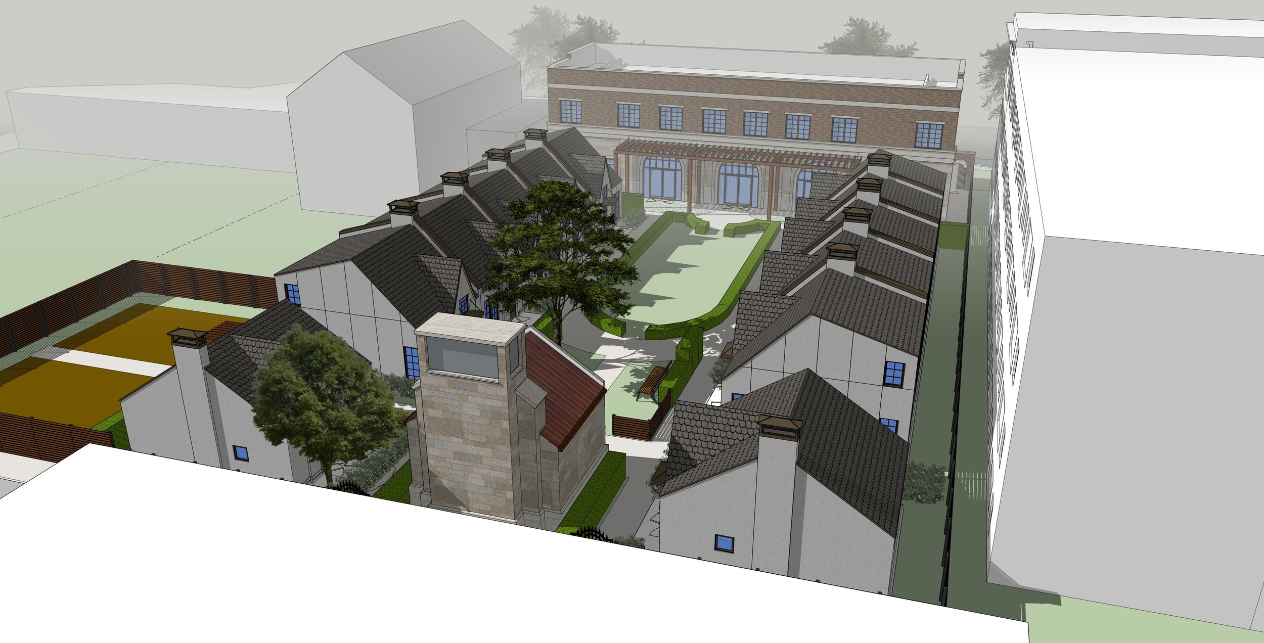

THE HAVEN: An Urban Village
“A neighborhood that inspires whole healthy living - In Spirit, In Mind, In Body”
-
Detroit, Michigan
Midtown/ Cass Corridor Neighborhood
Willis-Selden Historic District
Parcel Area: 22,100 SF (.507 acres)
-
Cottage Courtyard Development
Buildings
10 semi-detached rental cottages| 625 SF ea.
2 detached & fully accessible rental cottages approx. 435 SF ea.
5,164 SF Inn Building (Hostel) - 9 Short Stay Units & 1 Inn Keeper’s Unit. Common Kitchen & Event Space at Ground Floor
303 SF Flex Pavilion/Prayer Room
FHA Accessible
Number of Floors: 2 above grade (Inn Building)
Building Area: 11,524 SF (All Bldgs.)
Building Height: 30’-4” (Inn Building)
-
2015 Michigan Building Code
Occupancy Group: R-1 & R-2 Residential
Construction Type: Type VA & V-B
Fully sprinklered NFPA 13R
Detroit Zoning Ordinance (1-30-2024)
SD1 - Special Development District; Small Scale Mixed Use
Lot Coverage: 7,903 SF/ 35.8% of parcel
FAR: 0.54 (12,033 SF)
-
New Construction - Masonry and Fiber Cement Veneer
All Wood Framed
Full Poured in Place Concrete Basement (Inn Building)
Slab on Grade Foundation for Cottages
-
46 residences/per acre
-
Hard Cost: +/- $3.26 million (estimated)
Soft Cost: +/- $250,000
-
Schematic Design & Entitlement Reviews (Apr 2023)
Detroit Historic District Approval - 4/18/2023
CED Encroachment Approval - March 2023
Special Land Use & Site Plan Review April 23, 2024 | Public Hearing Set for May 22, 2024
Estimated Construction Start: Fall 2024.
-
Simply Well Communities, LLC
-
Specification Writer: Amy Baker Architect
Structural: Metropolitan Structural Engineers & Associates Inc.
Electrical Engineering: MA Engineering
MEP: JRED Engineering, Inc.
Civil: PEA Group
Construction Manager: Sachse Construction
Sustainability Consultant: Sustainability Institute of Detroit
-
N/A
-
Masterplanning Services
Public & Municipal Hearing Services
Full Architectural Services for Medium Scaled Apartment Bldg.
Permitting Assistance
Bidding Assistance
-
-
11 Off-Street Parking Spots
Long-Term & Short Term Bike Parking
-
$11.800,000/ per acre
(‘Value per Acre’ is a financial efficiency measure of the actual project cost against how much land is needed to produce that value. This is different from ‘Market Value’)
-
Geothermal Heating & Cooling
Solar Panel Electrical Power Generation
Heat Recovery System
The Haven is an urban village, anchored in the rhythms of simplicity and hospitality; where residents, neighbors and guests together pursue holistic living. The Haven provides a respite for gentle living where relationships take priority over the many demands of 21st century urban living.
The development will offers a selection of attractive, quaint, and efficiently designed residences for long and short term accommodations. The common spaces at the ground level will be programmed with a variety of educational and community based events aimed at support the spiritual, mental and physical well-being of residents and visitors. Both the programs and the physical buildings are organized neatly around a central common green courtyard space.
Project Goals:
Shrink the ‘health disparity gap’ in Detroit through highly curated information concerning health, development programming the promotes healthy eating practices, and manicured outdoor/green spaces.
To create a diverse community of human beings from all walks of life and socio-economic backgrounds.
To create a paradigm for sustainable, economically viable, and community center micro-real estate development in the urban neighborhood.
More background information coming soon.
![Fabric[K] Design](http://images.squarespace-cdn.com/content/v1/5846fe37ff7c5046fc8b98e8/1585703506724-ACFUCZ5FH3AGY64QWIFZ/FabricK-Design_Logo_1500x600_All+Green.png?format=original)








