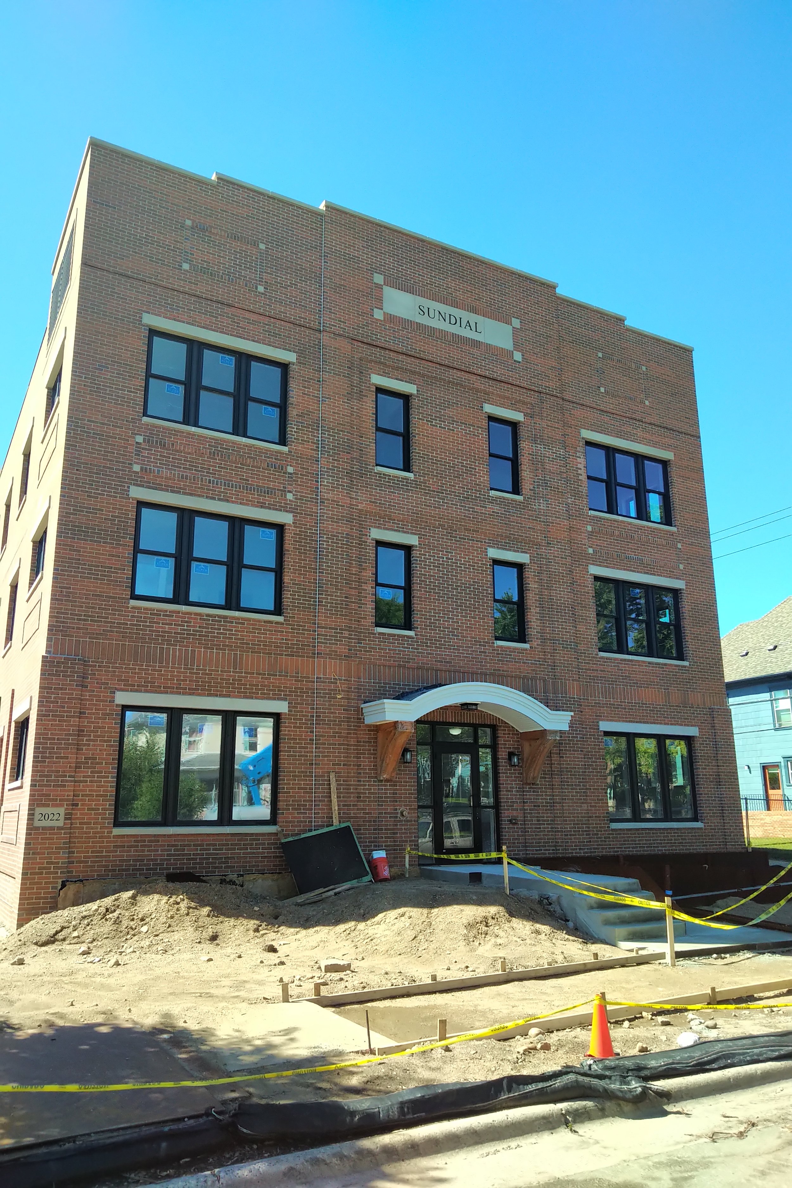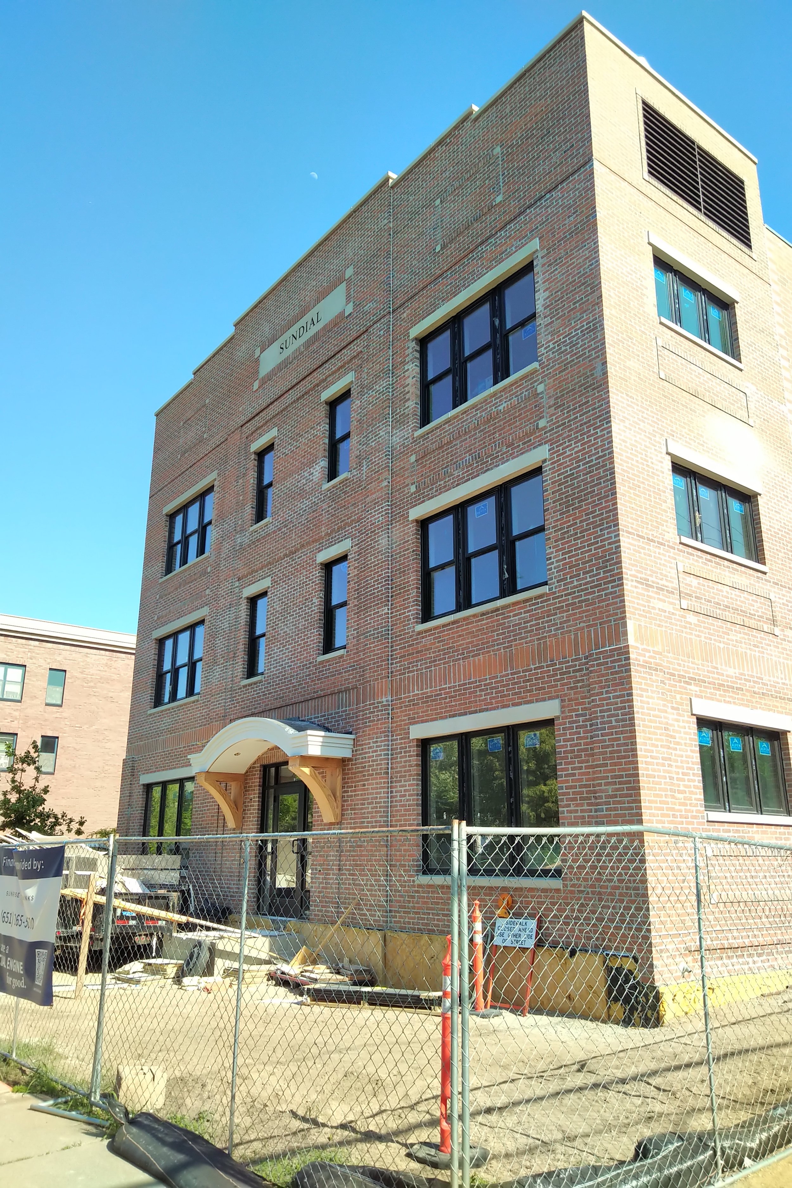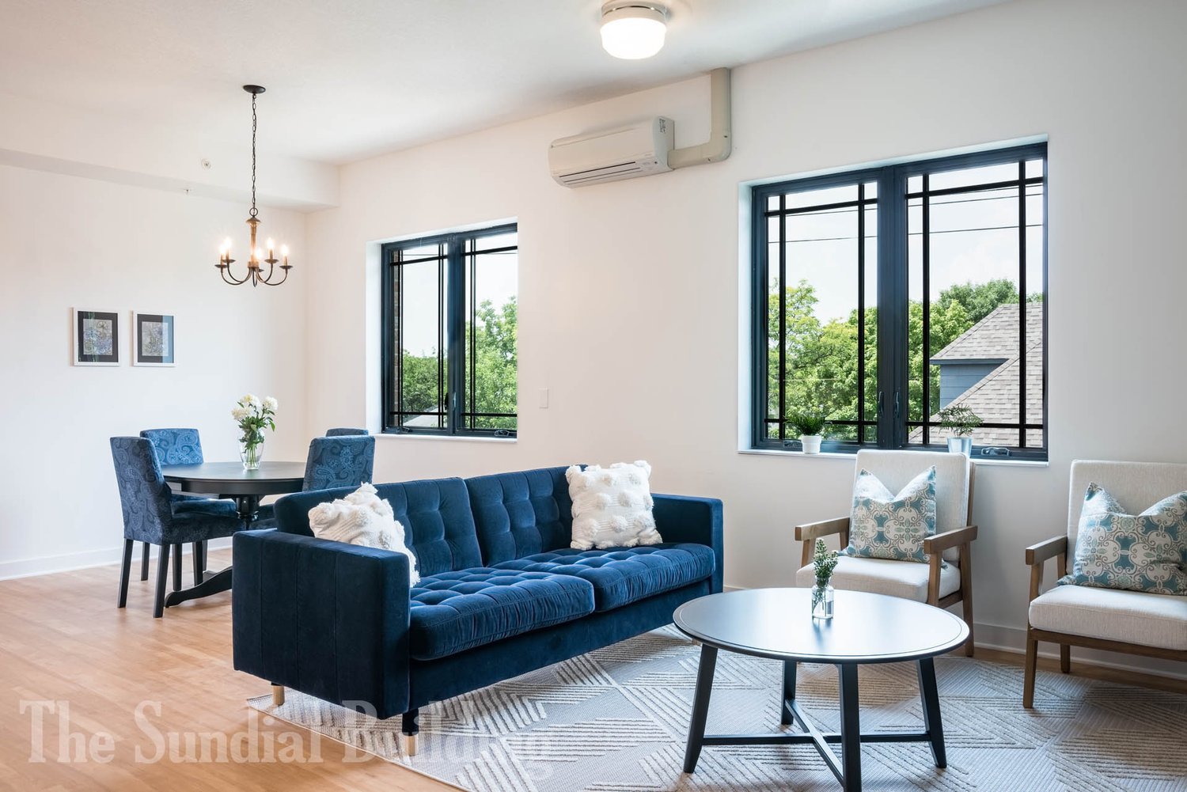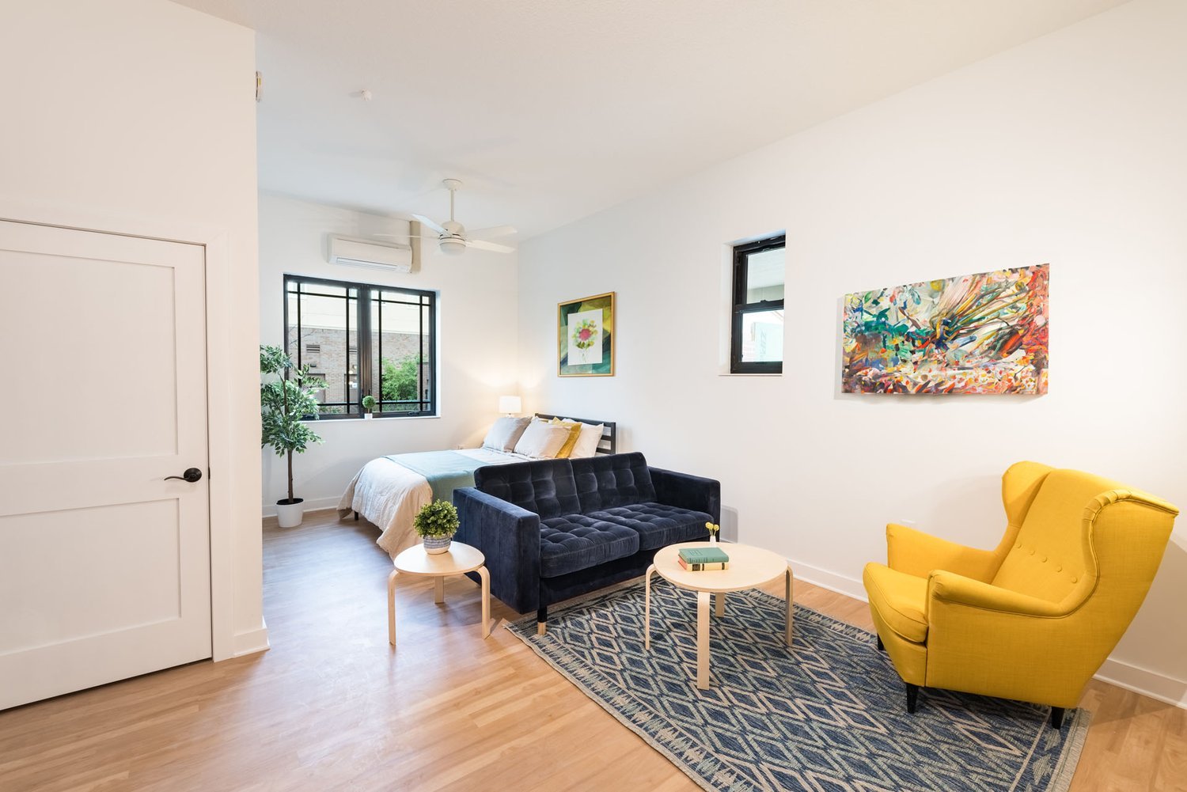The Sundial Apartments
A handsome 12 residence walk-up ' Missing Middle' apartment building in the Kingfield Neighborhood of Minneapolis, Minnesota that just so happens to be one of the sustainable apartment buildings in America.
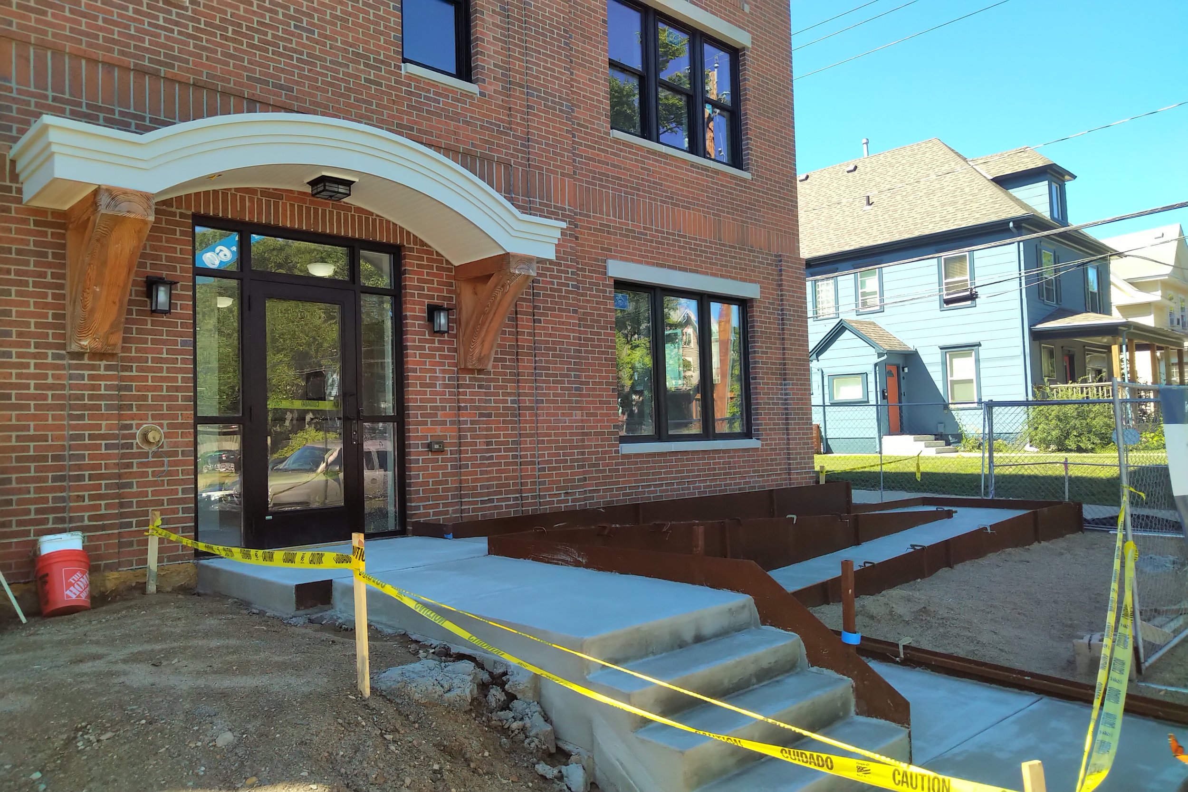
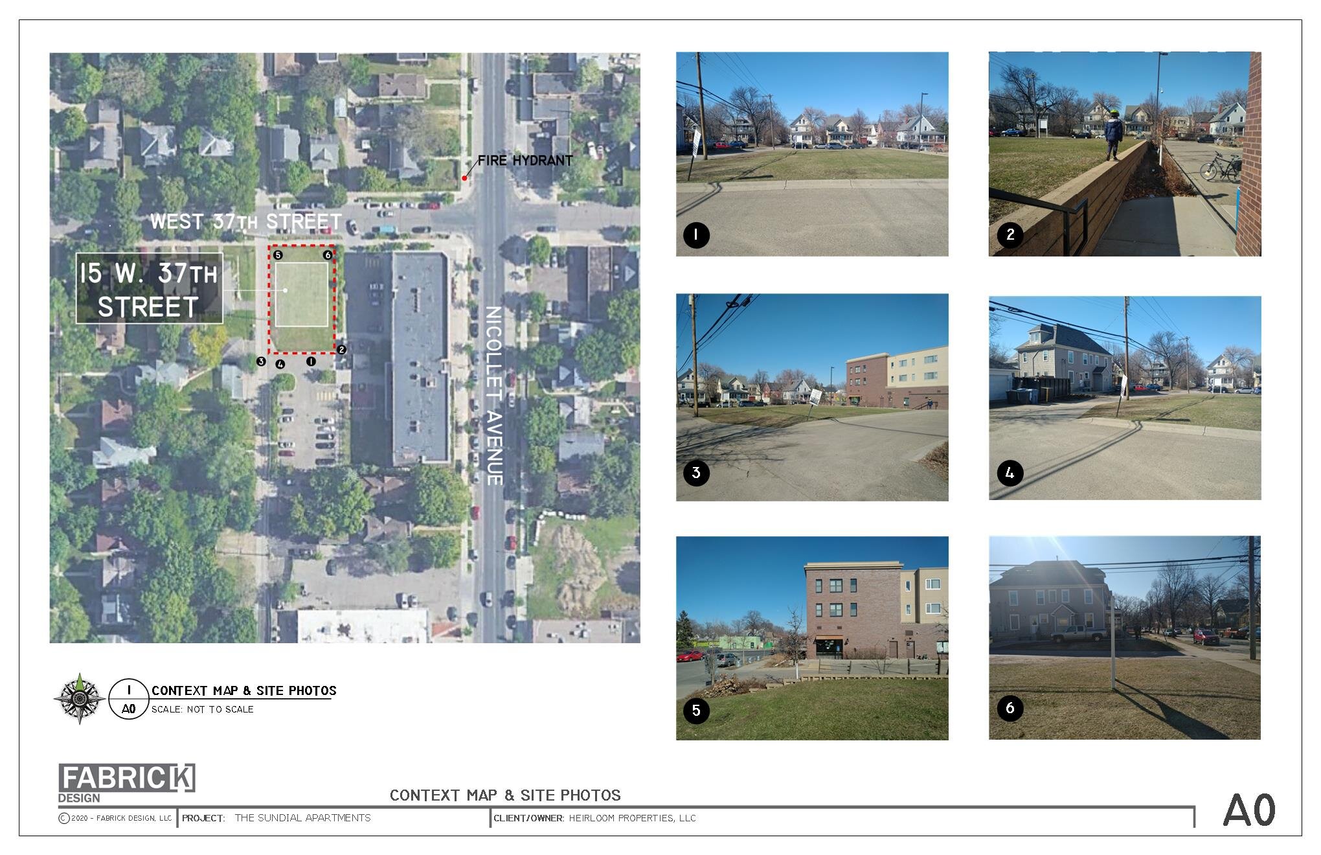
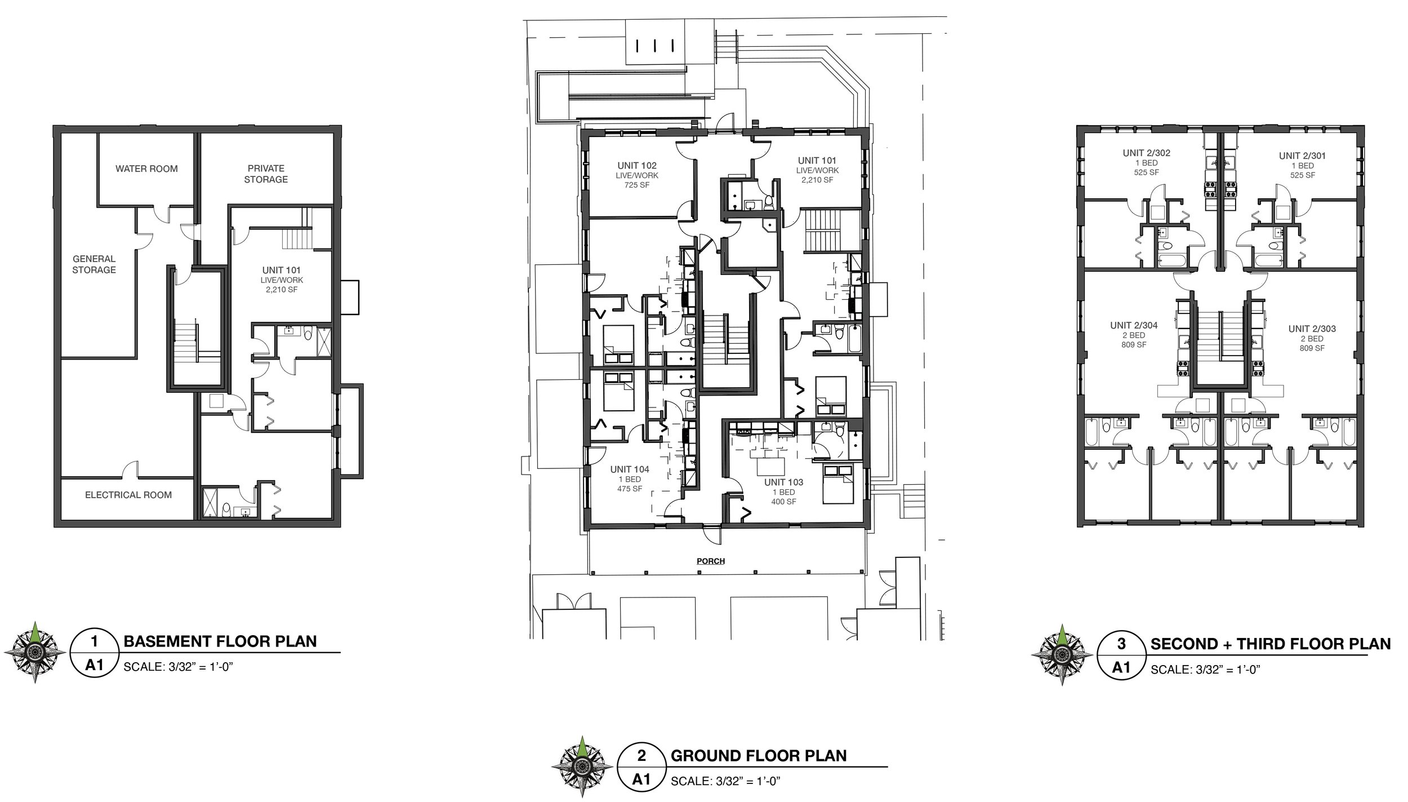
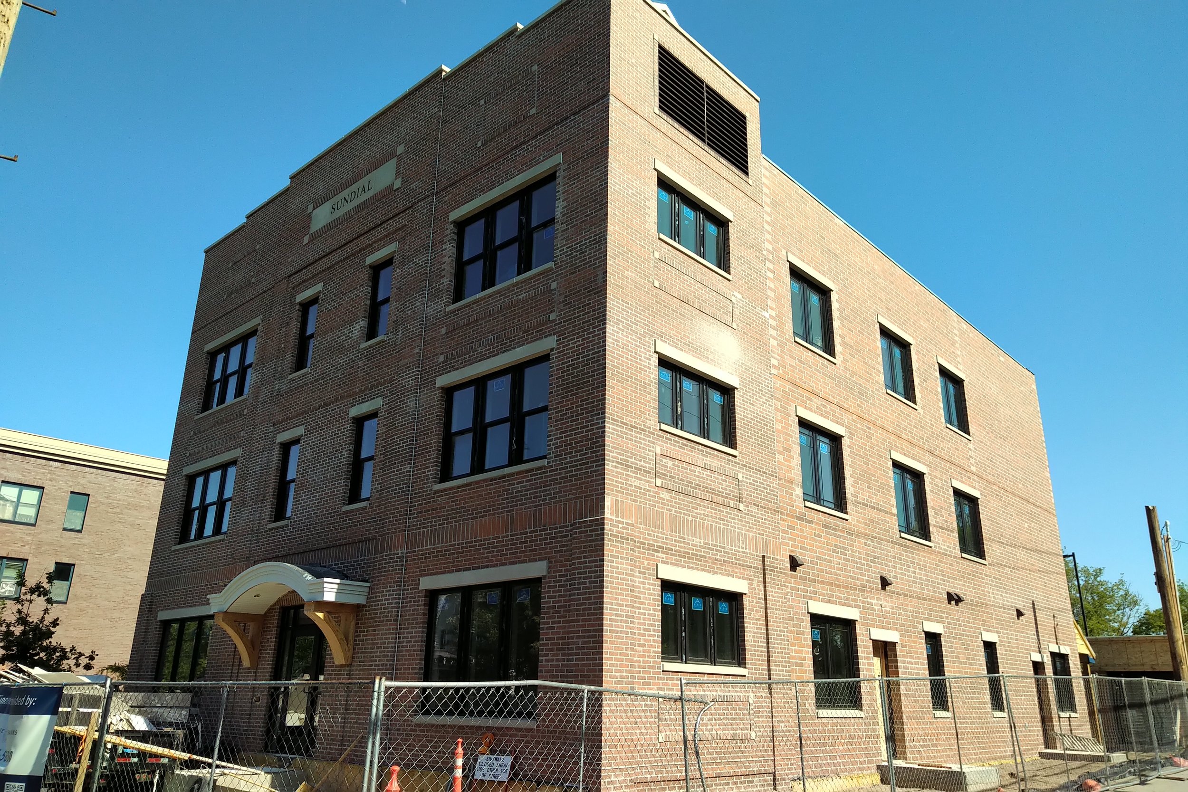
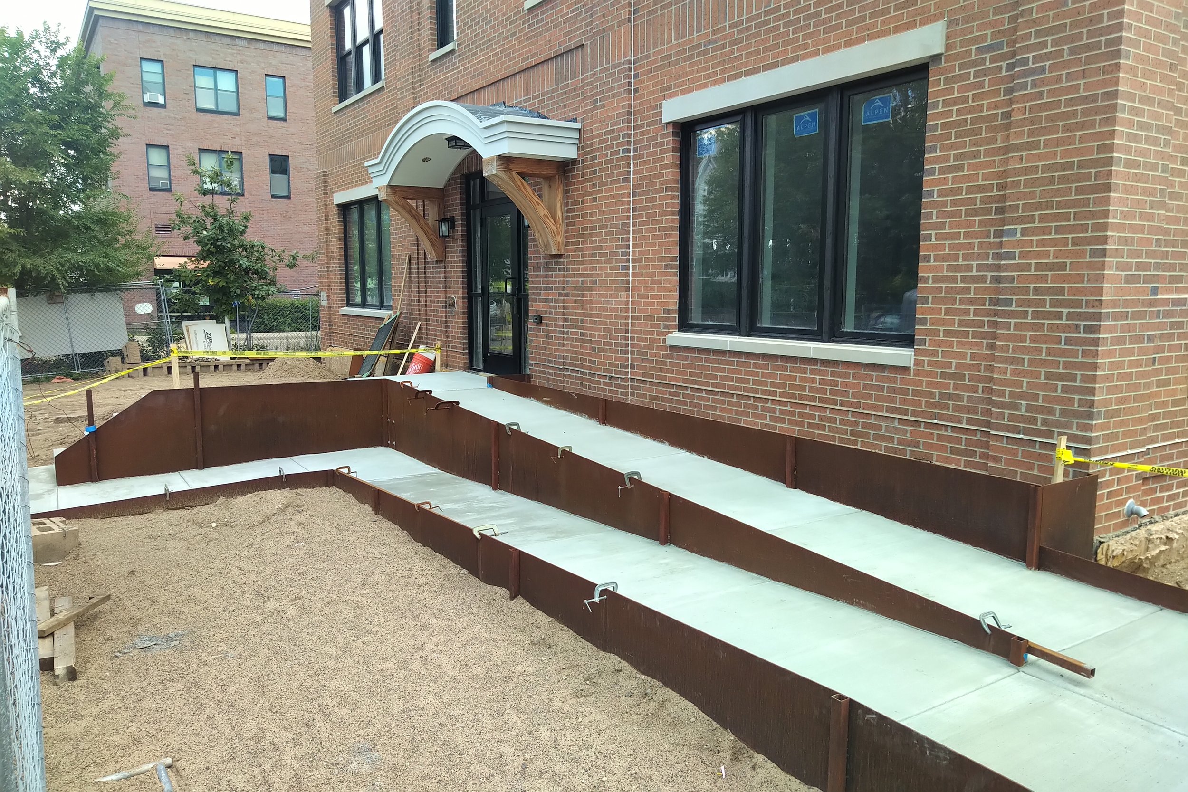
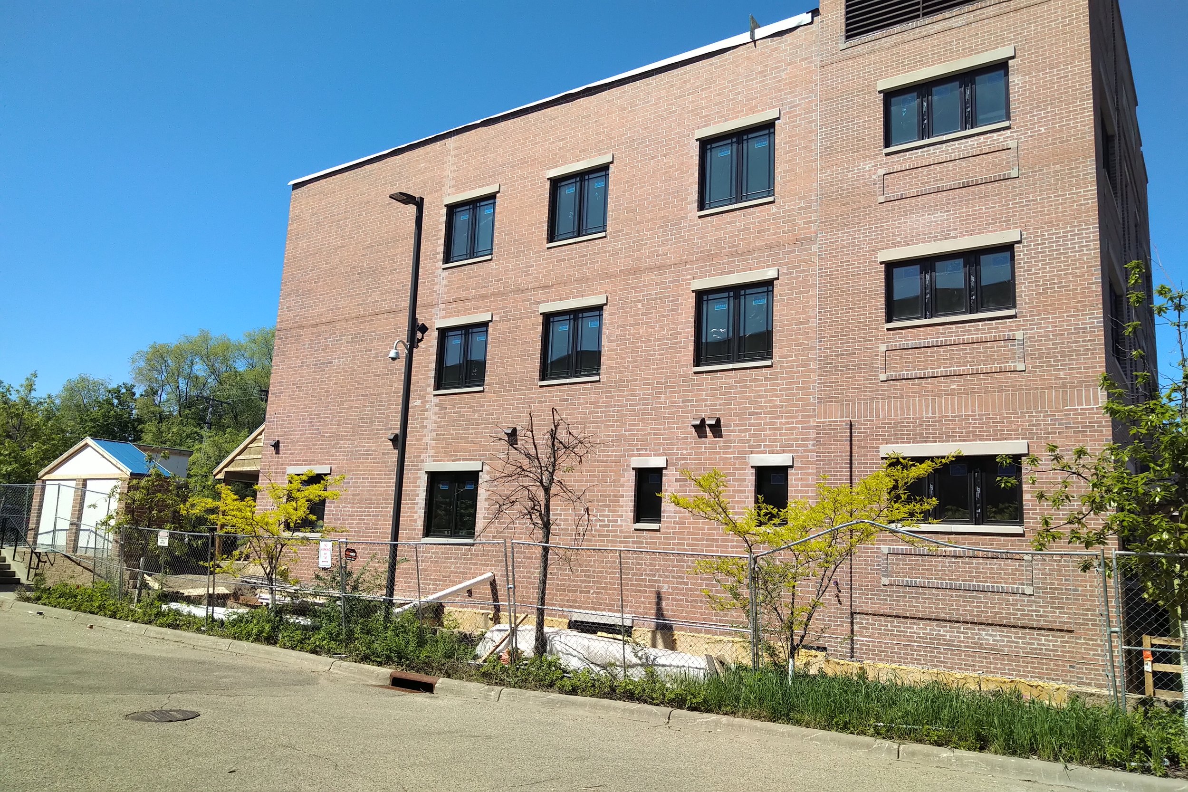
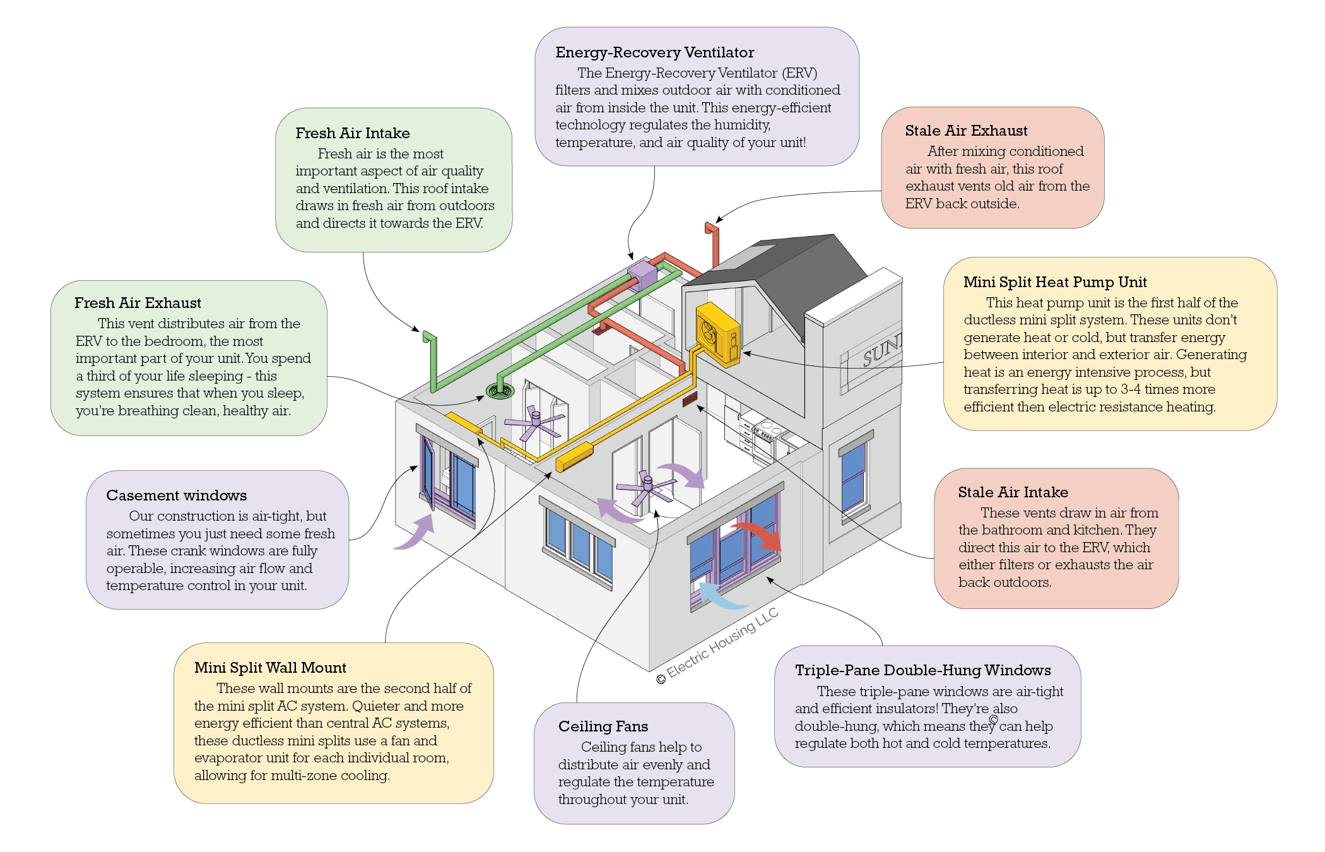
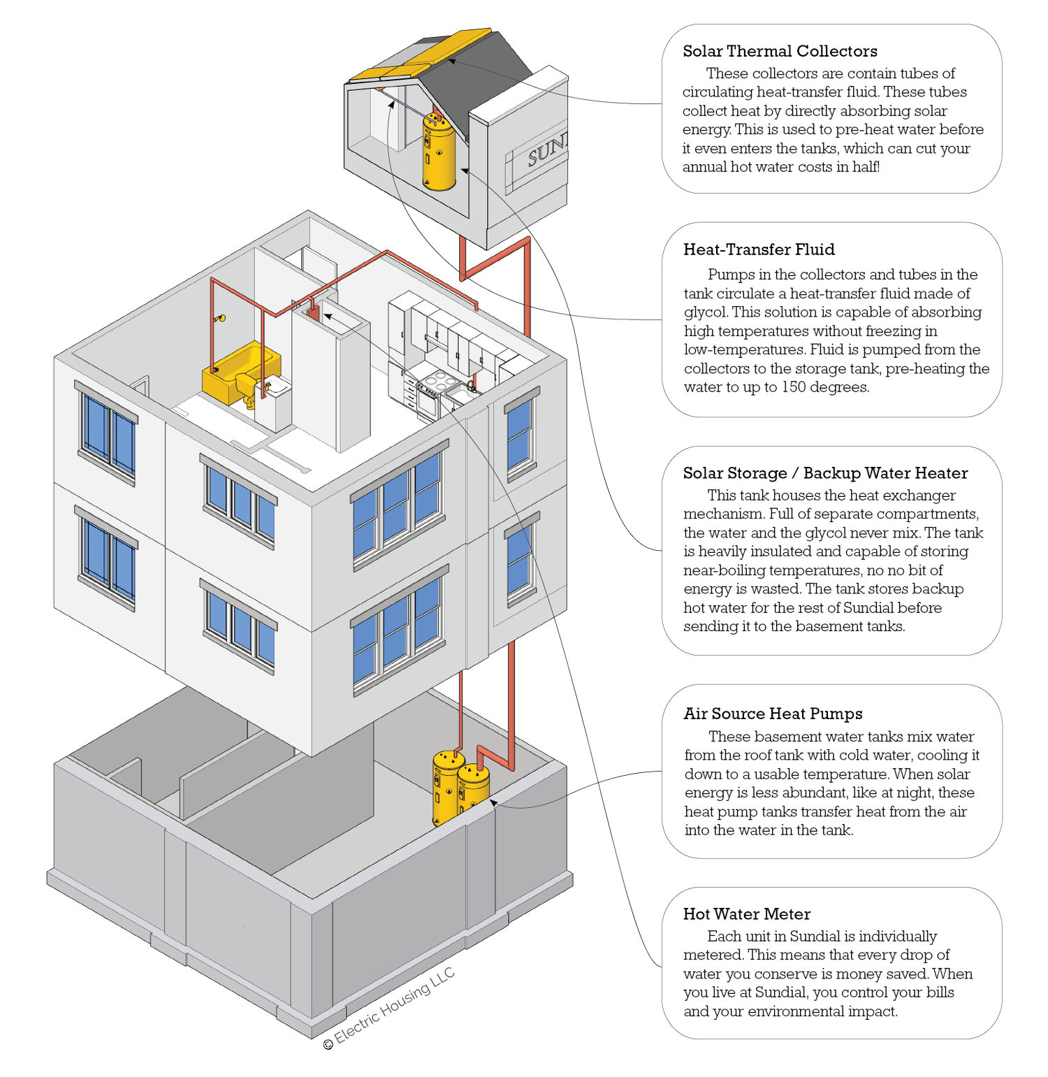
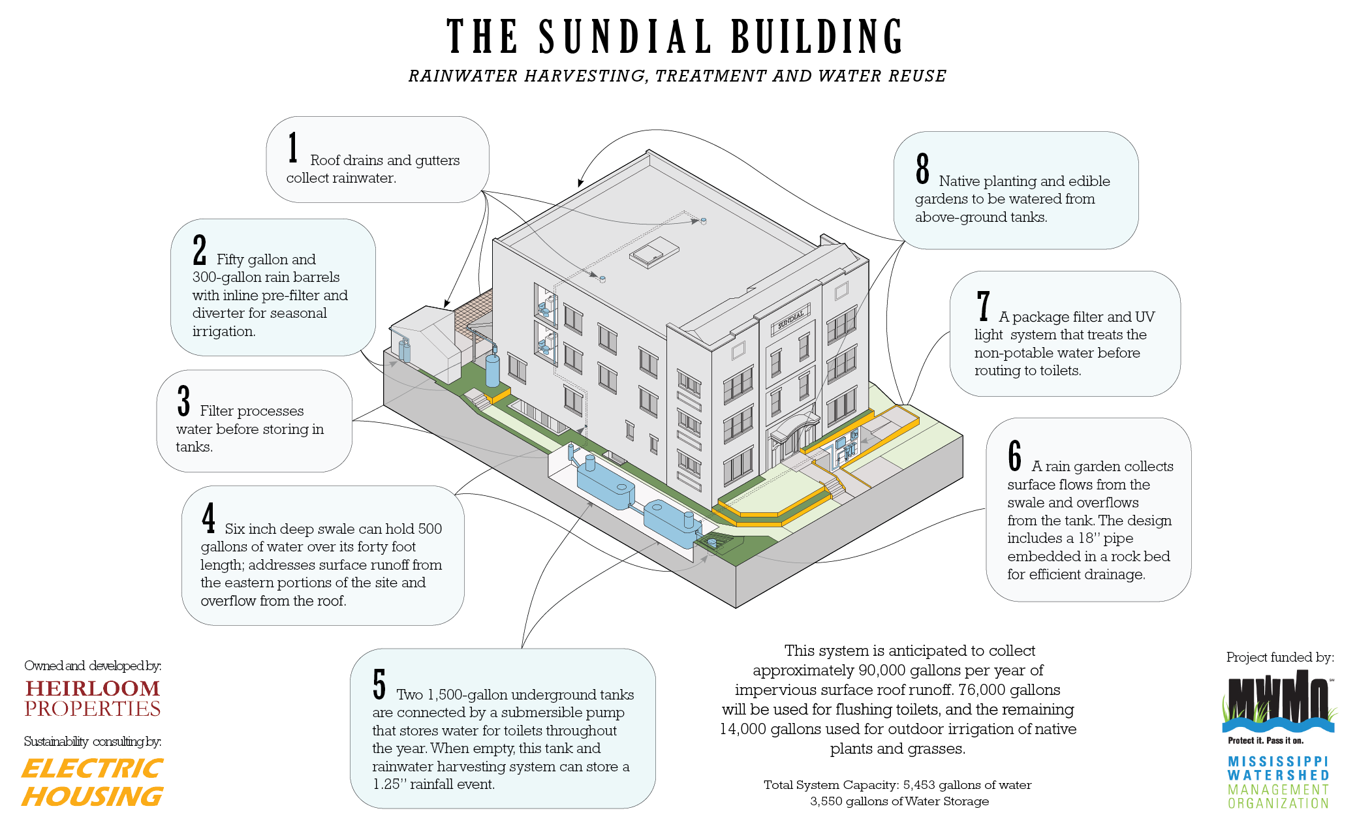
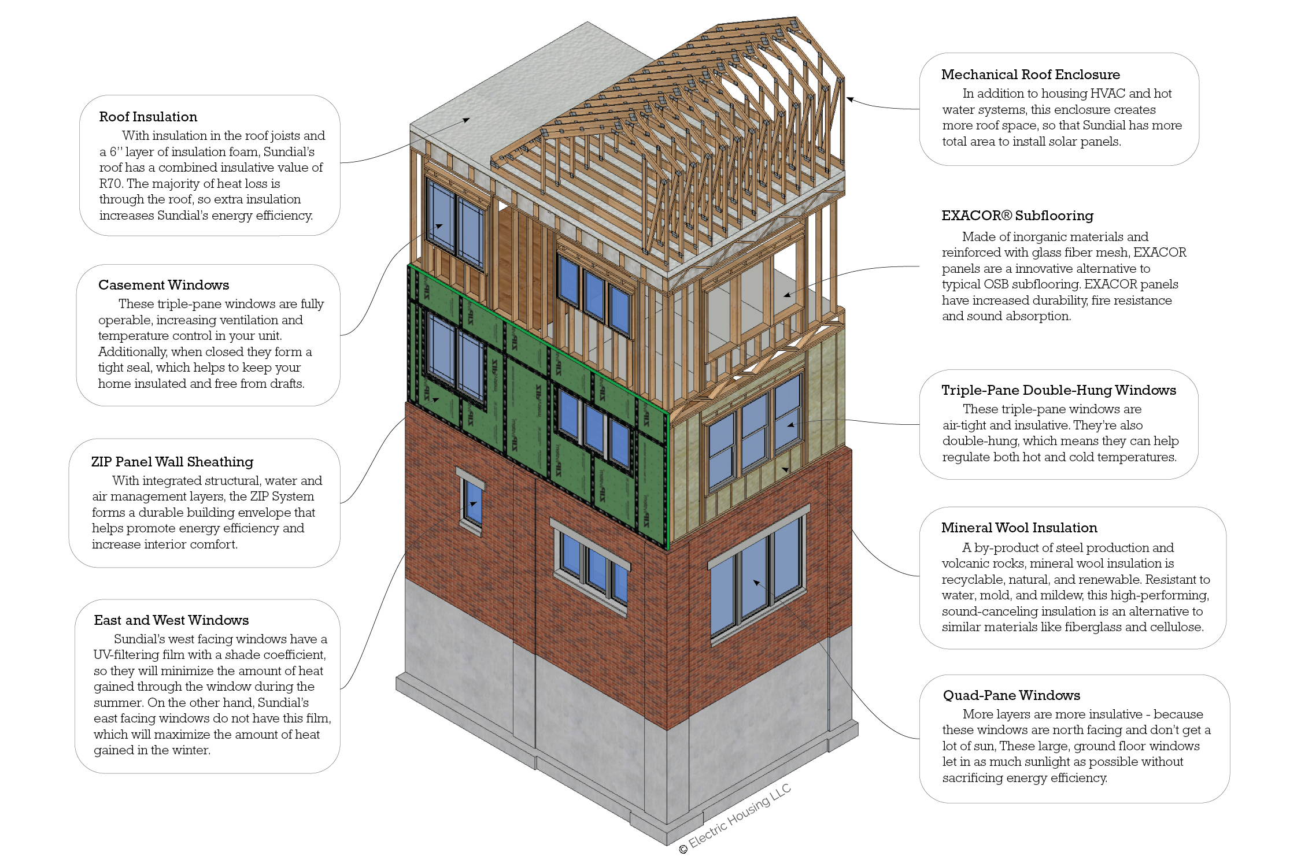
THE SUNDIAL bUILDING
“THE GREENEST 12PLEX IN MINNESOTA”
-
South Minneapolis, Minnesota
Kingfield Neighborhood
Parcel Area: 7,169 SF (.165 acres)
-
Missing Middle 12Plex Apartment House
Walk Up Building.
FHA Accessible
Number of Floors: 3 above grade
Building Area: 10,096 SF
Building Height: 35’-6”
-
Minnesota Building Code 2020
Occupancy Group: R-2 Residential
Construction Type: Type VA
Fully sprinklered NFPA 13R
Minnesota Code of Ordinance, Title 20; Zoning Code
OR2 District - High Density Office/Residence
Lot Coverage: 51% of parcel
FAR: 1.42
Pervious Area: 32.2% of parcel
-
New Construction
Wood Framed/ Full Poured in Place Concrete Basement
High-Performance All-Electric Building Operations
Net Zero Energy Striving
-
72.7 residences/ per acre
-
Hard Cost: +/- $3.0 Million
Soft Cost: +/-$410,000
-
Under Construction
Estimated Completion: July 2023.
-
-
-
Public & Municipal Hearing Services
Full Architectural Services for Medium Scaled Apartment Bldg.
Permitting Assistance
Interior Design: Door, Windows, and Hardware
Interior Design: FF&E
-
‘Living Building Challenge’ Zero Energy Certification from the International Living Building Institute - The only multi-family building of its kind in Minnesota & 1 of 12 in the country.
Energy Star Rating for Multi-Family Buildings from the EPA.
Zero Energy Ready Home Certification from Department of Energy
Self proclaimed “Greenest 12Plex in Minnesota
-
No off-street parking on site.
6 short term bike parking spots
7 long term bike parking spots
-
$20,666,667/ per acre of value
-
All electric building.
R-70 Insulated Roof
R-30 Insulated Walls w/ Continuous Insulation Envelope.
Operative Triple-glazed fiberglass Casement and Double-Hung Windows for tight air-sealing.
27 Solar Thermal Collectors to use UV energy to pre-water used in the building.
68 Photovoltaic Panels produce, collect and store electrical energy used to power the building.
Two (2) buried on-site 1,500 gallon graywater storage tanks used to flush toilet and irrigate the landscape. The system can collect approx. 90,000 gallons per year of impervious runoff.
6” deep rain garden and swale to collect more rainwater.
High Efficiency Mini-Split Heat Pump Units servicing units and common space.
ERV (Energy Recovery Ventilators) pull in fresh & clean air from the outside and exchange it for stale & unclean air keeping the interior air quality as pure as possible.
-
NPR
February 17, 2024 - “The hottest trend in U.S. cities? Changing zoning rules to allow more housing"
This project contributes to the Kingfield Neighborhood - a growing and diverse neighborhood southwest of downtown Minneapolis, Minnesota. The neighborhood is primarily built out with detached houses but it also has a good mix of smaller to midsized apartment houses. So, this project fits well into its context. Similar to most communities like it, the need for other varied types of housing is high. Our client is a current resident of the neighborhood and conceived of this project as an investment in their beloved community as well as meeting a growing need.
The architecture introduces the basic elements of good urbanism while taking aesthetic hints from vernacular buildings in the area. Of primary focus is the masonry which in this case is used to show off the beautiful diversity of the material. A single brick of a solitary hue is used in a variety of different orientations and laid with multiple techniques to give the building a handsome face along 37th Street.
True to Missing Middle and Incremental Development Principles, The Sundial balances cost, efficiency and aesthetics. This is a 12 apartment, one stair, three story walk up building with no elevator. Designing the building to function in such a way helps our client to remove or reallocate cost while providing a needed density that fits contextually with its neighborhood. There are four apartments per floor with the ground floor units all being accessible. The two front residences on the ground floor also have Live/Work capabilities that allow future tenants to host a home office, workshop or small home retail space.
Technically the building is a study in the merger between building resource sustainability and Missing Middle Housing. The Sundial will utilize Photovoltaic for electrical power, Solar Thermal for Water Heating, has a buried rainwater catchment system, triple pane windows design for each side of the building, and rain gardens for site management. Perhaps the most challenging aspect of the project was designing the envelope while critiquing current energy and building performance standards. In the end we settled on a combination of integrated insulation/sheathing board, fiber cement subfloors, 10” of polyIso insulation on the roof, and rigid insulation around the perimeter of the basement walls. We will continue to study how to make our walls even more efficient in the future.
2 Bed + 2 Bath Upper Level Residences
1 Bed + 1 Bath Upper Level Residences
1 Bed + 1 Bath Patio & Studio Ground Floor Residences
![Fabric[K] Design](http://images.squarespace-cdn.com/content/v1/5846fe37ff7c5046fc8b98e8/1585703506724-ACFUCZ5FH3AGY64QWIFZ/FabricK-Design_Logo_1500x600_All+Green.png?format=original)

