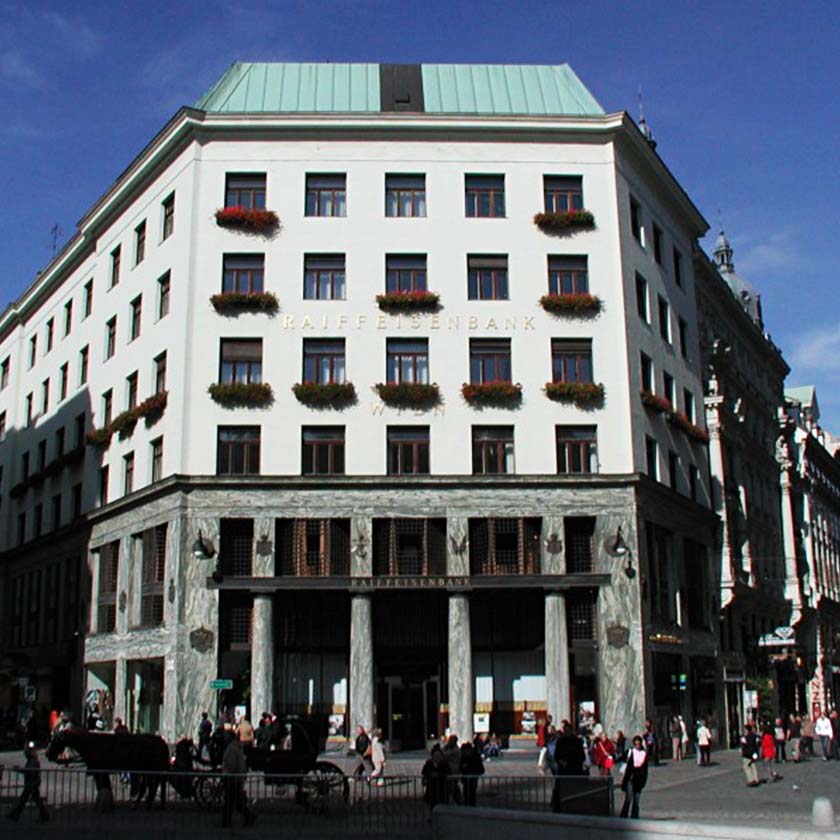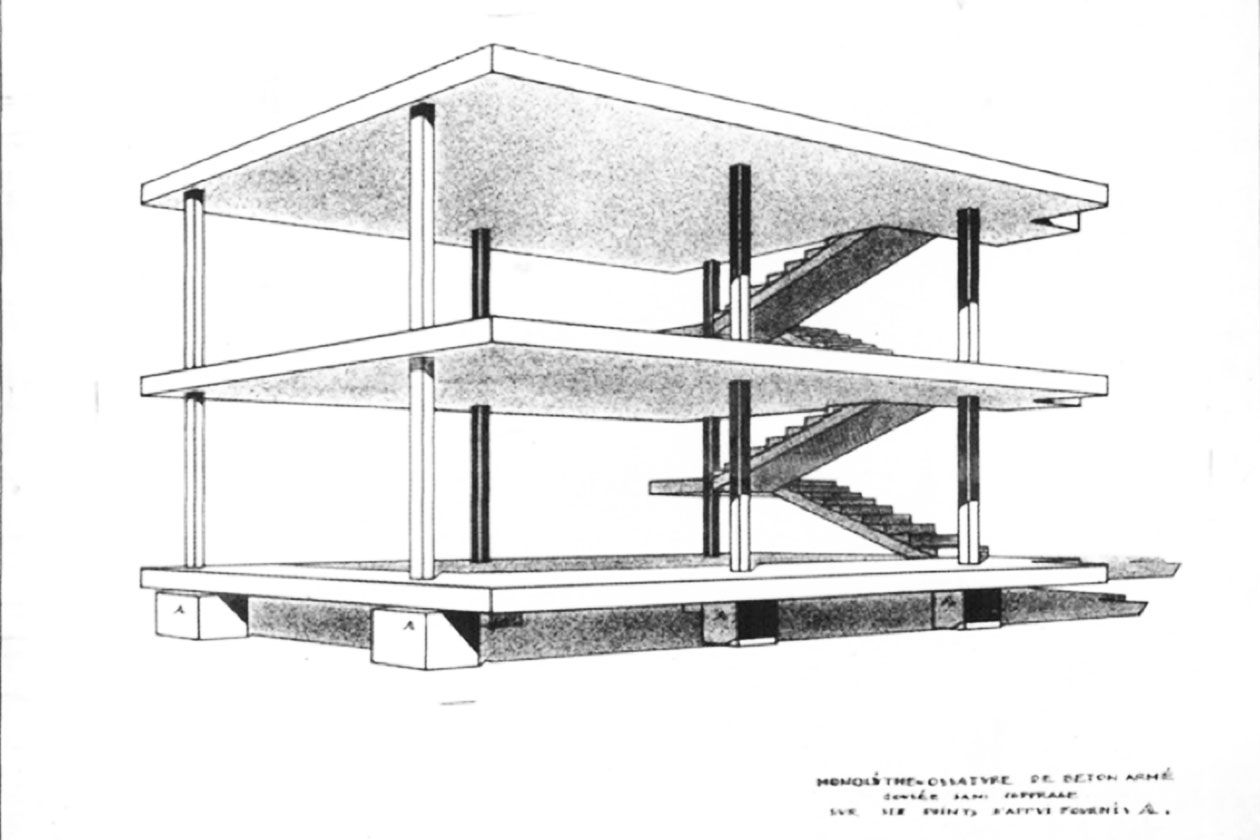History of Architecture VI
With respect to Modernism, one of Louis Sullivan’s other most significant contribution is not his development of the skyscraper model, but his ideas about ornament and its place in architecture. He adored architectural ornament and incorporated it consistently in his buildings. But he also realized the unnecessary nature of ornament. In his book, Ornament in Architecture, 1892, Sullivan writes
“I say that it would be greatly for our [a]esthetic good if we should refrain entirely from the use of ornament for a period of years, in order that our thought might concentrate acutely upon the production of buildings well formed and comely in the nude”
Adolf Loos, a young Austrian architect, discovered the writings of Sullivan while visiting the U.S. in the late 19th century. The pages inspired him. It was what he considered to be a clear disdain for ornament in architecture. This conclusion was completely at odds with the architectural climate of Austria at the time which was extremely decorative. Loos returned to his home country and began an all out assault on the inclusion of decoration and ornament in architecture. Whereas Sullivan saw decor as a required luxury, Loos considered it to an unnecessary crime. In his own architecture, Loos produced buildings of very simple cubical forms, completely unadorned. No emblems, elaborate cornices, window trim, curves, or paintings - no bells or whistles. Nothing was present that did not serve a functional purpose. Consequently, this type of over-simplification of design proved ideal from a mechanical and efficiency standpoint. I consider Adolf Loos to be the first Modernist architect. That is debatable for sure. But what we see in Loos’ designs are the arrival of a completely new architecture that represents the changing social and political climates of Europe; amd architecture that by looking away from the status quo. This cultural filtering and mechanization of architecture would set the stage for the 20th century and become the billboard of socialist architecture.
The simplification and machining of architecture continued across the European continent, adding signature traits along the way. Le Corbusier (Corb), added more overtones of mass production to the mix with his Dom-ino House project. It was designed in response to WWI. The common thought was that once fighting was done large portions of cities would have to be rebuilt on an unprecedented scale. Responding to this thinking, Corb designed the Dom-ino House to be mass produced in factories and quickly constructed. This was achieved by first separating building structure from building enclosure and then reducing a building into its essential parts: floor and roof slabs, vertical columns (pilotis), and a stair. The separation of structural and enclosure parts allowed the freedom to place exterior and interior walls as so desired. Floors plan were completely flexible and material choices could reflect regional trends. Architecture could operate much the way an automobile does, as a system of prefabricated parts. In fact, it was Corb who first coined the term “architecture as machine”. The principles Corb developed in Dom-ino House would shape much of his early work. His ideas on mass-production for mass populations would make him a pioneer in Modern Architecture but also the architecture of public housing. Corb’s Unite d’Habitation housing project in Marseille, France is by far one of his most famous buildings. It embodies his later ideals of “object in the park” urban planning with the repetition of living flexible living spaces. “A vertical city” as he would call it. Buildings like these were heavily attractive to socialist regimes and would eventually shape public housing policy in the United States.
Walter Gropius added the flat roof, long ribbon windows and the curtain wall to the the equation. Gropius, desired to create an architecture indicative of the new industrial world. His first commissions were factory buildings where he used rectangular forms capped with a flat roof, still a scarcity at the time. The exterior of these buildings had long horizontal glass windows with very slender steel mullion profiles. He used steel because he wanted to show its many applications in construction. The Fagus Shoe Factory project in Liene, Germany shows these architectural inventions well. Groupis, set the standard for designing industrial buildings, but his work was quickly adapted by modernist architects in other building types like schools and houses, something Groupis did not necessarily intend to happen. Nonetheless, the precedent was set for the “glass box” building and the rampant use of the curtain wall. A curtain wall is simply a self-supporting wall system separated from the main structure of the building. If the curtainwall fails, the building will still stand. The building he designed for the school he began, the Bauhaus in Dessau, Germany, encompasses all his modernist contributions. Unfortunately, the Nazis shut down the Bauhaus in 1932 because it was claimed to have represented communism.
Mies van der Rohe added the final push to help catapult modernism to the global arena and the forefront of architectural design. Mies combined the open spatial organization of Wright, with the minimalism of Loos’ and Corb, producing his own design interpretation. The result is a very simple and open sequence of internal spaces surrounded by glass, best seen in his Barcelona Pavilion in Barcelona and his Farnsworth house in Plano, Illinois. But Van der Rohe’s most significant contribution to architecture would be his role in the development of the International Style and the perfection of the “glass box” skyscraper. The International Style came out of the Weissenhof housing exhibition in Stuttgart, Germany, where local officials wanted to display the latest ideas in multi-family housing design in hopes of mass producing them. Mies van der Rohe was assigned to lead the charge and he invited sixteen leading architects from around Europe to participate. Mies developed the masterplan, divided the lots and gave each architect a plot to design and showcase their ideas. Each building was unique to its individual designer. But the common characteristics these architects displayed in their buildings would serve as the canonical law of Modern Architecture: Flat roofs and terraces, open floor plans, all white exteriors, long horizontal bands of windows, glass curtain walls, no window trim, no cornice embellishments, and simple cubical forms with clean straight lines. As Corb had intended years earlier, each building component was to be factory produced and capable of being constructed quickly, supporting the machine metaphor. These core principles would influence residential design across the globe - private and public - truly becoming the International Style.
Mies would use the ideas developed during the International Style Housing Exhibition and apply them to the American skycraper building type. In his interpretation of the tower, the ground floor was lined on all sides by columns, or pilotis as Corbusier called them. The enclosed spaces at this level were offset from the building edge and completely enclosed in glass. The remainder the tower was raised above the double height ground floor, as if it was floating above the ground and enclosed in steel and glass as well. Uncoincidentally, Mies’ towers follow the three part diagram - Base, Shaft, and Capital - that Louis Sullivan developed decades before. The core principles of modernism were successfully transferred to the tall building type and would be the standard for tower design in America, even still.
Modernism was the by product of political, social and technological changes all happening at the same time. The sentiment of modernist architecture was admirable. However, it’s worth noting that the consequences of modernist urban planning have been detrimental to the urban city, particularly the American city. During the 1970’s and 60’s, architectural movements would rise in opposition to the banality of modernism. Postmodernism,or Po-Mo, would reintroduce visual cultural meaning to architecture through vernacular forms of the classical and Renaissance periods as well as subtle ornamentation and articulation of materials. Michael Graves and Aldo Rossi are two architects that represent Po-Mo design well. More recently, computers and computational simulation software has sparked an even newer architectural thought. Contemporary architecture is now able to take on many different shapes and forms because of this technology and architects have used it to push their artistic explorations and experiments with the built environment. Of notable influence in this school of thought are architects Frank Gehry and Zaha Hadid. That brings us to what’s next. We are well into the 21st century and we have already witnessed the next great cultural revolution, artificial intelligence. Architects once again are exploring the effects of this new revolution on buildings and the cities we inhabit.
The influence modernism has had on the world is well-accomplished - good or bad. Architecturally, modernism has taught us many things. But more than anything, it is a prime example of the intrinsic relationship between human cultural development and the creation of architecture. It is a marriage that has existed since the Agriculturally Revolution. No doubt it will continue for centuries to come. More of a grave uncertainty is the role that architects will play in this future. Over the last 100-150 years, advances in society have helped strip the architect of critical responsibilities. For example, the standardization and mass-production of parts ‘liberated’ the architect from having to design so many essential building components and systems. Instead of inventing, now all the architect had to do was choose from a selection of pre-made parts and accommodate for it. This is not necessarily a bad thing, but at most an issue of concern. In theory, standardization allows for more time to be dedicated the overall artistic expression of the building. But as I’ve mentioned before the role of the architect goes far beyond matters of visual beauty. I think if architects are going to find their place in the 21st century, both they and the rest of society must acknowledge the roles and skills of the architectural OG’s from the 15th Century and beyond. “To know where ya' going/you gotta know where ya' been”
![Fabric[K] Design](http://images.squarespace-cdn.com/content/v1/5846fe37ff7c5046fc8b98e8/1585703506724-ACFUCZ5FH3AGY64QWIFZ/FabricK-Design_Logo_1500x600_All+Green.png?format=original)















