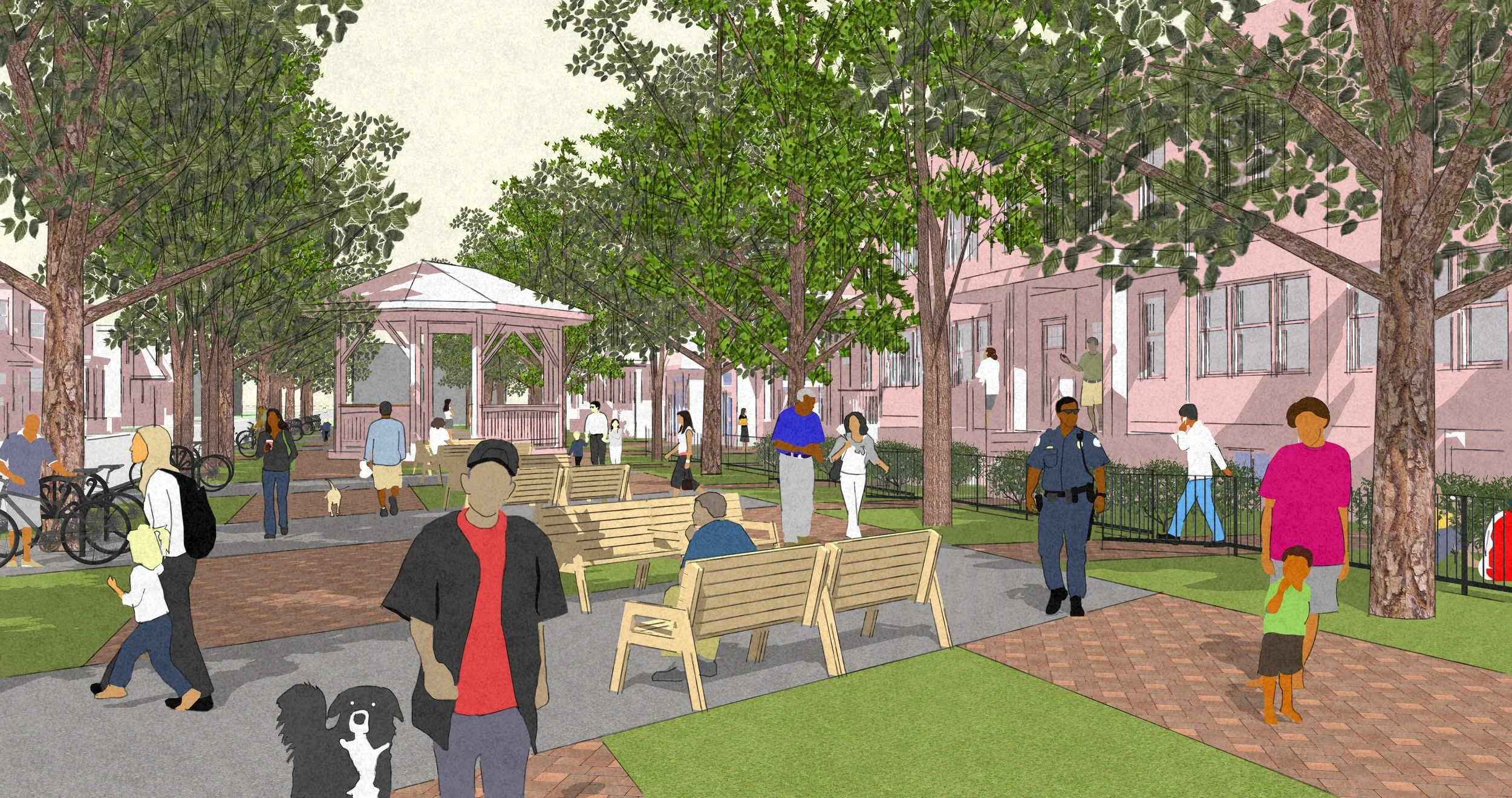East Cleveland 2023 Target Area Action Plan
This Action Plan is intended to implement recommendations from the 2015 Development Framework & Target Area Plan and the 2020 City of East Cleveland Vision Project. Specifically, it address the two main goals of Local & Regional Connectivity and the creation of a "Gateway Neighborhood" through strategic infill housing.
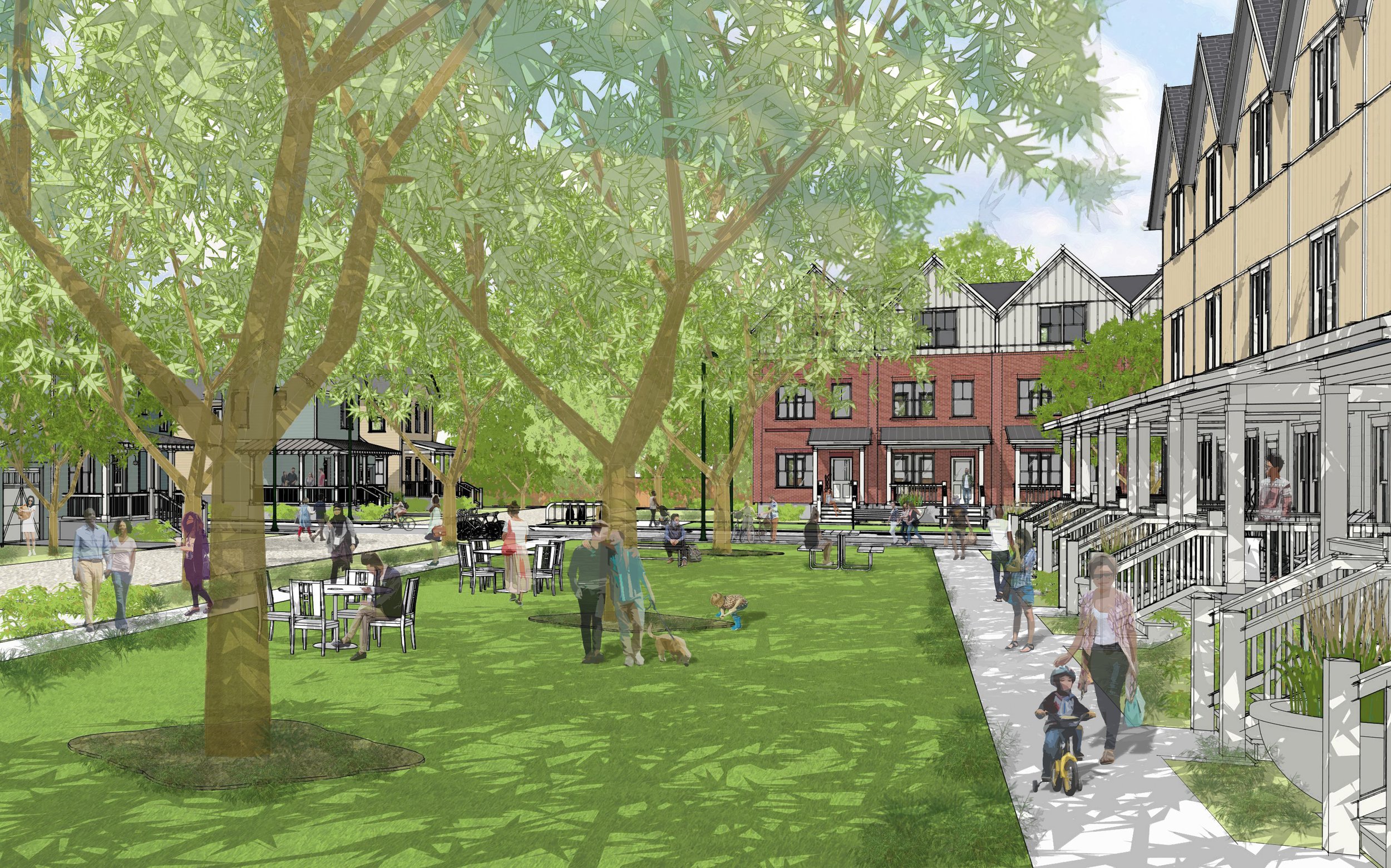
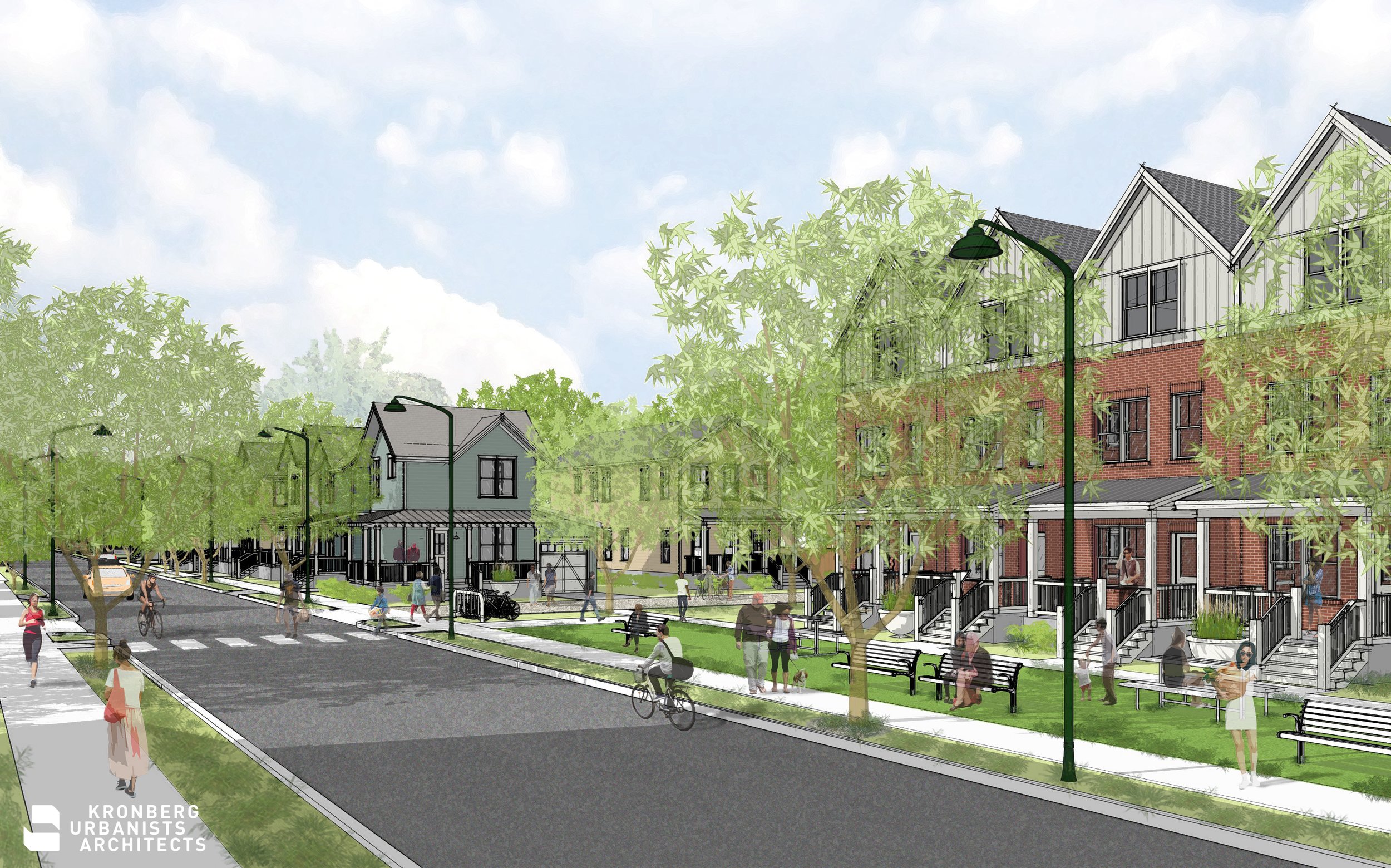
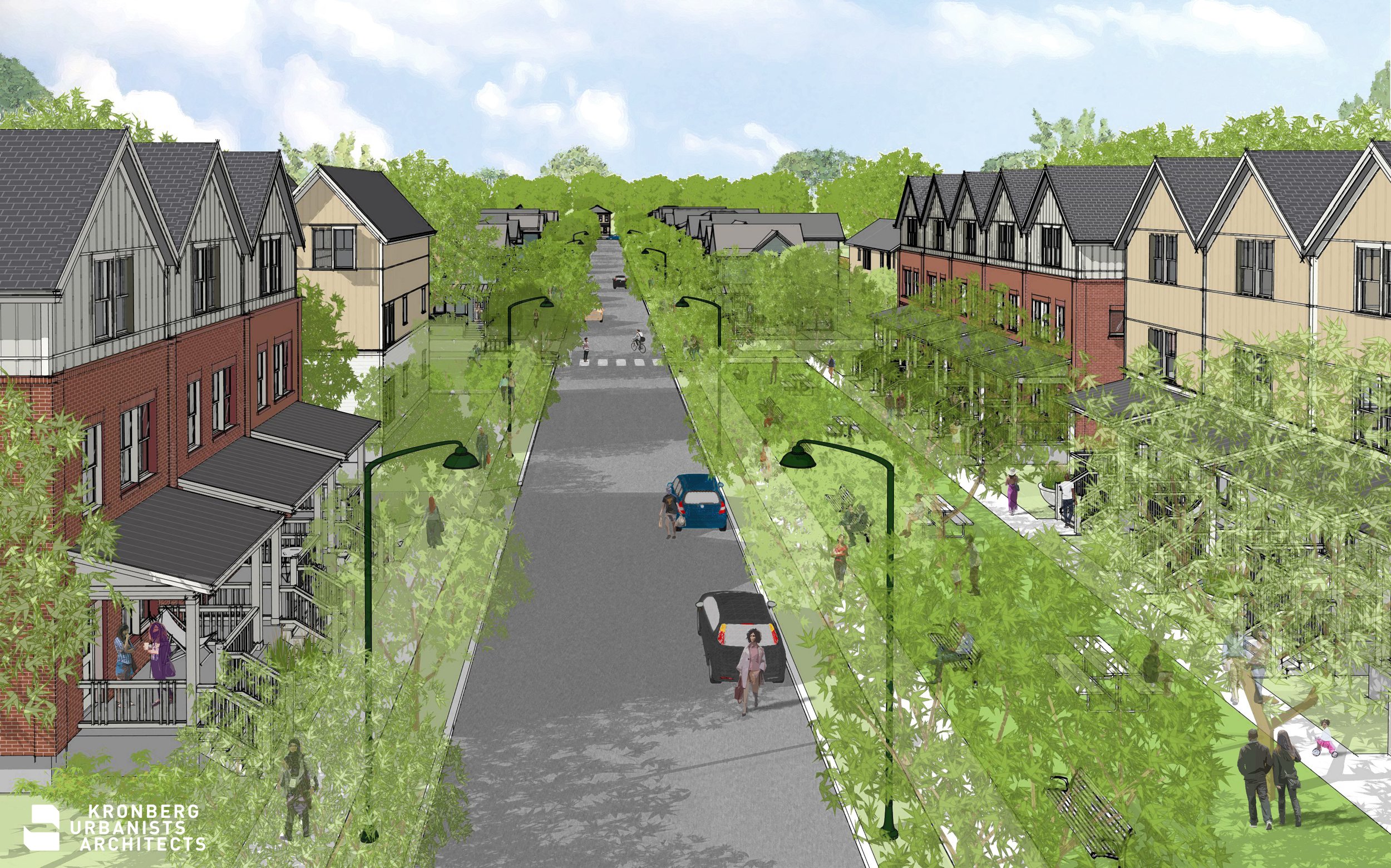
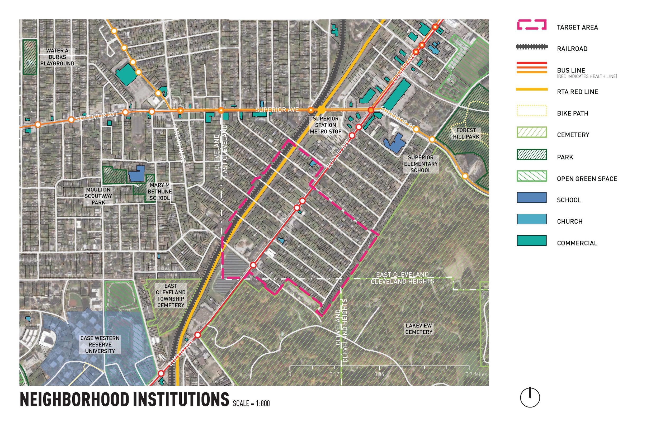
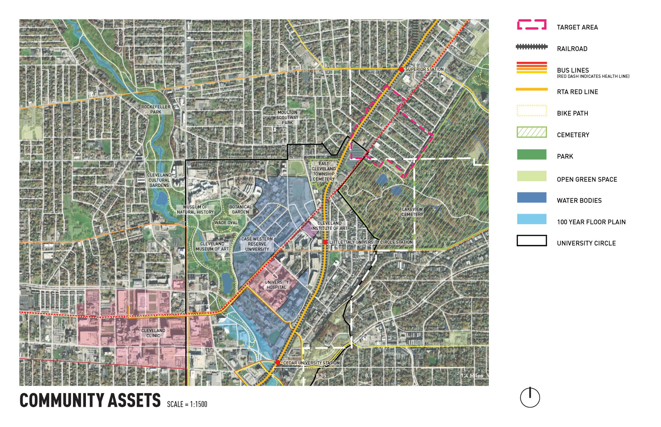
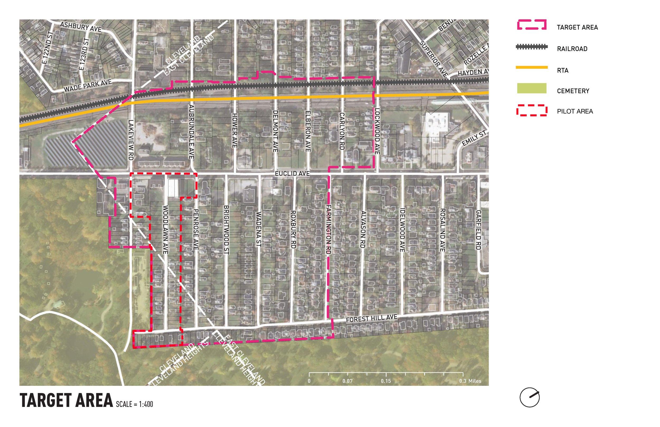
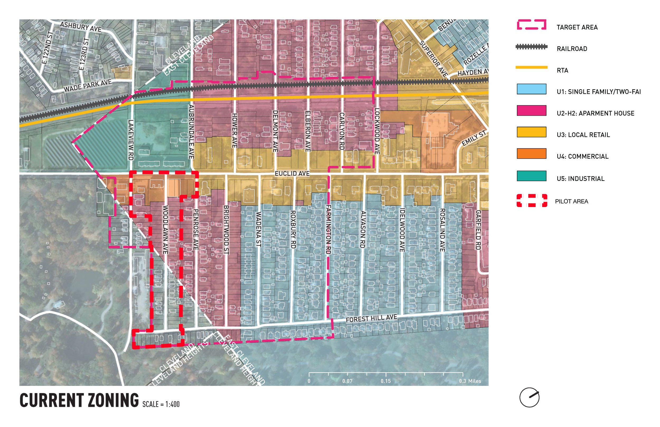
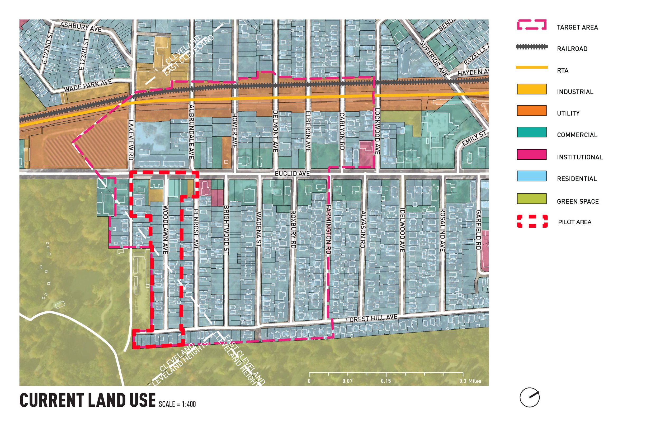
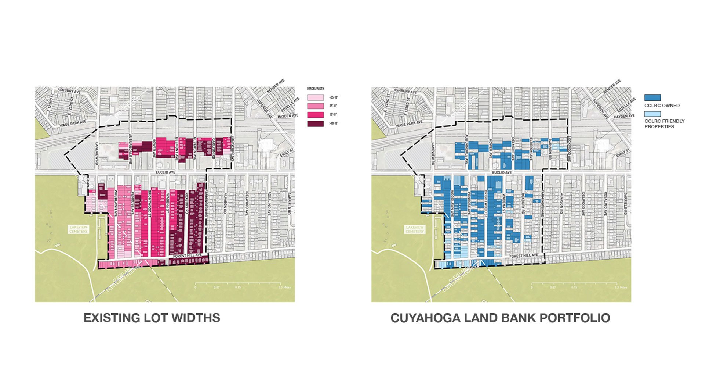
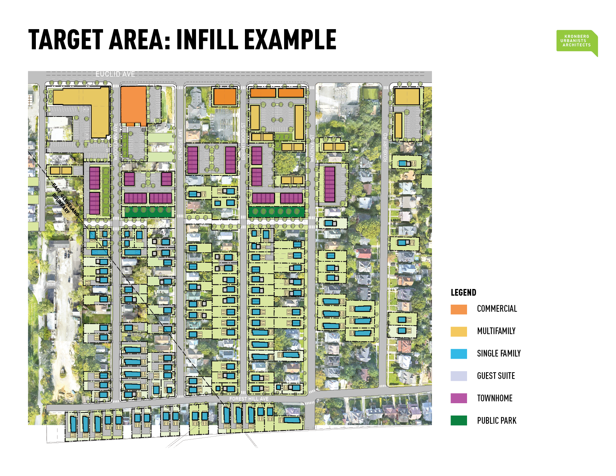
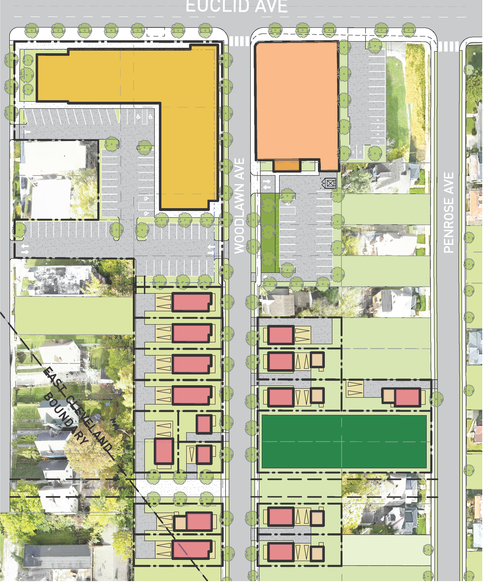
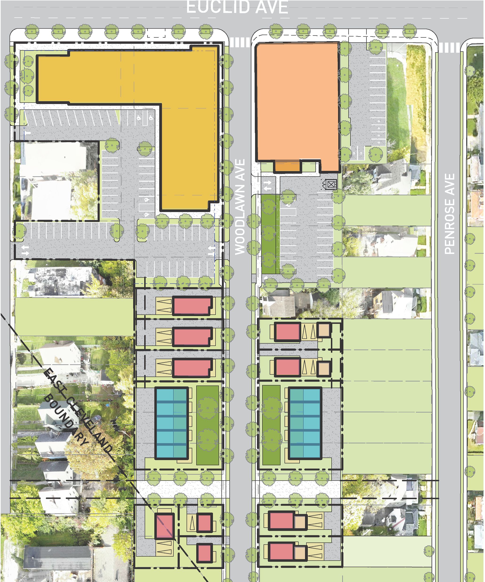
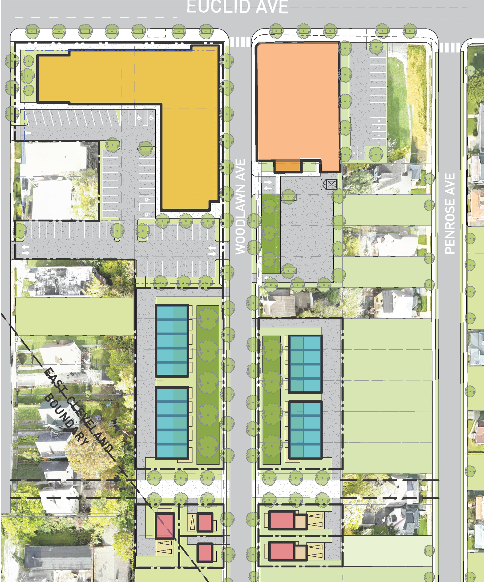
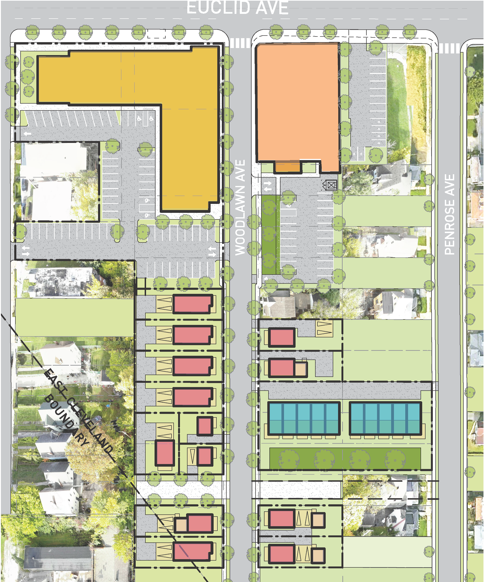
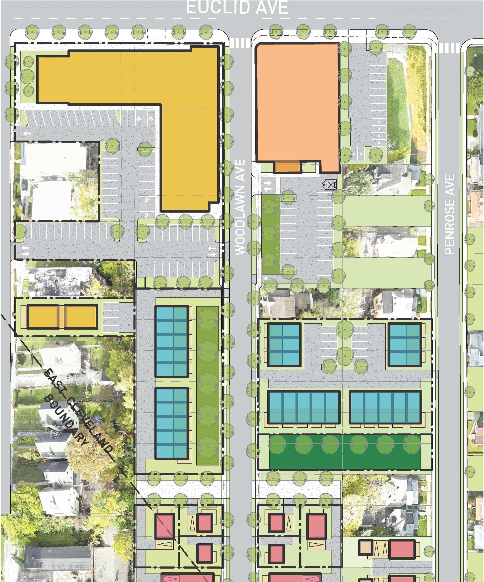
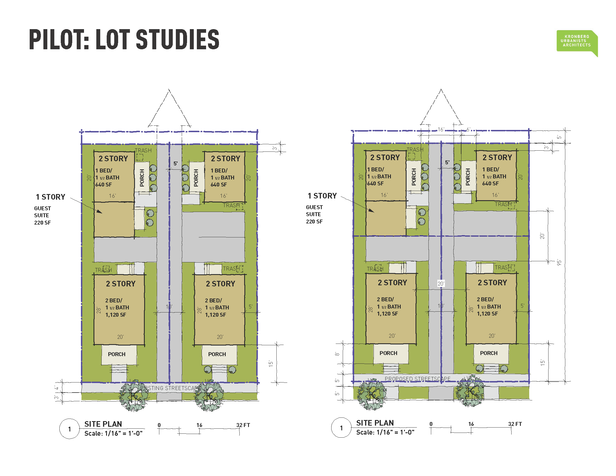
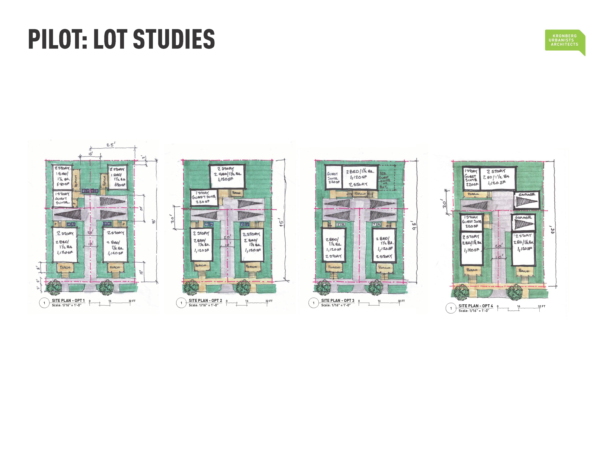
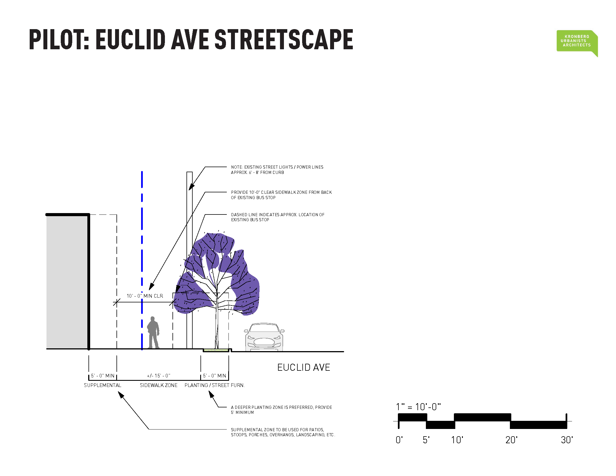
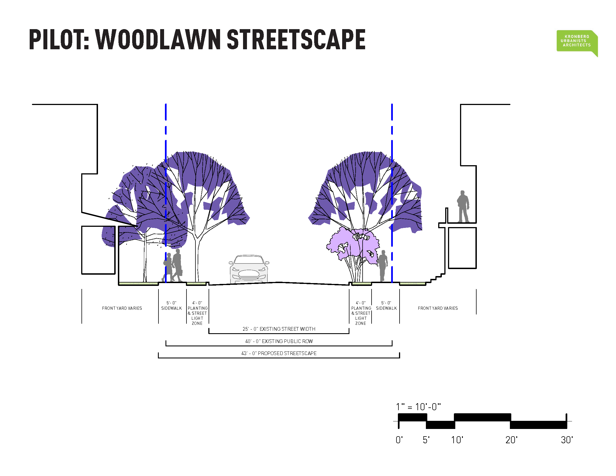
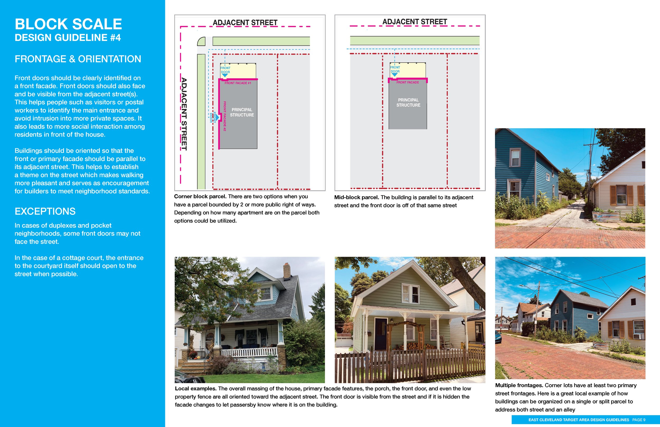
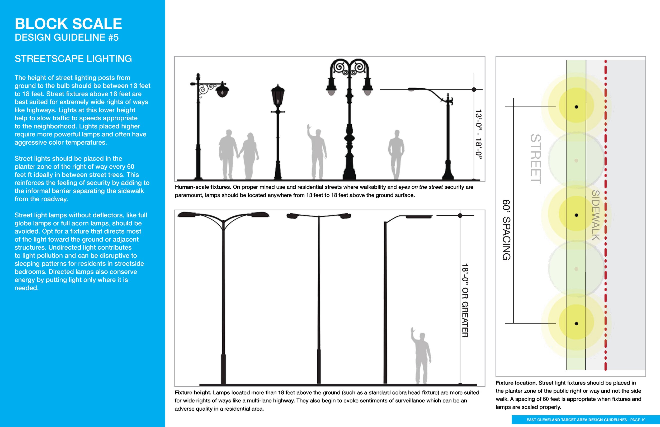
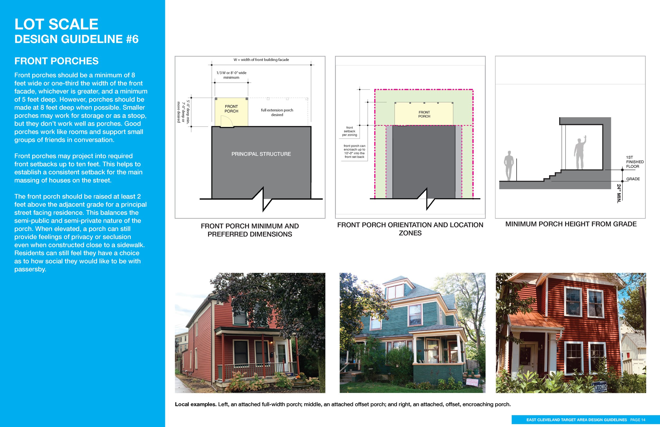
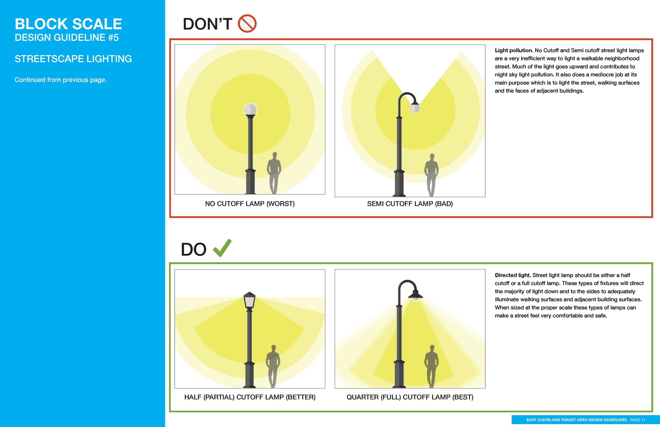
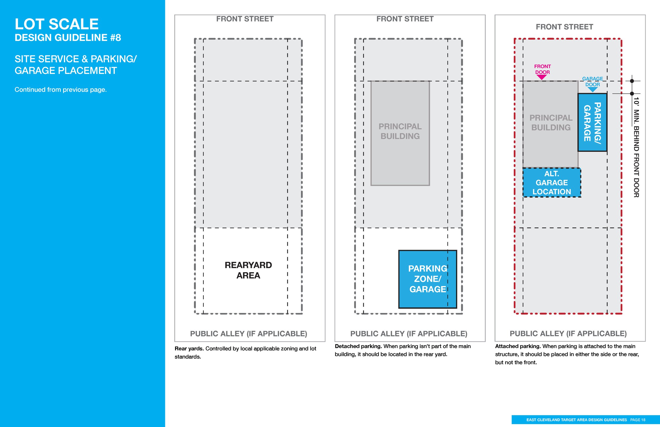
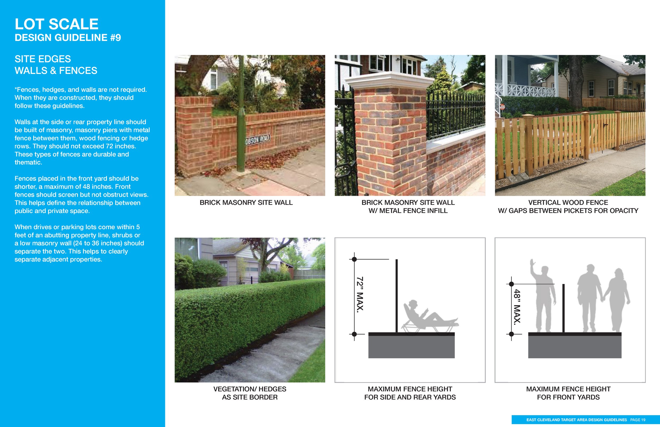
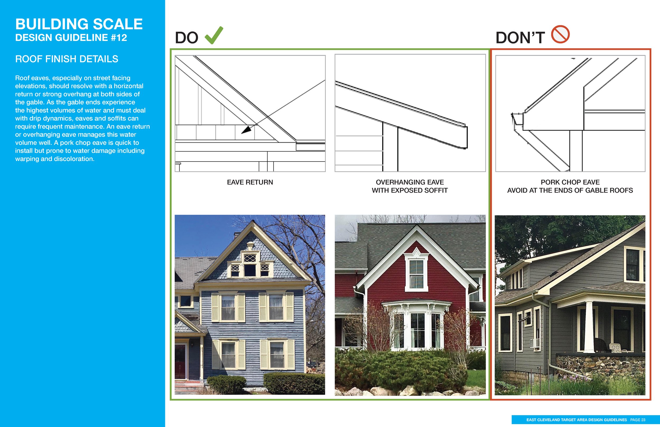
CITY OF EAST CLEVELAND 2023 TARGET AREA ACTION PLAN
in partnership with the Cuyuhoga County Land Bank
-
City of East Cleveland, Ohio
Target Area Size:
-
The project introduces a variety of flexible and small format housing
-
Minnesota Building Code 2020
Occupancy Group: R-2 Residential
Construction Type: Type VA
Fully sprinklered NFPA 13R
Minnesota Code of Ordinance, Title 20; Zoning Code
OR2 District - High Density Office/Residence
Lot Coverage: 51% of parcel
FAR: 1.42
Pervious Area: 32.2% of parcel
-
New Construction
Wood Framed/ Full Poured in Place Concrete Basement
High-Performance All-Electric Building Operations
Net Zero Energy Striving
-
Hard Cost: +/- $2.9 Million
Soft Cost: +/-$410,00
-
Target Area PILOT Action Completed in November 2022.
-
The City of East Cleveland & The Cuyahoga County Land Bank
-
Public & Municipal Hearing Services
Full Architectural Services for Medium Scaled Apartment Bldg.
Permitting Assistance
Interior Design: Door, Windows, and Hardware
Interior Design: FF&E
-
‘Living Building Challenge’ Zero Energy Certification from the International Living Building Institute - The only multi-family building of its kind in Minnesota & 1 of 12 in the country.
Energy Star Rating for Multi-Family Buildings from the EPA.
Zero Energy Ready Home Certification from Department of Energy
Self proclaimed “Greenest 12Plex in Minnesota
-
All electrical building.
R-30 Insulated Walls
two (2) buried on-site rainwater storage tanks.
Front yard rain garden
Triple-glazed fiberglass windows for tight air-sealing
-
Project Lead/ Urban Design: Kronberg Architects + Urbanists, Eric Kronberg & Elizebeth Williams
Housing & Design Guidelines Lead: Fabric[K] Design, LLC; Marques King
Policy/Gov. Relations Lead: Infill Group; Matthew Petty
This Action Plan is intended to implement recommendations from the 2015 Development Framework and Target Area Plan and the 2020 City of East Cleveland Vision Project. Specifically, it addresses two broad redevelopment goals for the Target Area:
Local and regional connectivity. The Target Area is situated within the Cleveland region such that demand for new housing should be high. However, the Target Area is disconnected from nearby facilities and amenities despite having quality transit available, making connectivity critically important.
Gateway neighborhood. At the edge of University Circle and the border of the City of East Cleveland, the Target Area can and should function as a gateway for anyone moving through this area of the community. This means Euclid Avenue and infill housing are twin placemaking priorities.
![Fabric[K] Design](http://images.squarespace-cdn.com/content/v1/5846fe37ff7c5046fc8b98e8/1585703506724-ACFUCZ5FH3AGY64QWIFZ/FabricK-Design_Logo_1500x600_All+Green.png?format=original)





