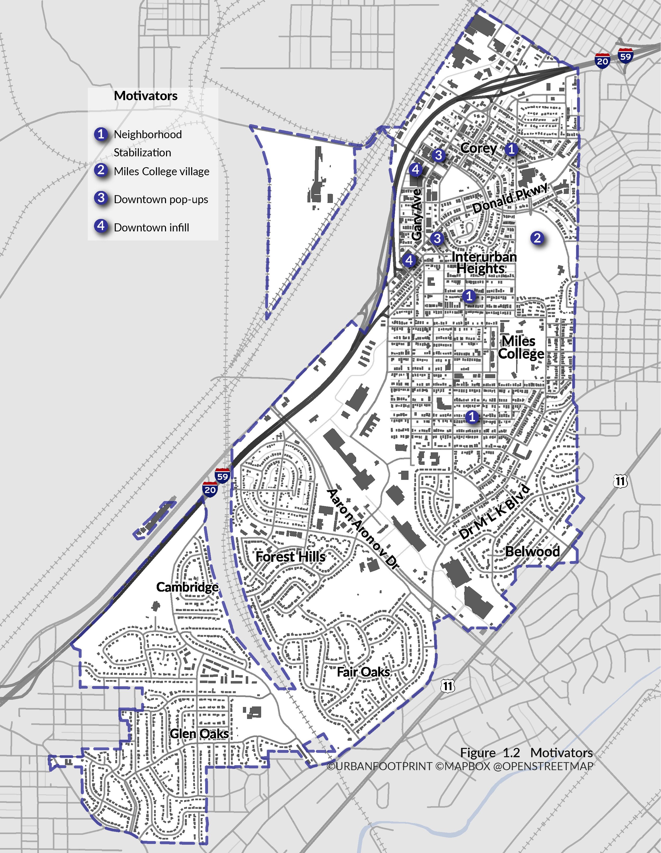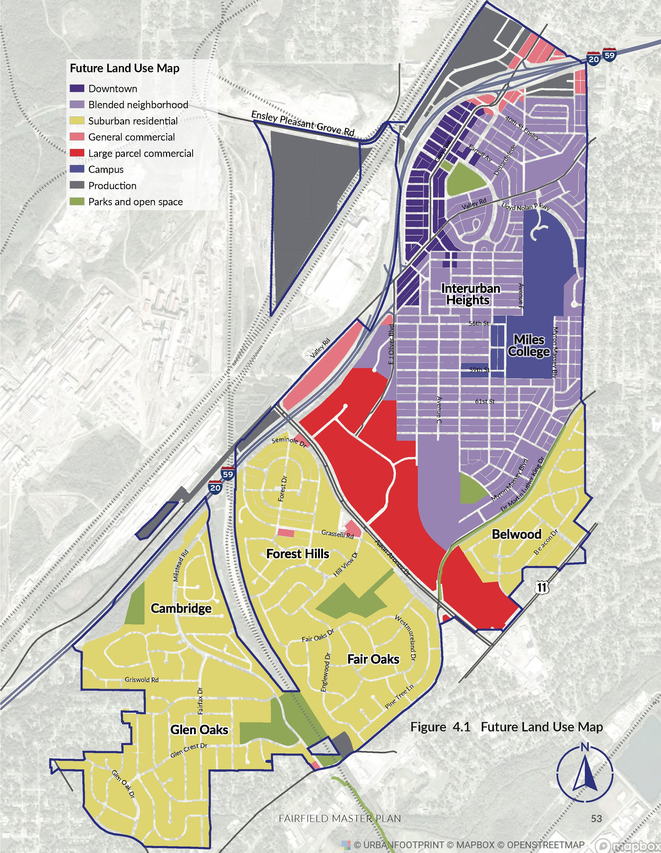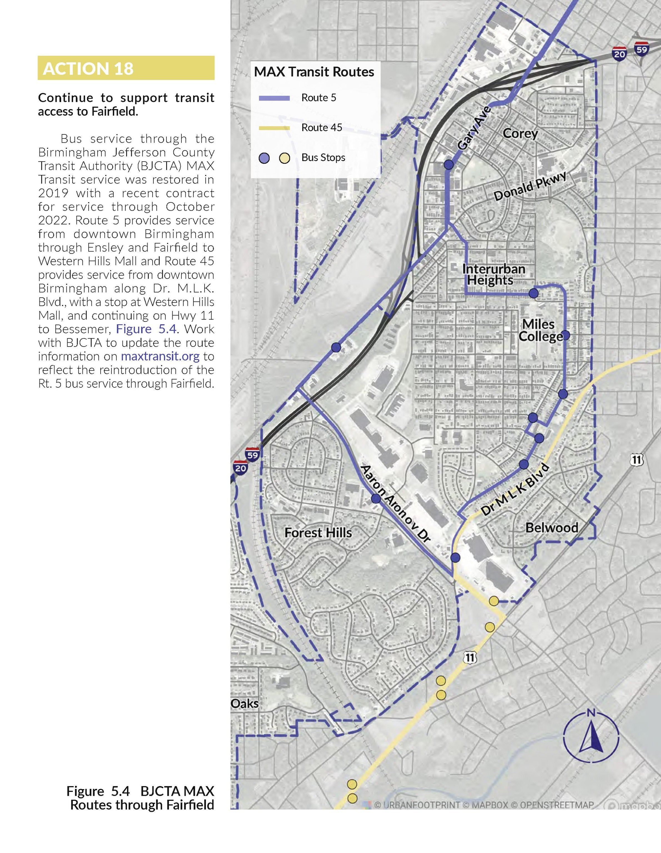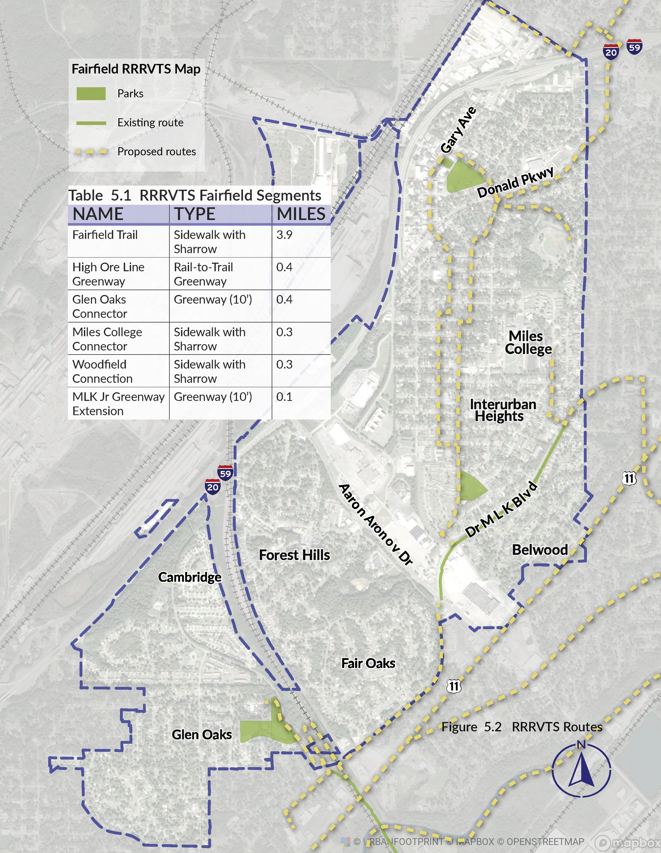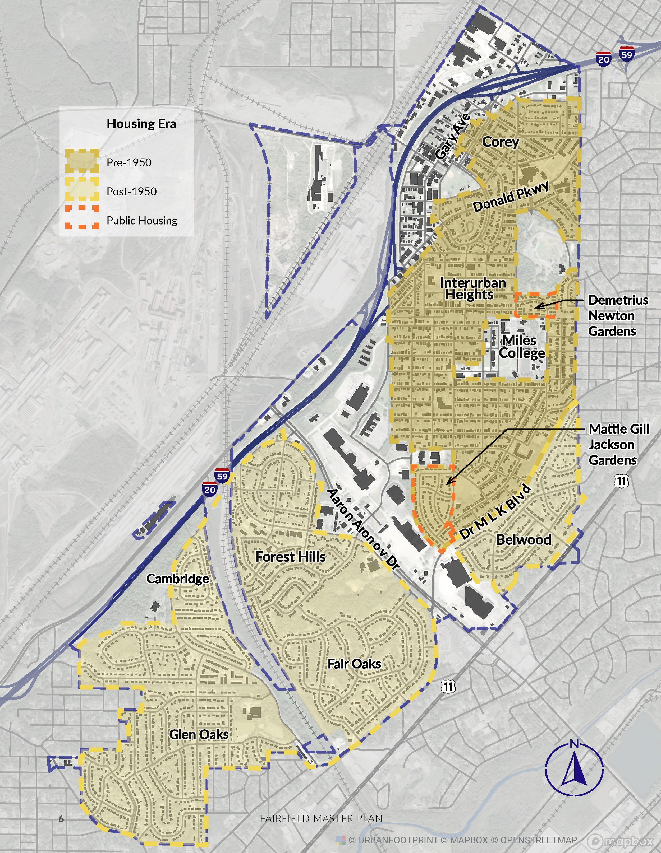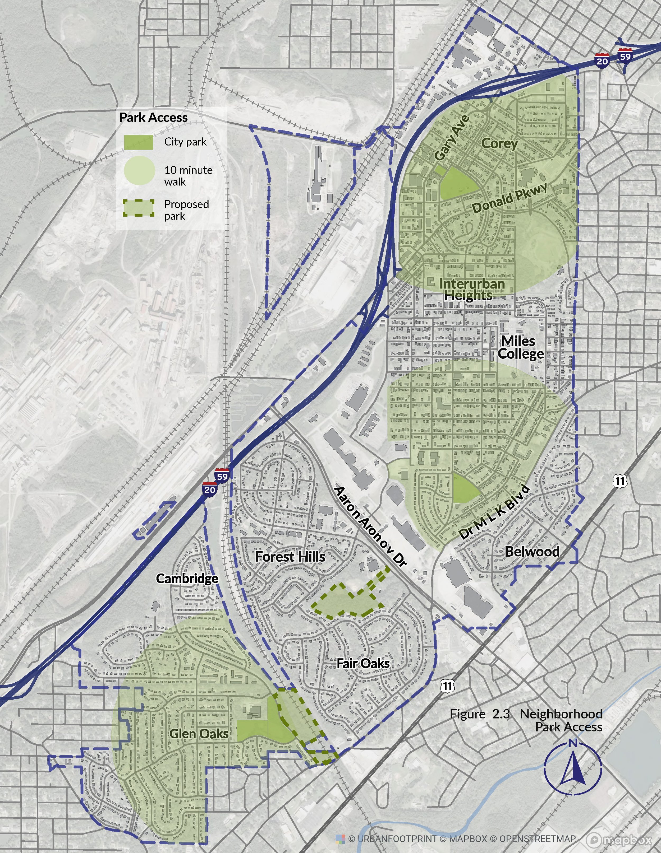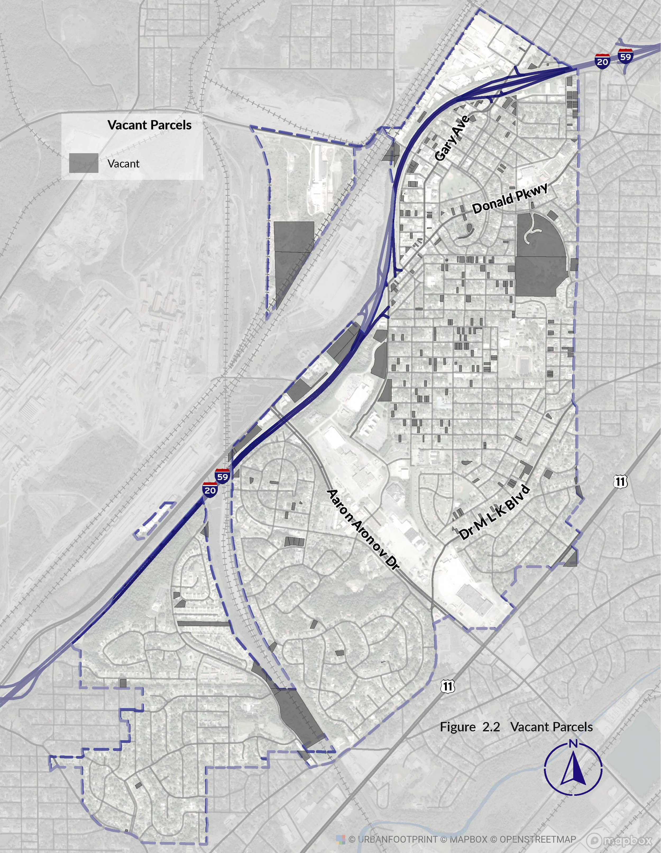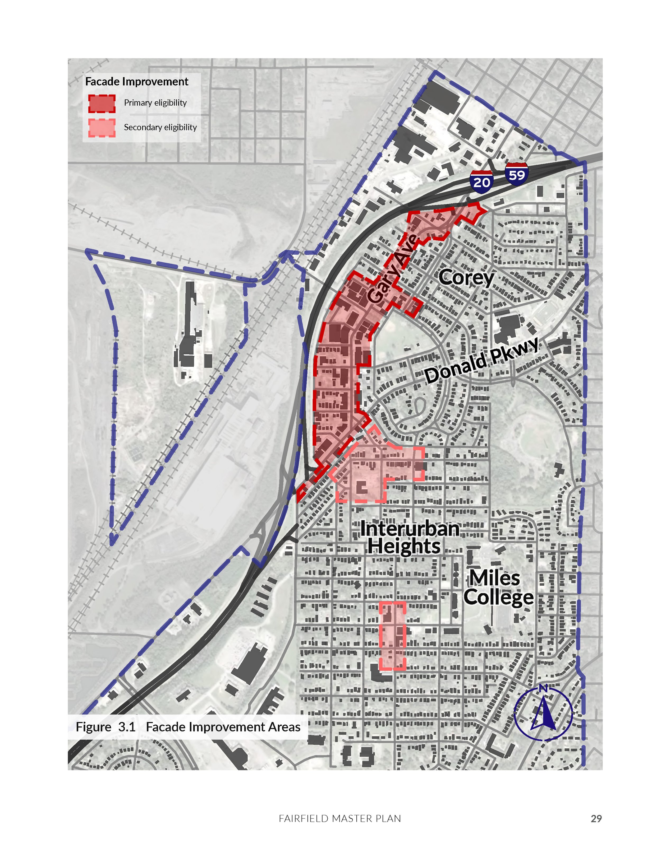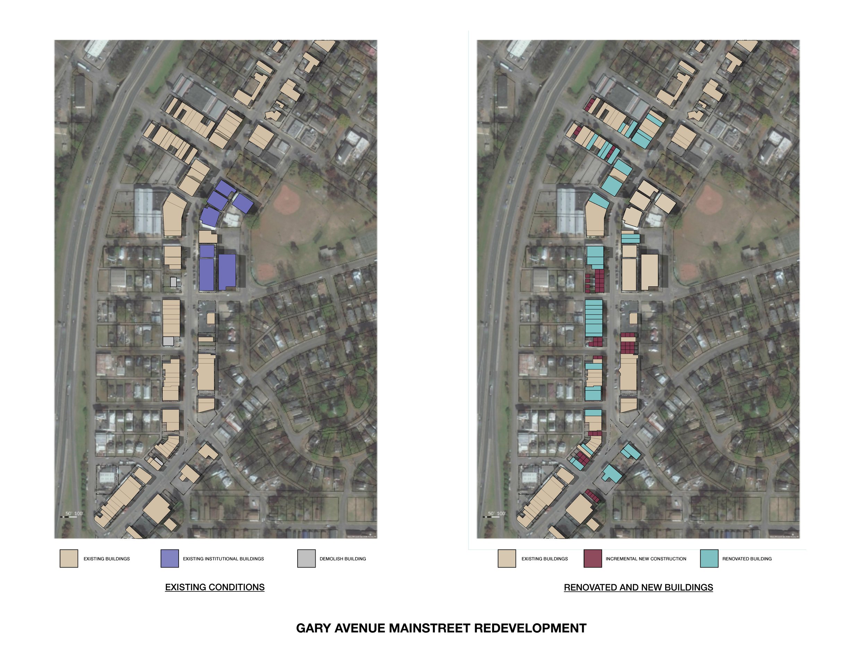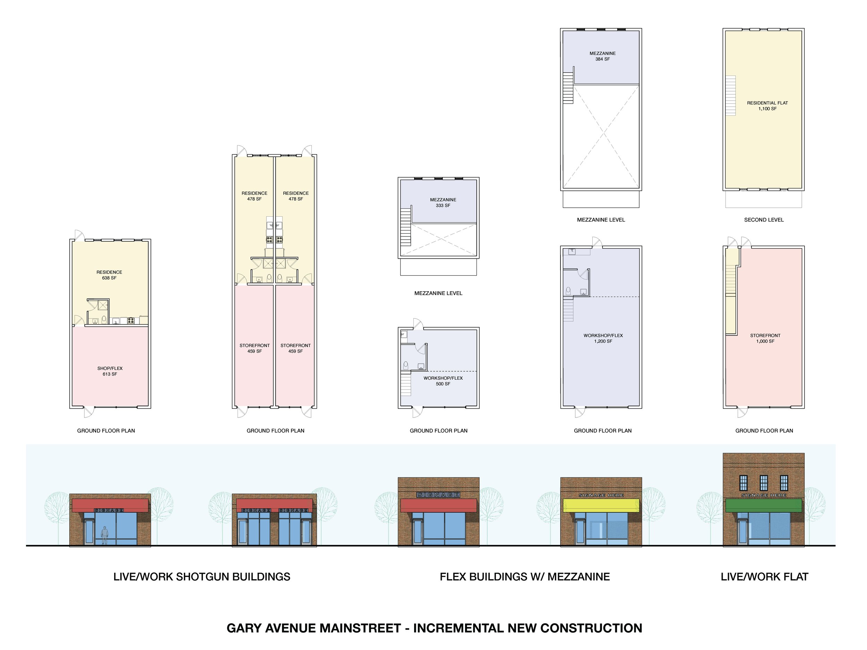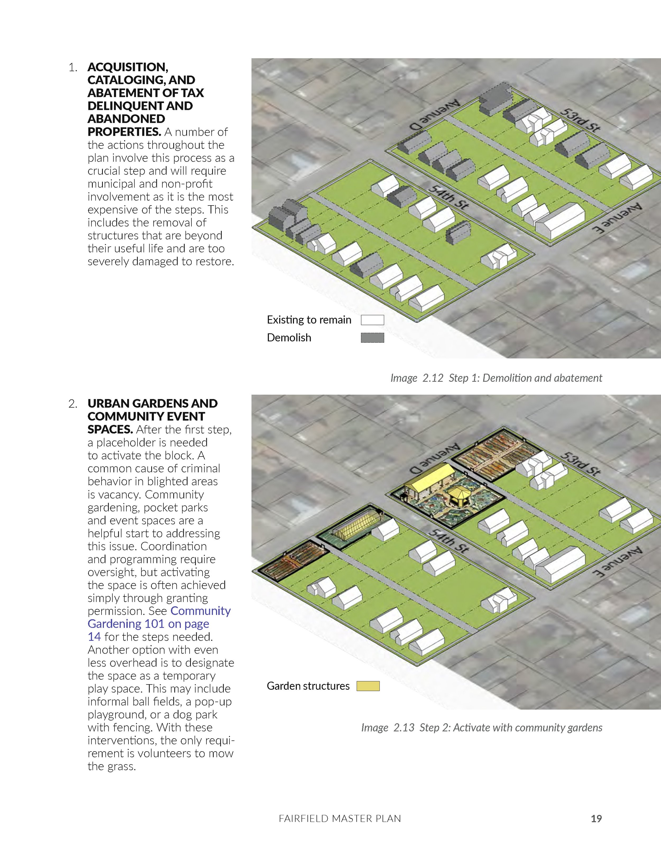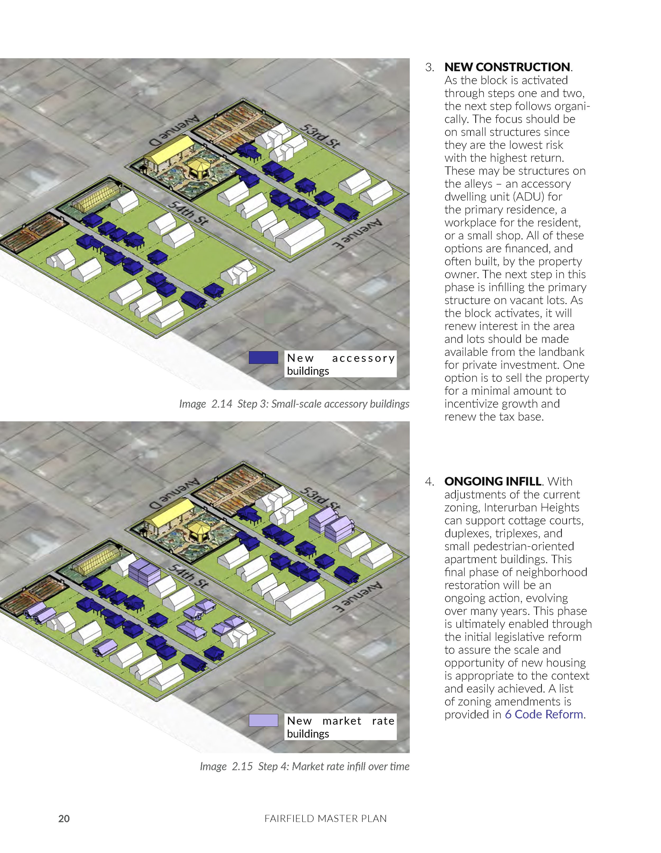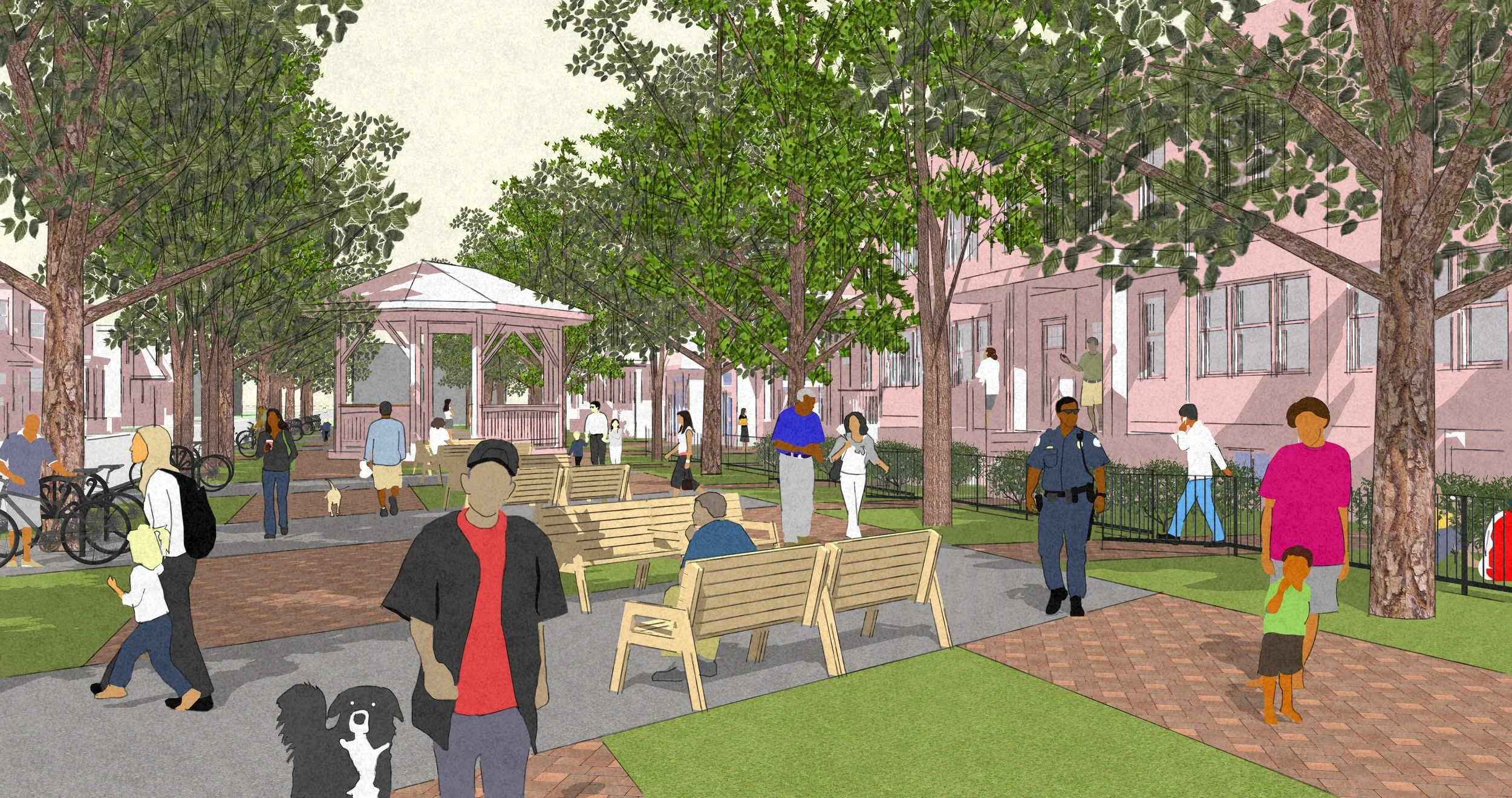Fairfield Comprehensive Masterplan 2035
This Action Plan is intended to implement recommendations from the 2015 Development Framework & Target Area Plan and the 2020 City of East Cleveland Vision Project. Specifically, it address the two main goals of Local & Regional Connectivity and the creation of a "Gateway Neighborhood" through strategic infill housing.
fairfield alabama comprehensive masterplan
in partnership with Placemakers, LLC
-
City of Fairfield, Alabama
Target Area Size: 3.46 Sq.Mi
-
Updated zoning comprehensively to reflect the existing conditions of the city.
Zoning Ordinance was updated to remove barriers to naturally occurring affordable housing.
Enable ‘artisanal’ manufacturing throughout commercial areas.
Enable a range of employment uses with the Business District Zone
Update the sign ordinance to ensure content neutrality.
-
Planning and Urban Design
-
Our Fairfield Comprehensive Masterplan was adopted on March 9, 2022.
-
-
Urban Design
Incremental Development Strategies.
Schematic Building Design
-
Project Manager and Leads: Susan Henderson and Hazel Borys, Placemakers, LLC
Planning and Adaptive Reuse & Infill Strategies Marques King, Fabric[K] Design, LLC
Planning & Civic Space Design: Steve Mouzon; Mouzon Design
Infrastructure, Stormwater, Street Design: Paul Crabtree
-
PRESS | LINKS | DOWNLOADS
The Fairfield Masterplan 2035_Part 1-Introduction
The Fairfield Masterplan 2035_Part 2-Housing & Neighborhood Stabilization
The Fairfield Masterplan 2035_Part 3-Redevelopment Strategies
The Fairfield Masterplan 2035_Part 4-Context Areas
The Fairfield Masterplan 2035_Part 5-Transit & Green Infrastructure
The Fairfield Masterplan 2035_Part 6-Code Reform
The Fairfield Masterplan 2035_Part 7-Economic Development
The Fairfield Masterplan 2035_Part 8-Implementation Strategies
The Fairfield Masterplan 2035_Part 9-Resources
Located approximately 15 miles west of Birmingham, Alabama the City of Fairfield is a community with great assets, especially its people. But it also has steep deficeits and faces great challenges. On the one hand its people have proven to be very resilient. The city is a college town - it is the home of Miles College and HBCU (Historically Black College) founded in 1898 under the auspice of the Christian Methodist Episcopal Church Organization. It has a host of beautiful historic mainstreet buildings and has a reputation for being a incubator for small black owned businesses. Yet, Fairfield is also a former industrial town designed in the ‘City Beautiful’ philosophy. The U.S. Steel Corporation brought jobs and economic development here in the early 20th century. In the 21st Century, like so many other former steel towns across the United States, it is forced to reinvent itself. Coupled with a shrinking population and mass vacancies of homes and buildings, Fairfield must find its next “reason for being” to survive and sustain for the future.
This master plan is direct response to those challenges. It is the result of extensive community dialogue about to connect existing assets in new ways that would bring about desired economic development for the future and beyond. At heart, this is a redevelopment plan. Fairfield is a historic city with well-established neighborhoods, civic zones, and commercial districts.
Our Masterplan for the City of Fairfield can be summarized in 4 core strategies:
Neighborhood Stabilization & Housing Fairfield has developed a fairy diverse housing stock over its 100-year history. The primary focus of this master plan will be on the city’s older neighborhoods which have been afflicted the most by blight, vacancy, and abandonment. The master plan presents a variety of solutions around land acquisition, brownfield clean up, taxation and interim uses to help stabilize this neighborhoods.
Redevelopment Strategies As retail, employment, and the associated tax base have declined many commercial properties have emptied. To attract people downtown, it individual businesses must act collectively to market the area as a singular, unique destination with all of the activities and services offered elsewhere. The plan has actions items to concentrate infill at the proper scale in downtown and its surrounding neighborhoods. This is mainly along Gray Avenue, the historic Main Street of Fairfield.
Transportation & Green Infrastructure Because Fairfield has reached its peak in terms of its physical size, priority for transportation enhancement through multi-modal options in critical for circulating life throughout the town.
Code Reform The plan has several action items around reforming the city code, zoning laws, and building codes. This directives are chiefly in order to increase safety and security, enhance property maintainence, and aligning zoning to the new community vision.
Economic Development Ways to leverage current assets to build future economic development opportunities and local wealth.
Fabric[K] Design’s chief role in the development of this master plan was anchored in developing strategies for main street & neighborhood infill, vacant land stabilization, and laying out some of the methods for local development.
![Fabric[K] Design](http://images.squarespace-cdn.com/content/v1/5846fe37ff7c5046fc8b98e8/1585703506724-ACFUCZ5FH3AGY64QWIFZ/FabricK-Design_Logo_1500x600_All+Green.png?format=original)

