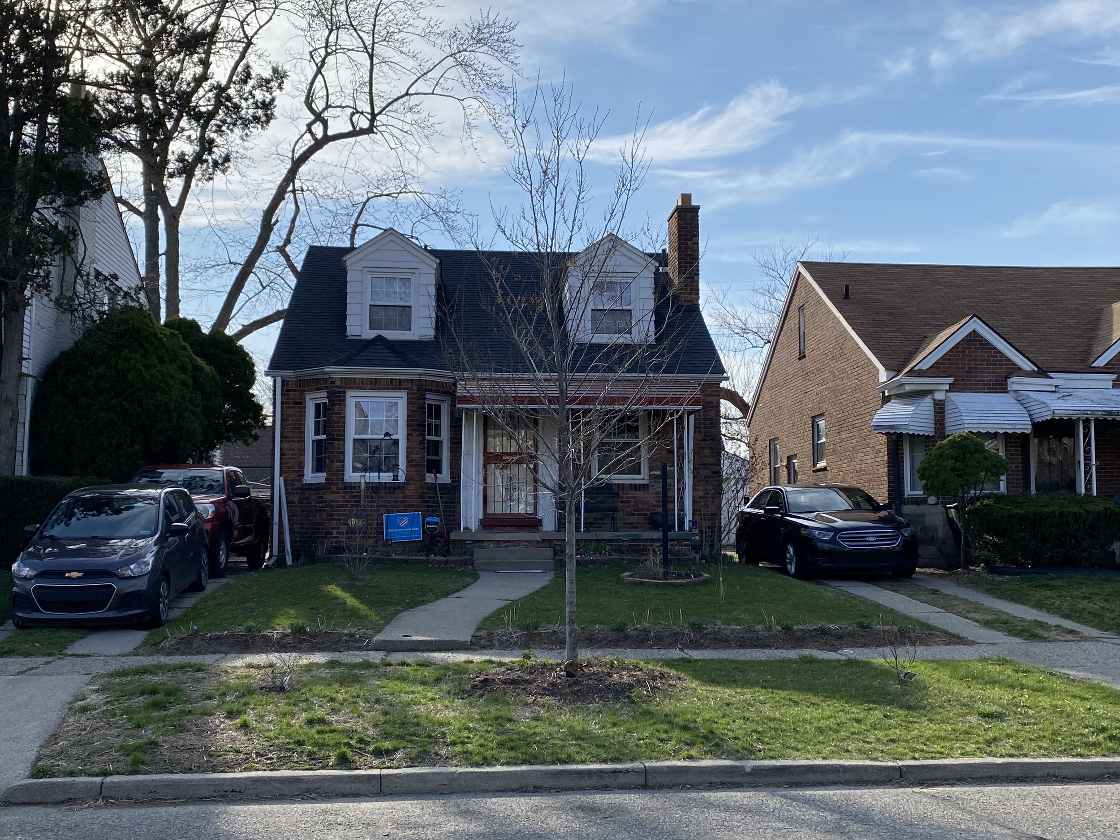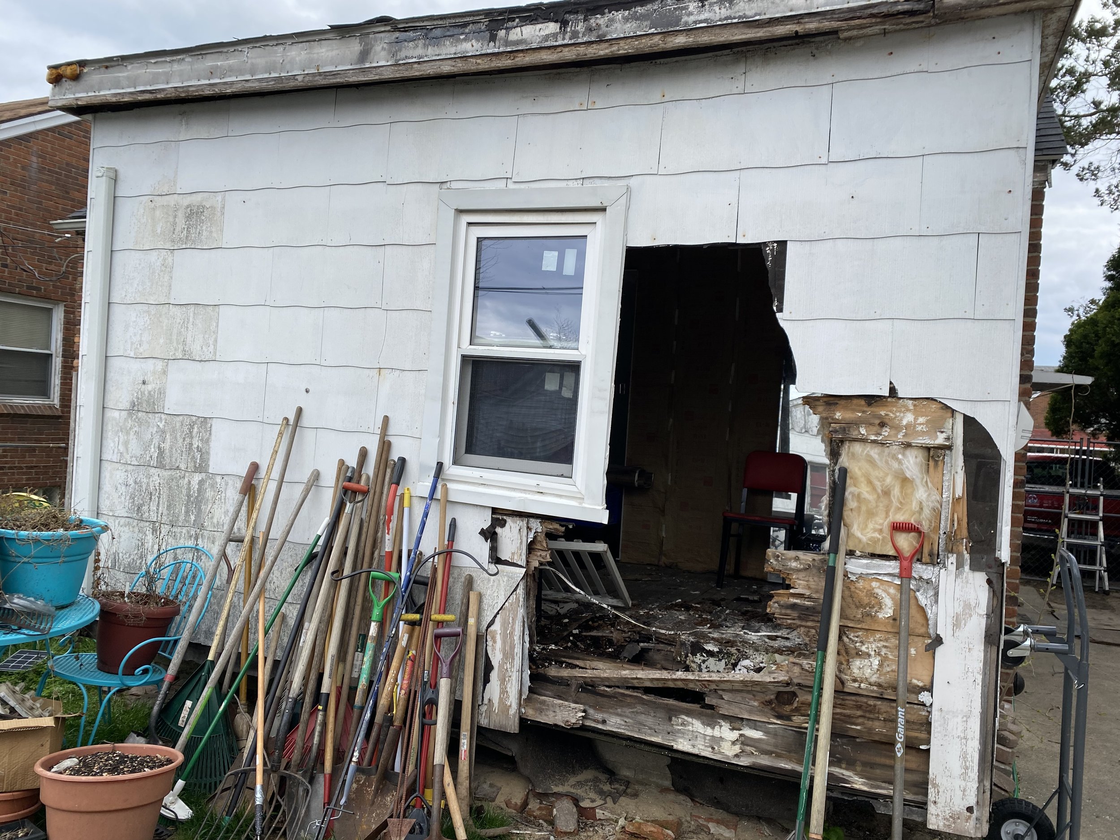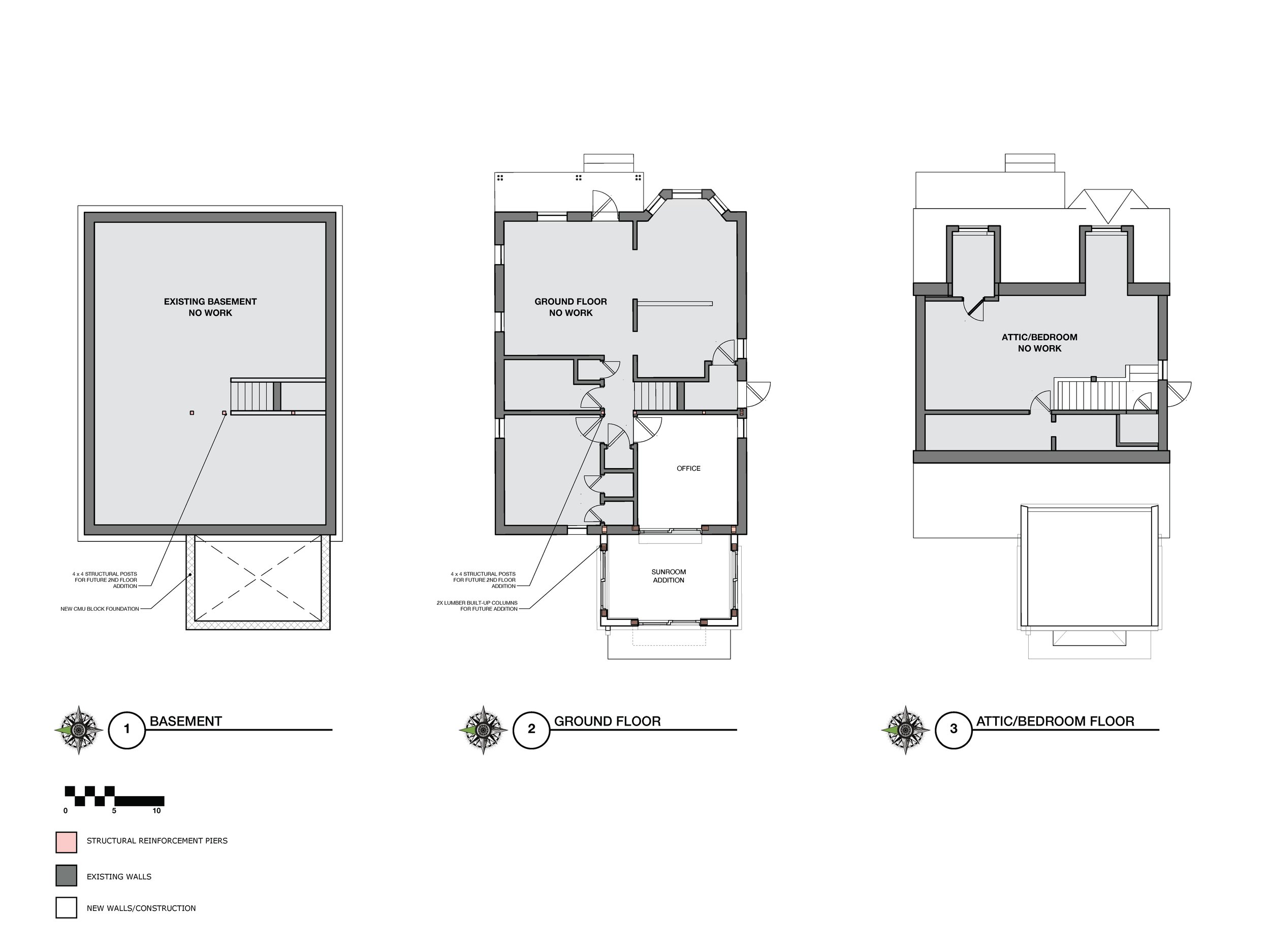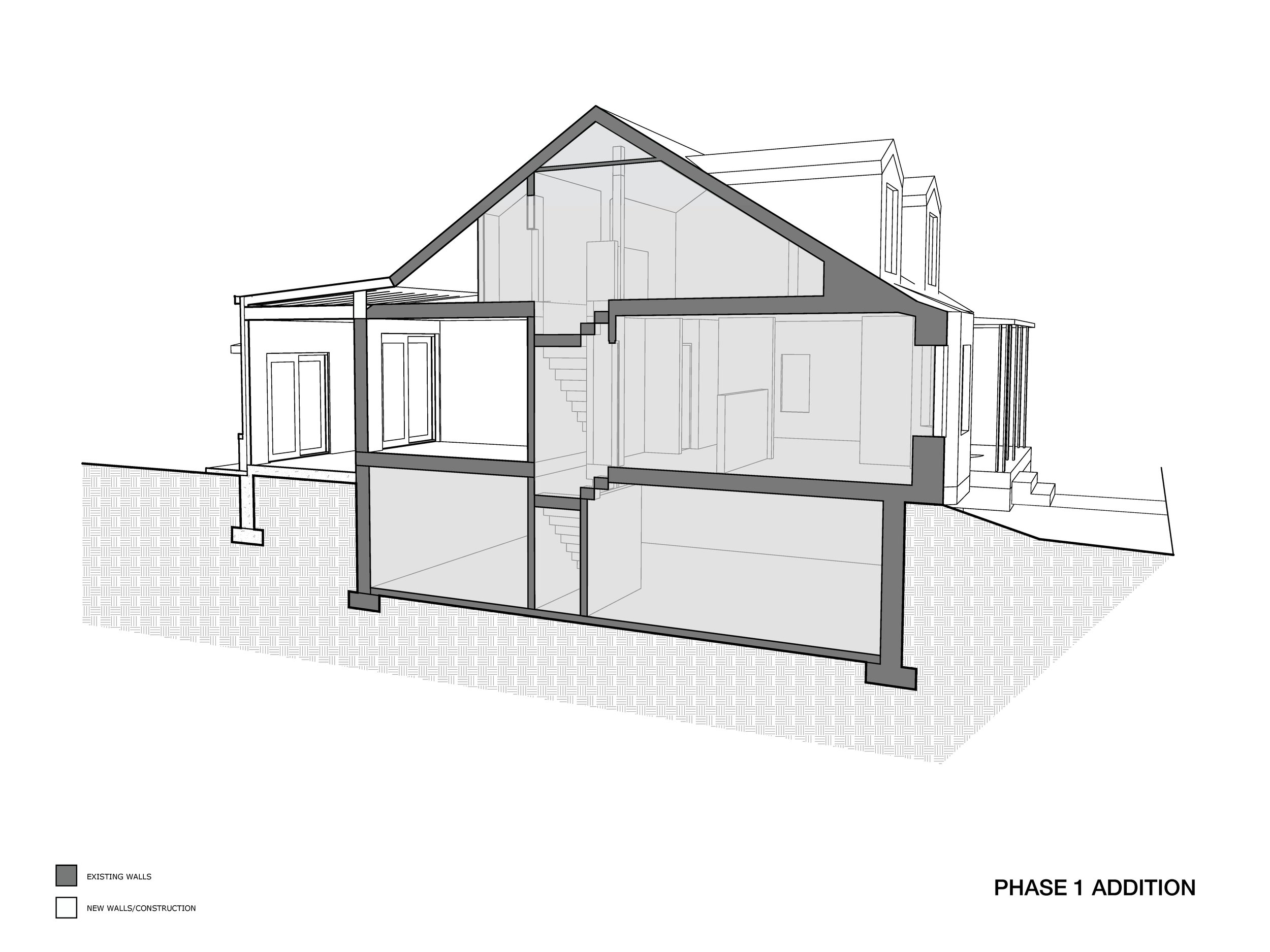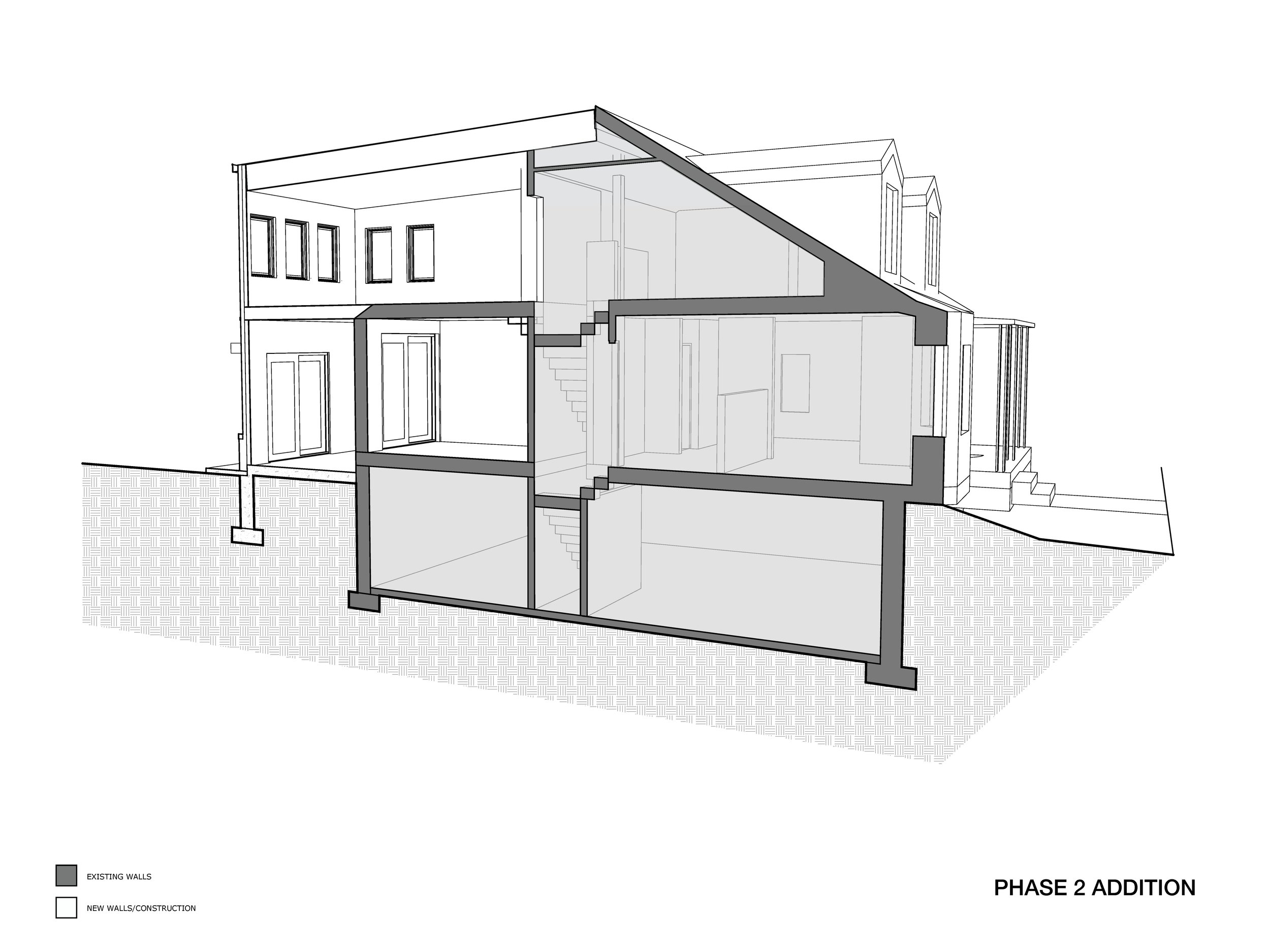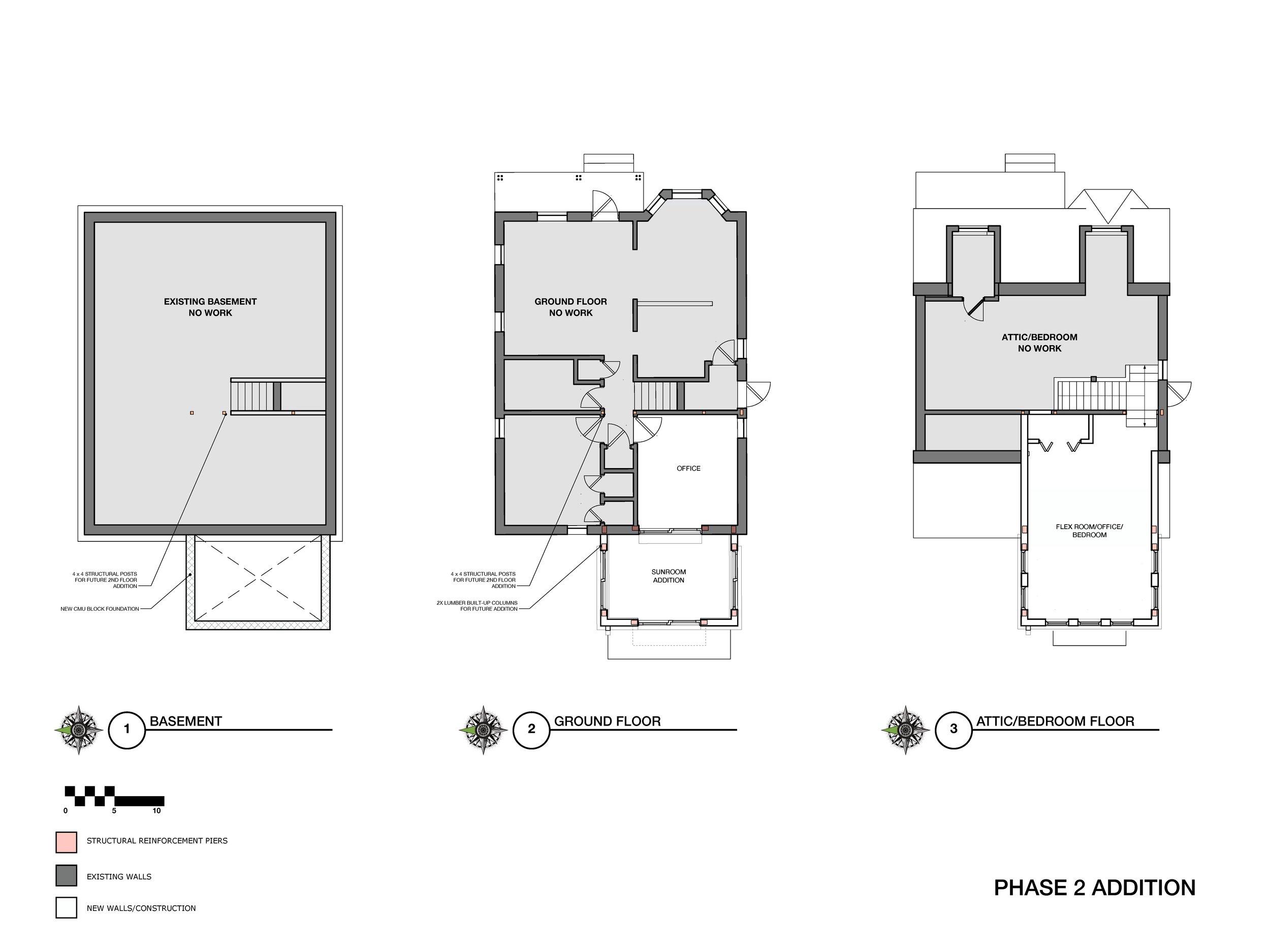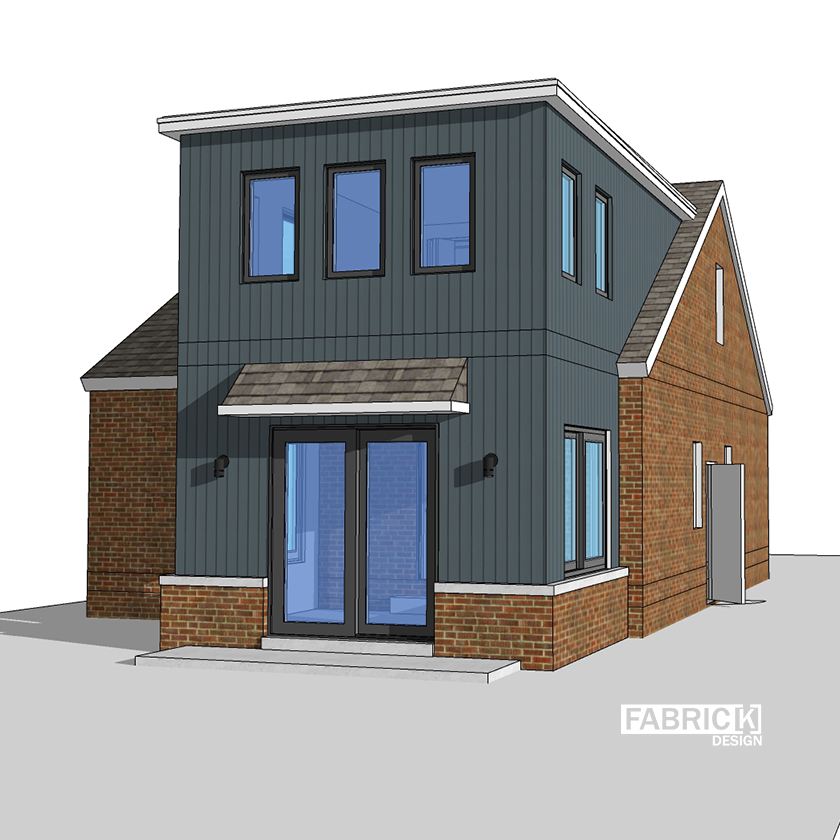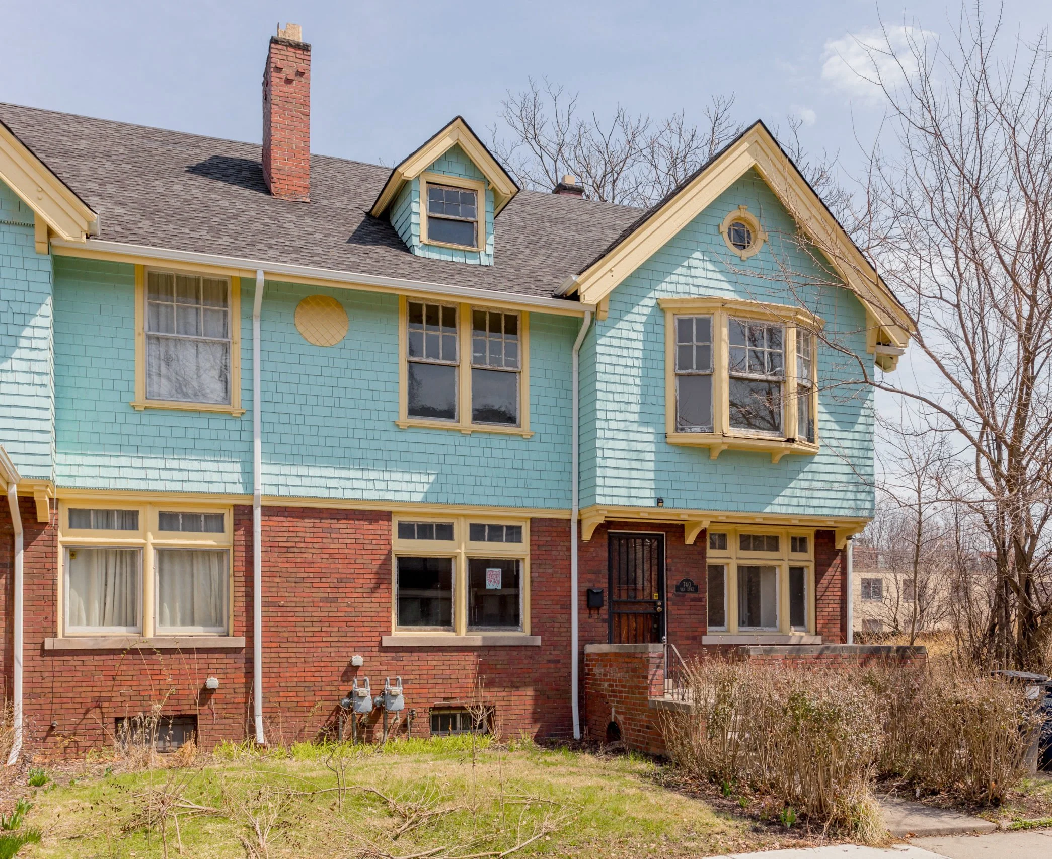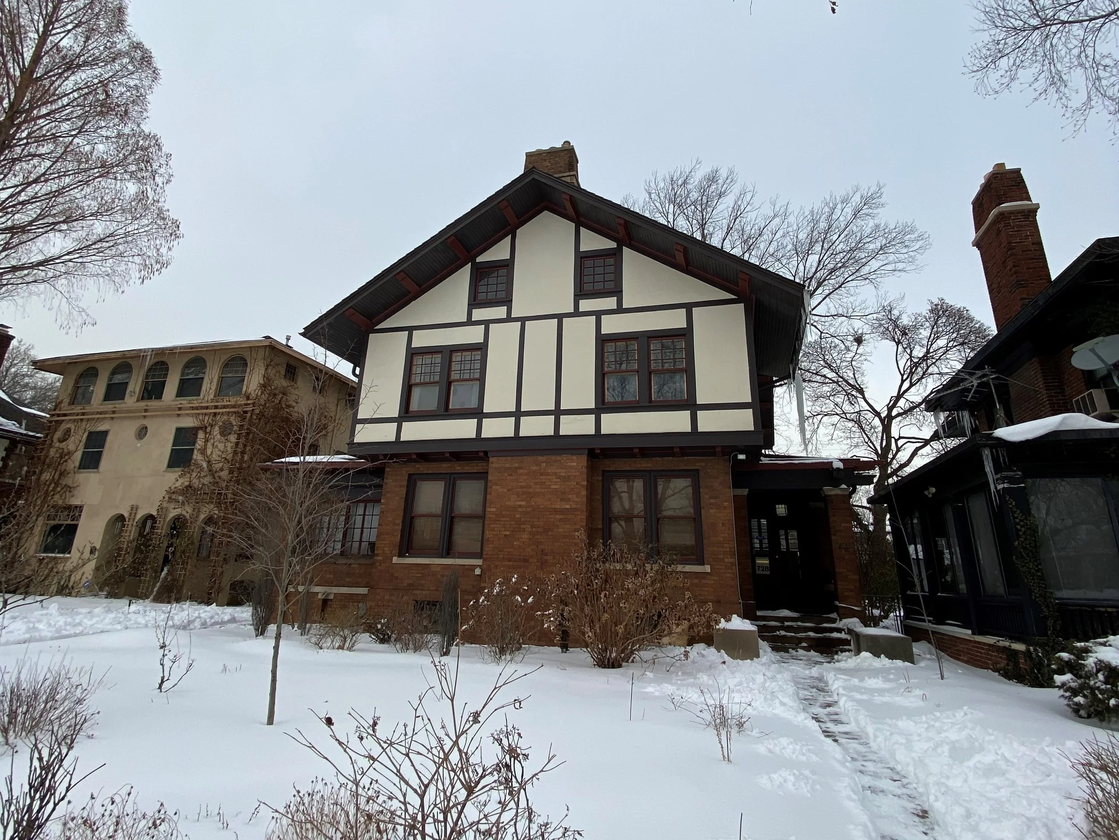19177 Wisconsin Street Addition
An under utilized attic space is transformed into a guest suite and a crafting space for its homeowners.
19177 wisconsin st. addition
-
Detroit, Michigan
-
Parcel Size: 3,653 SF
Building Size: 1,556 SF (project adds +/- 133 sf of habitable space)
-
single family residence
-
2015 Michigan Residential Code (International Building Code 2018)
-
R1 - Single Family Residence District
-
Contractor: Aldewin Rose Contractors, LLC.
Structural Engineer: Metropolitan Structural Engineers & Associates
The existing building for this project had an older addition (probably from the 70’s) attached to the rear that was completely in disarray in large part because it was poorly built with in adequate foundations. Our clients bought this house knowing that this would have to be dealt with sooner rather than later. Covid came soon after and the dire need for space suddenly became paramount.
The dilapidated sunroom was to be completely demolished and then re-built with a larger footprint and proper foundation walls. Our original charge was to design a two story addition where the rebuilt sunroom would exist at grade, and a secondary larger room would exist above it. The second story room would be used as an additional office for the couple or a guest bedroom if needed. Due to rapidly increasing material and construction cost induced y pandemic stresses on supply chains, the two story version became too costly to build at the moment. As a result we right-sized the project by removing the second level and rebuilding the sunroom properly.
“GROW AS YOU GO”
Although building the two story addition was not an option in the short term, we refused to give up on the idea altogether. So, instead of simply ‘value engineering’ the second floor away we simply postponed its implementation. Embedded in the wall assembly of the one story addition are a series of 4x lumber columns and 2x built up lumber posts strategically located to support a second story addition when it because financial viable to do so. We call this idea “Grow As You Go” the notion that one can incrementally build a desired end result through carefully phased design. Working with our structural engineers, Metropolitan Structural Engineers, we were able to size and locate this support members to prepare for future development. And, since we’ve already completed the Construction Drawings for two story version, the project is ready to go when the money is there.
![Fabric[K] Design](http://images.squarespace-cdn.com/content/v1/5846fe37ff7c5046fc8b98e8/1585703506724-ACFUCZ5FH3AGY64QWIFZ/FabricK-Design_Logo_1500x600_All+Green.png?format=original)

