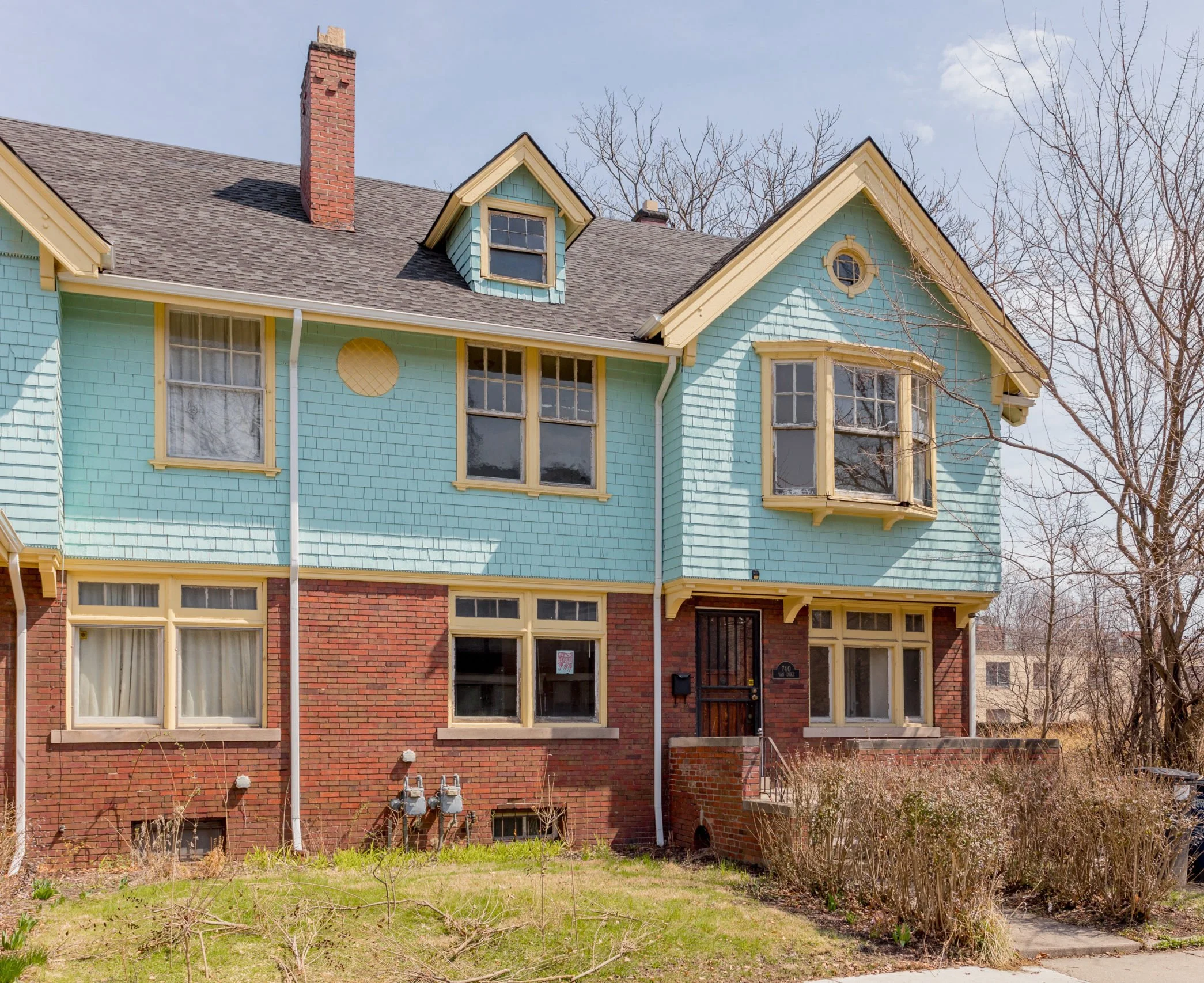728 Longfellow Attic Renovation
An under utilized attic space is transformed into a guest suite and a crafting space for its homeowners.
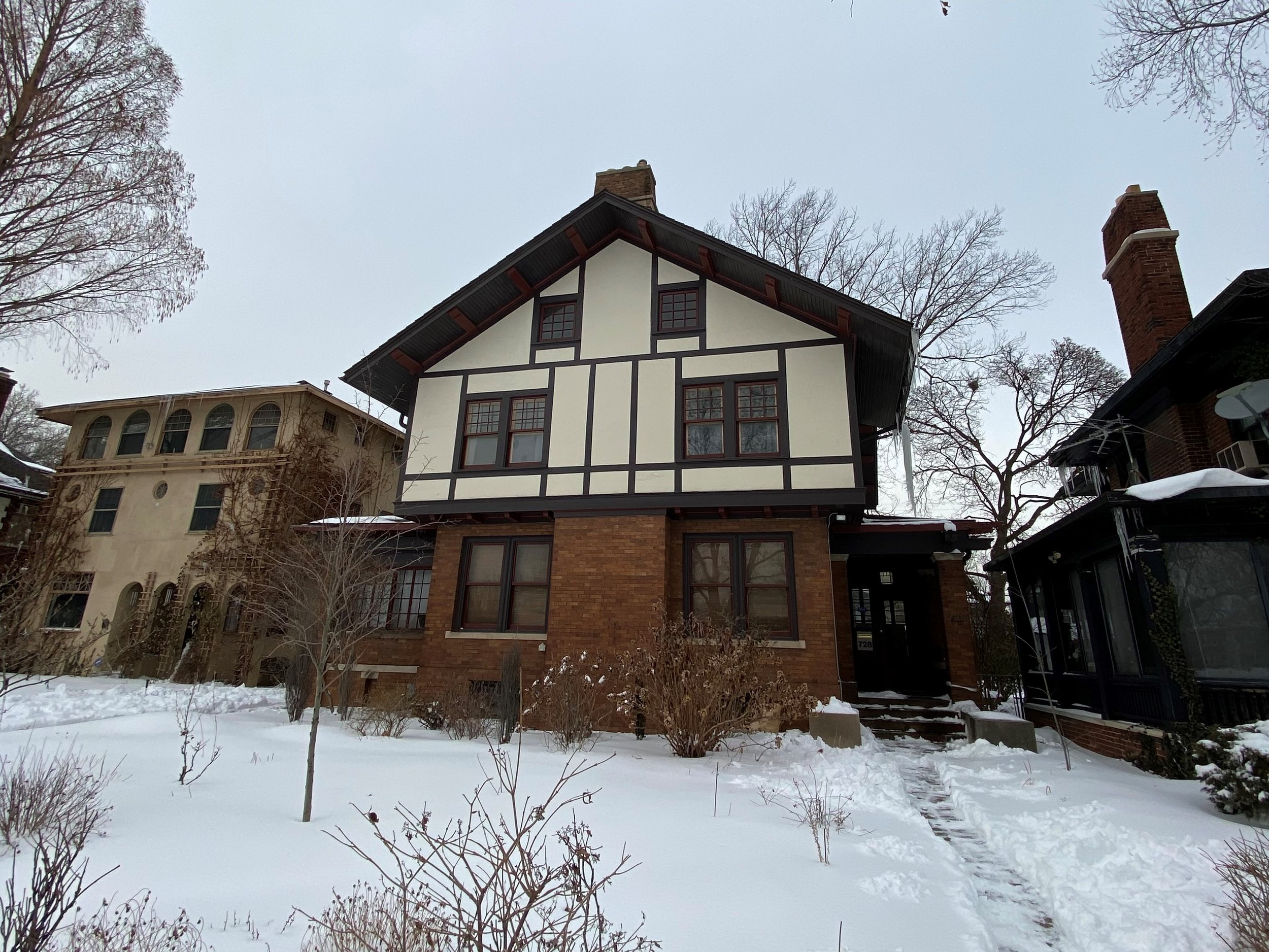
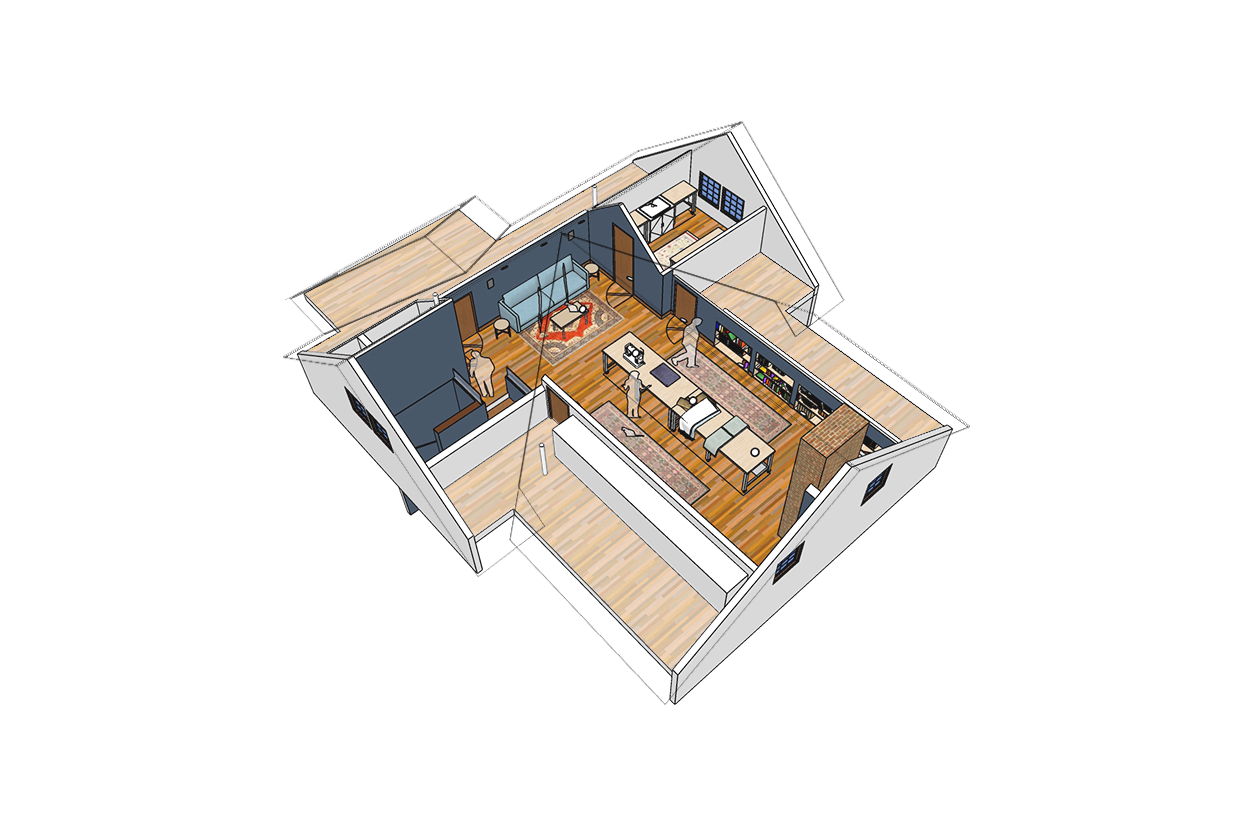
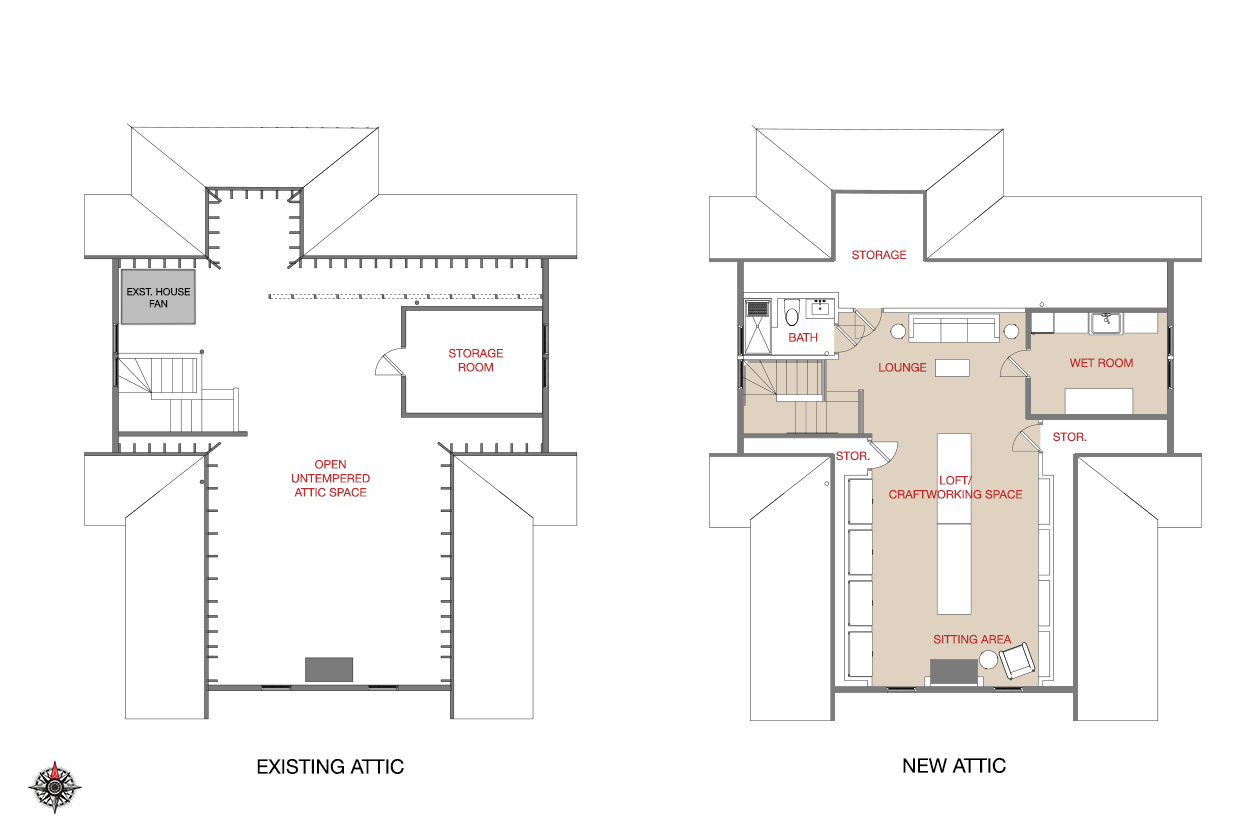
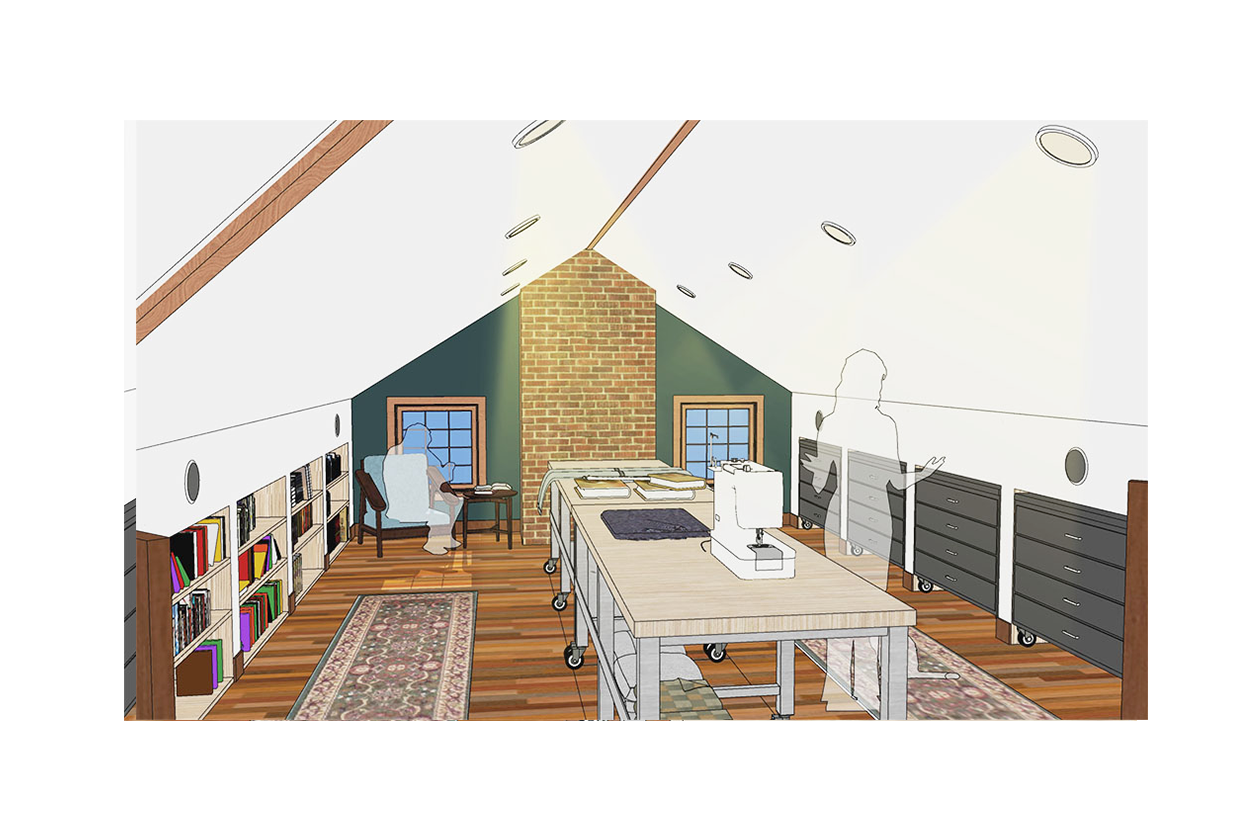
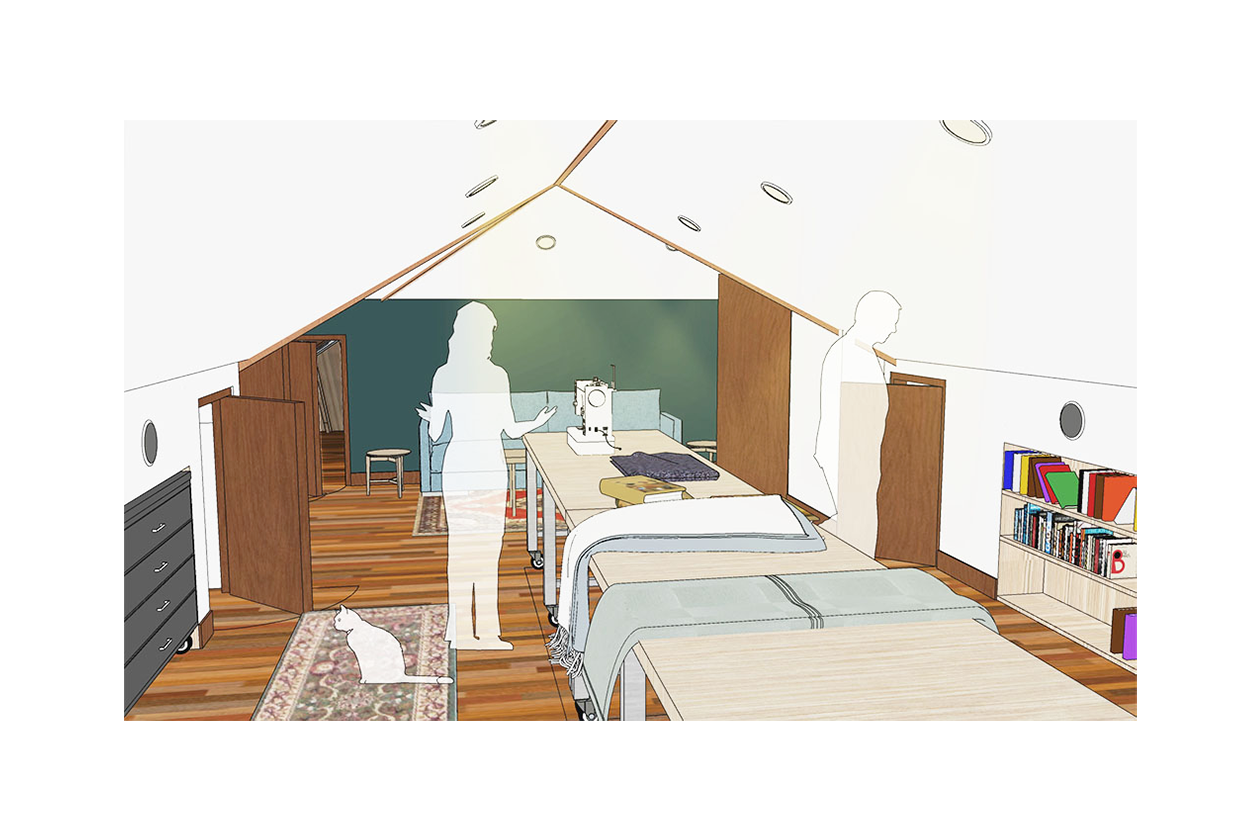
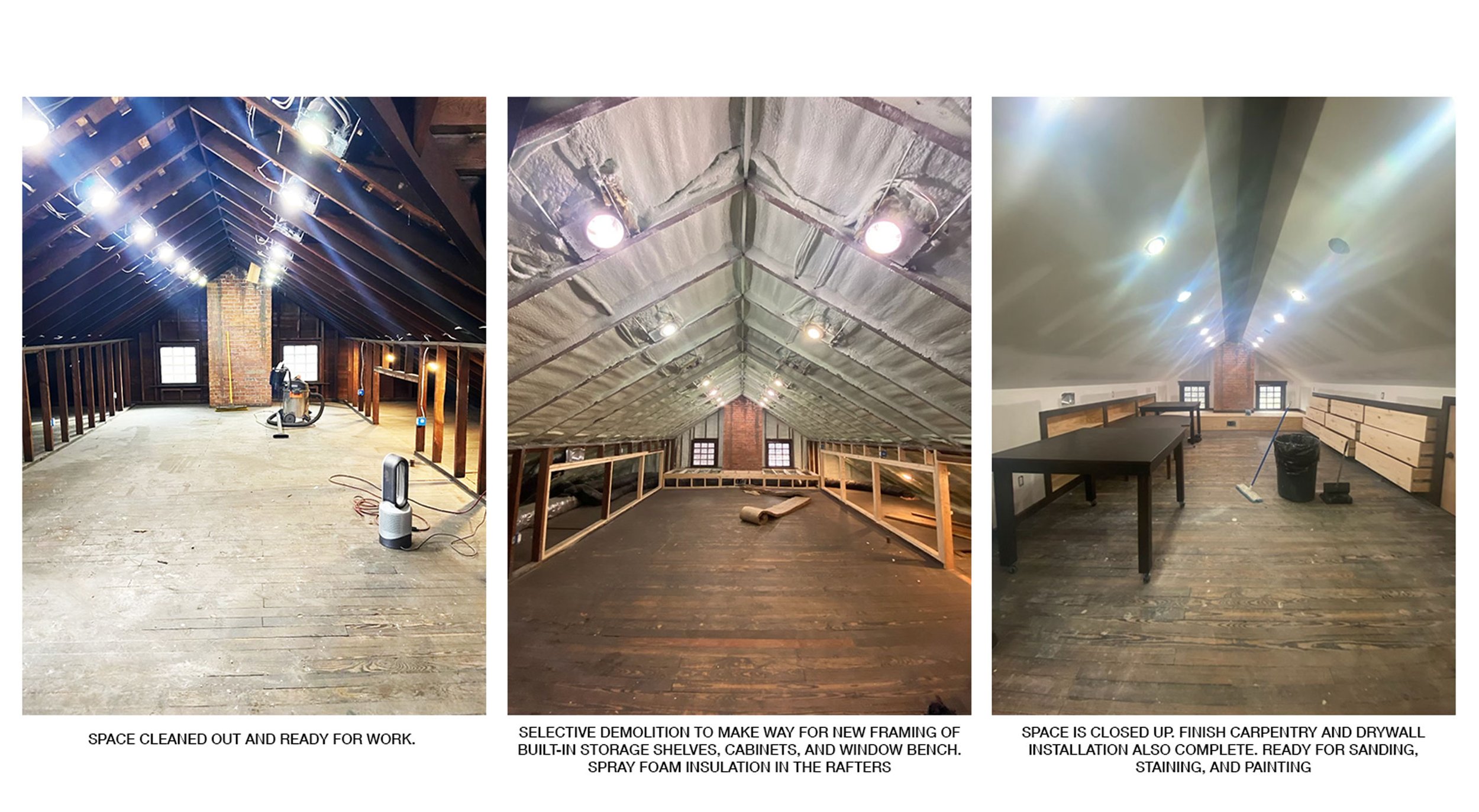
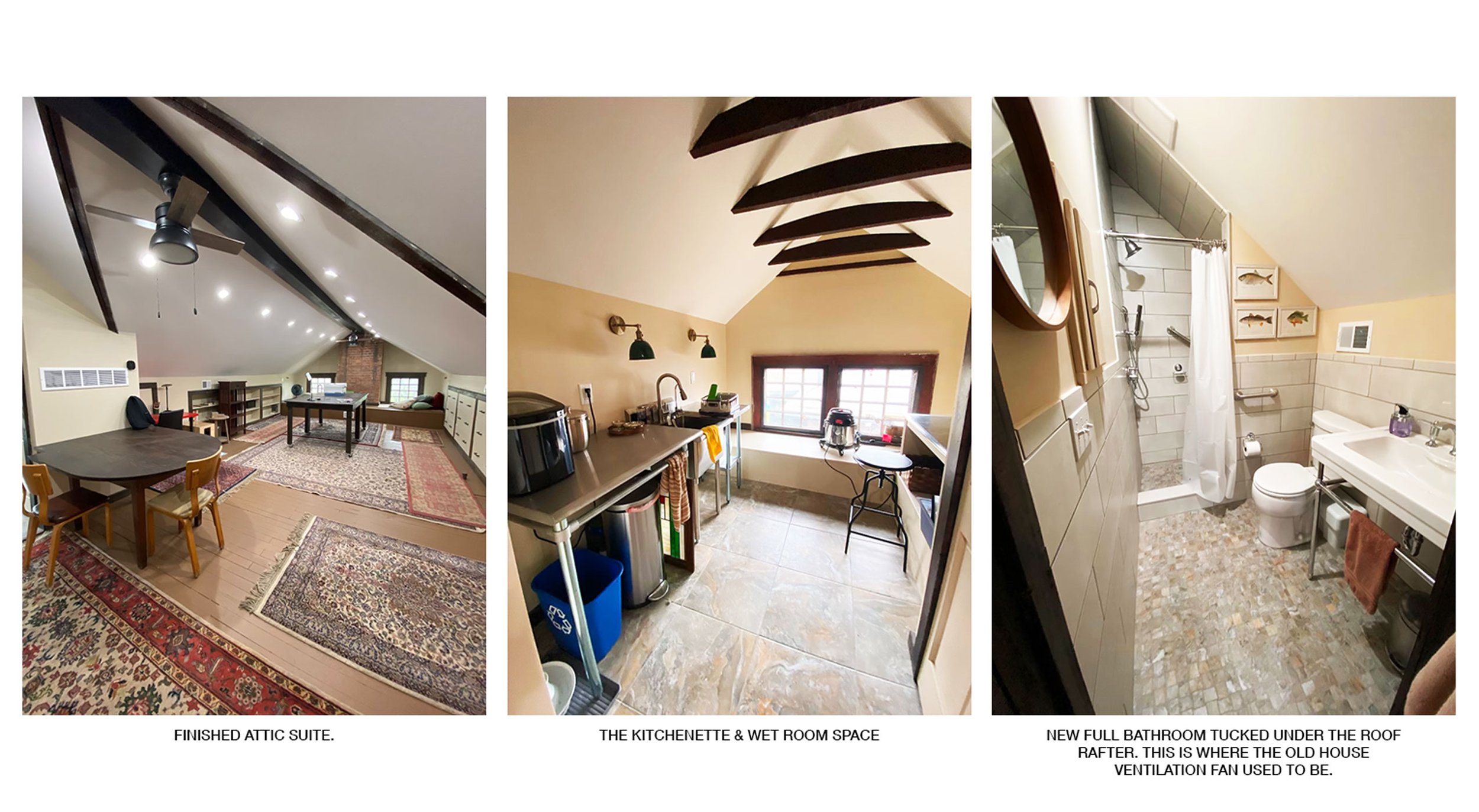
728 LONGFELLOW ATTIC RENOVATION
-
Detroit, Michigan
Boston-Edison Local Historic District
-
single family residence
guest suite
built in 1911
Parcel Size: 6,239 SF
Exst. Bldg. Area: 3,236 SF
New Bldg. Area: 3,986 SF
Attic historically used as “Servant’s” Quarters & A Doctor’s Home Office.
-
2015 Michigan Residential Code (International
R1 - Single Family Residence District
Historic District Overlay
-
Renovation of an existing building.
Renovation added 750 SF of livable, tempered space.
Spray foam insulated
Added Forced Air HVAC
Kitchenette
Added 3-piece bathroom
Updated electrical
Updated plumbing
Custom built-in seating, shelves, and drawers.
Exterior Stucco Patch Work
-
Hard Costs: $85,000
Soft Costs: $15,000
-
Completed in Summer 2022
-
-
-
Missed Opportunities
The R1 Zoning Classification + Historic District Overlay don’t allow for any other “uses” than a Single Family Dwelling. This sort of antiquated thinking severely handicaps communities by not affording them the flexibility to adapt their property to current family needs.
Ironically, carriage houses and ground floor accessory residences built before 1930’s abound in the neighborhood. If allowed, a better solution for this project might have been a smaller ground floor addition that is subordinate to the main house allowing our clients the opportunity to “Age in Place” if desired.
This project converts and renovates the existing attic space in a historic Detroit home, into additional livable space. The attic was used as unconditioned storage space by the current homeowners who wanted to expand by utilizing space contained within the home. Historic records show that when the house was under a previous owner the attic was used as Doctor’s office. And, under an owner before that the attic was used as servants quarters.
There were three primary goals for the project.
First, the wife of our client team is an excellent & passionate seamstress that desperately needed space to store her equipment, tools, spools of thread, fabric samples and a utility/wet room.
The second goal was to increase value of the property.
Lastly, our clients wanted the opportunity to host visiting family members or board a graduate student in a guest suite.
Because the attic had previous been used as living space, plumbing services (gas + water) were already supplied to the attic. The Tudor house has a “Greek Orthodox” floor plan and taking our cues from that precedent we thought about the space as a Basilica: a tall primary space on an axis, flanked by smaller support spaces. The primary space would be used for large craft and sewing tables. It could also be used as a loft. Along the “side aisles” are various built-ins for fabric storage, books and pictures. The one existing room was converted into the wet room/kitchenette with a sink, mini-fridge and ‘hot plate’. On the opposite side of the plan existed a defunct house fan with exhaust. That was removed which made space for a new full bathroom. Plenty of storage space abounds on the perimeter of the eaves.
To complete the living space transformation the roof was foam insulated, a new HVAC system was integrated into the upper levels, and the electrical system was updated. The attic is now ready to be used for the short-term craft needs. But, the space can easily convert into a guest suite by simply moving furniture. In an increasingly competitive housing market the project helps to increase the value of the home by not only adding space but a spatial diversity with the project’s guest suite potential.
![Fabric[K] Design](http://images.squarespace-cdn.com/content/v1/5846fe37ff7c5046fc8b98e8/1585703506724-ACFUCZ5FH3AGY64QWIFZ/FabricK-Design_Logo_1500x600_All+Green.png?format=original)

