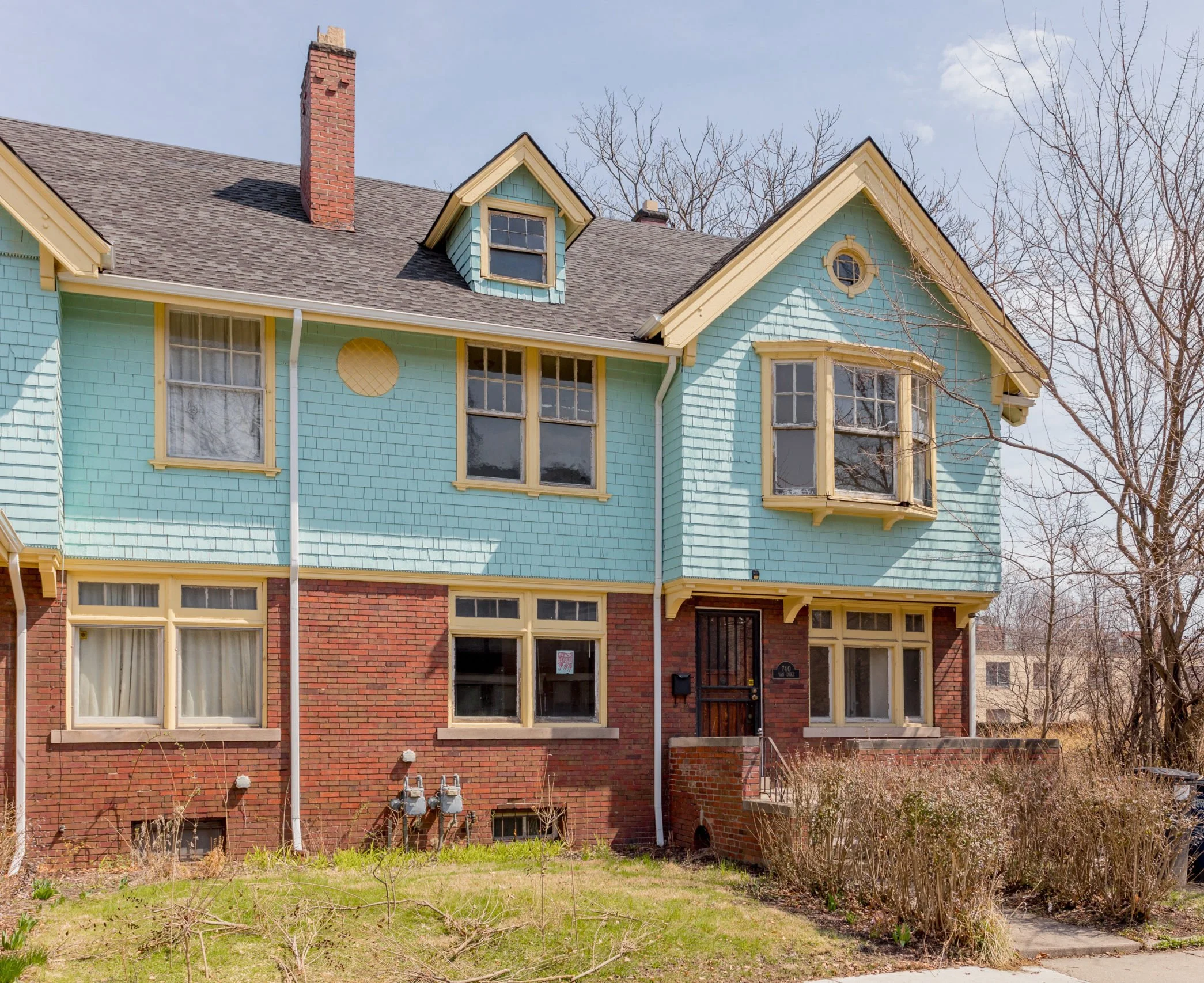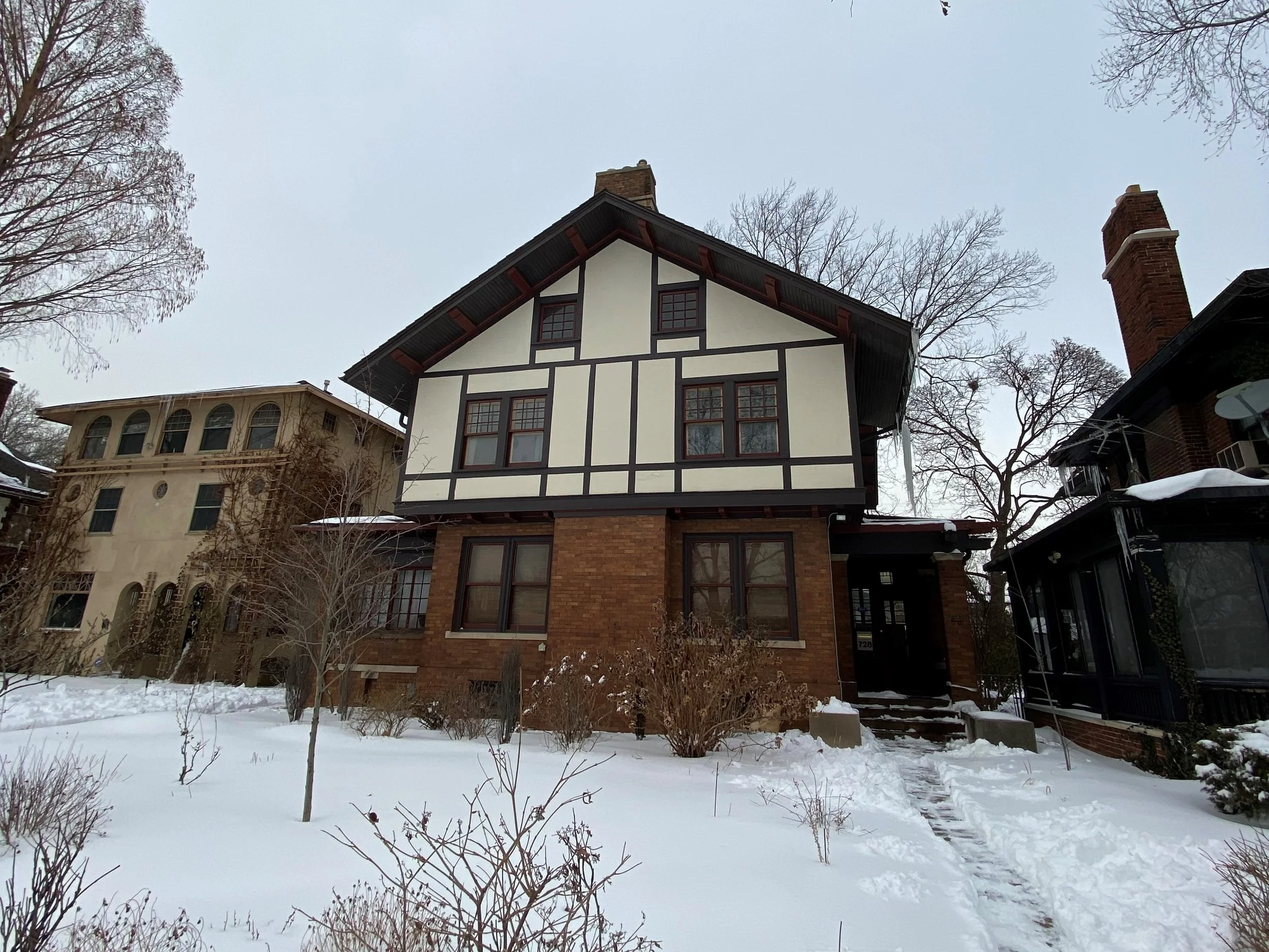740 Van Dyke Avenue Renovation
An under utilized attic space is transformed into a guest suite and a crafting space for its homeowners.
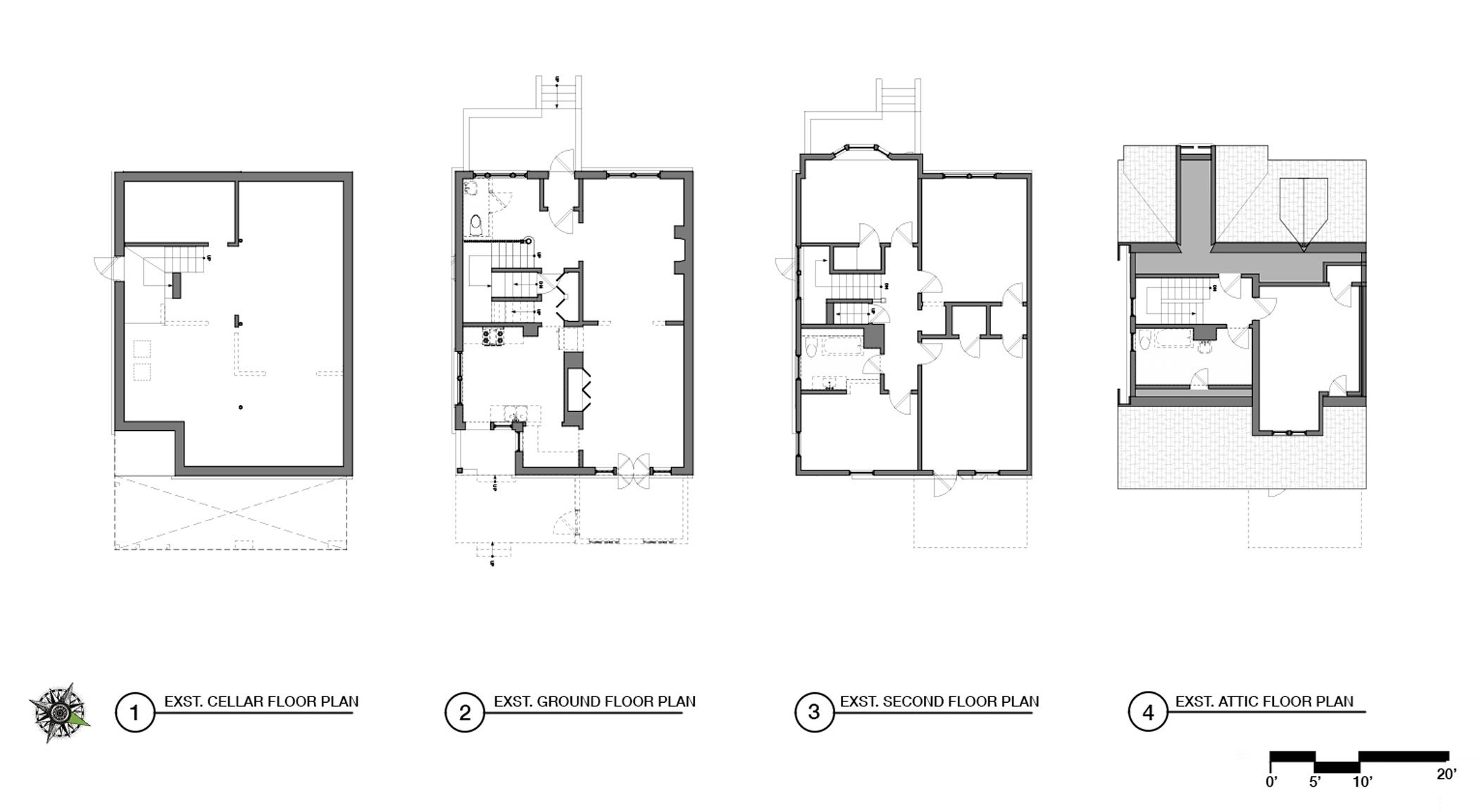
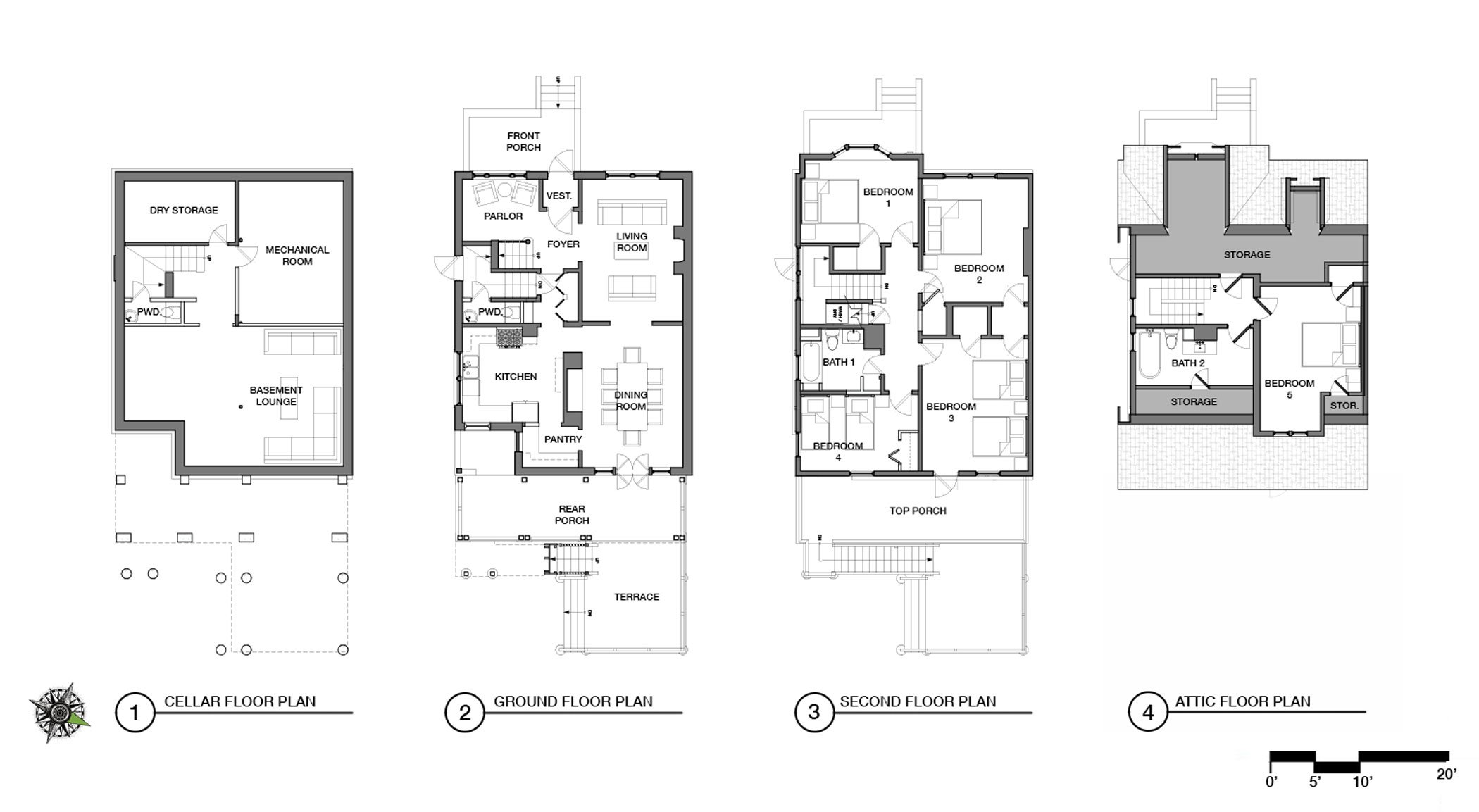
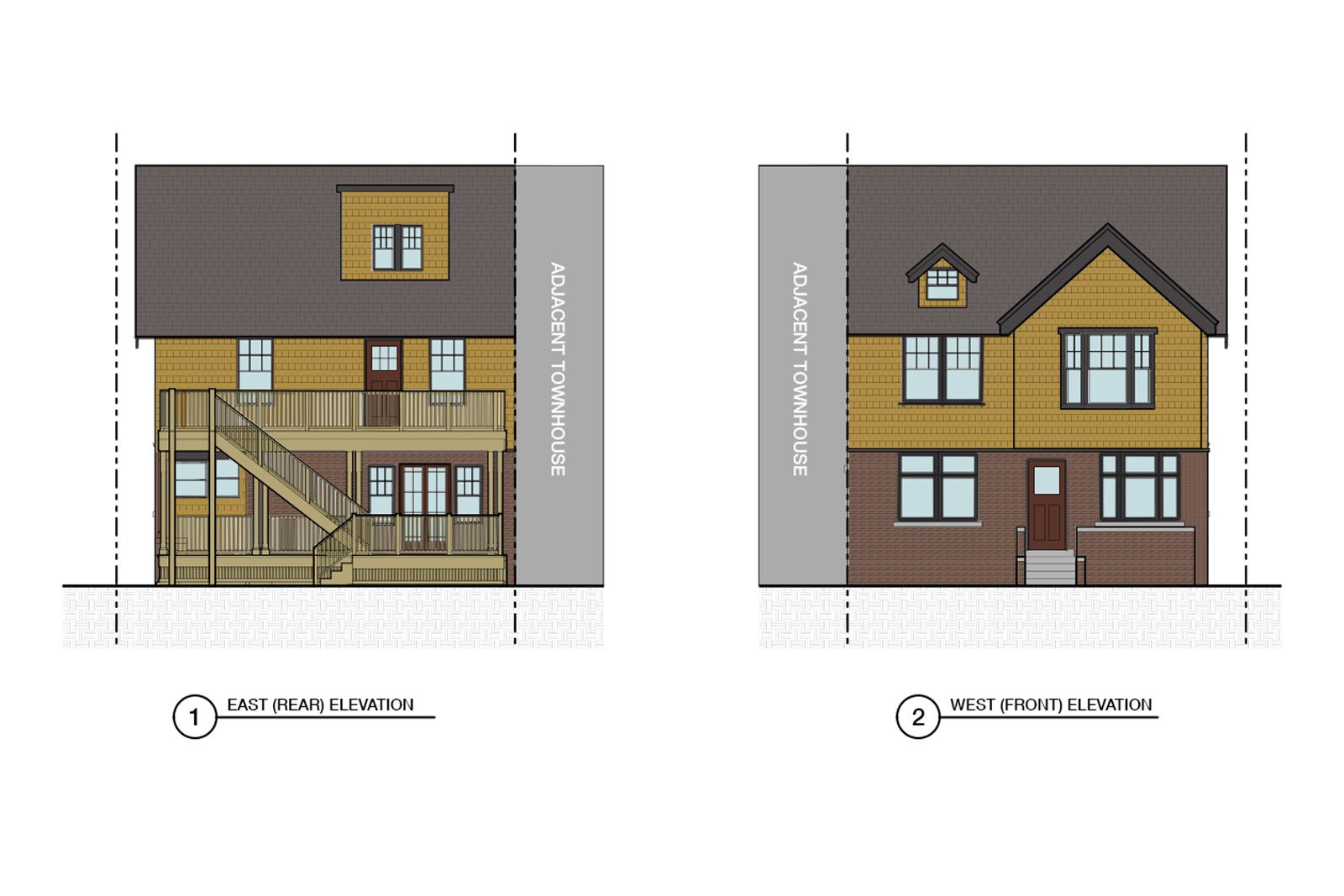


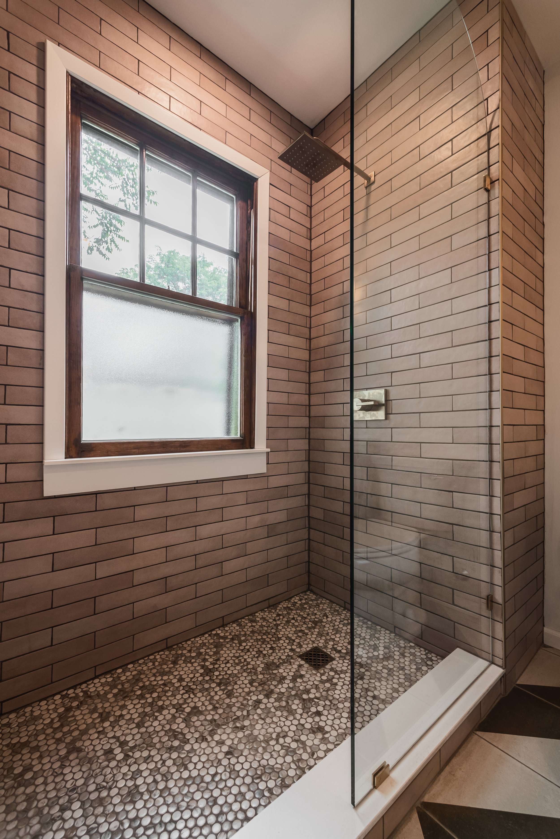



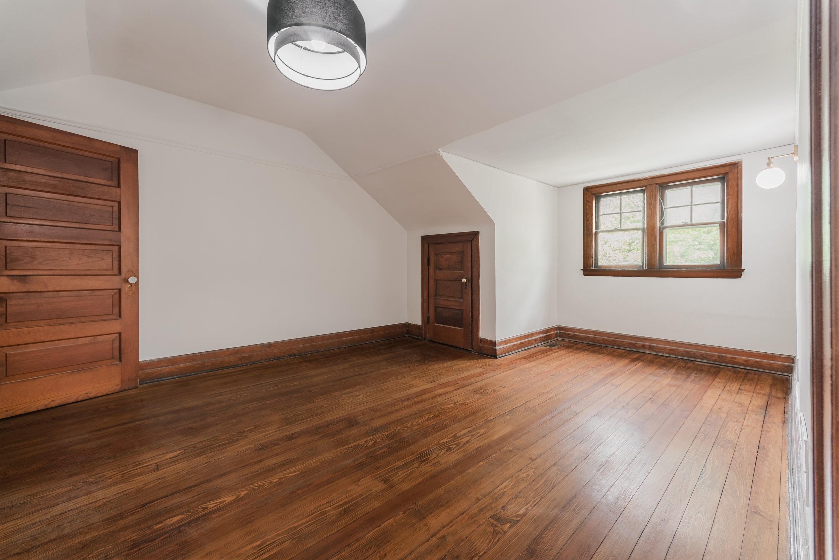

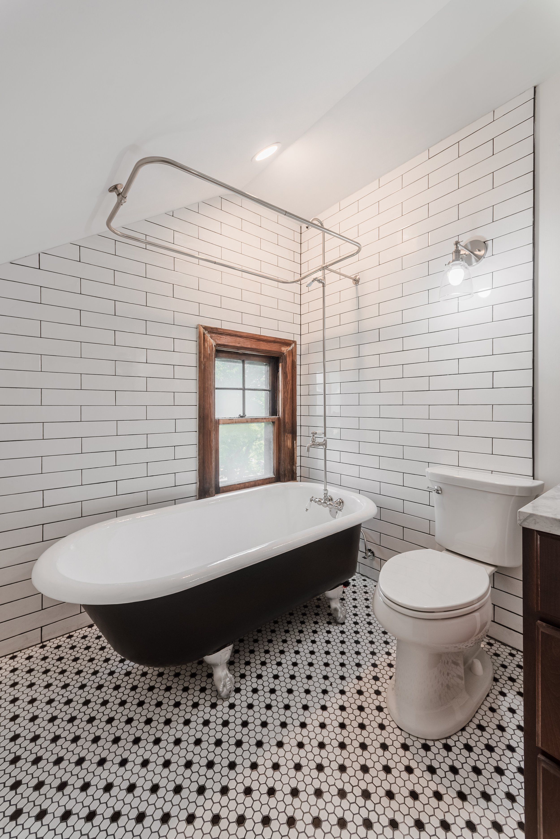







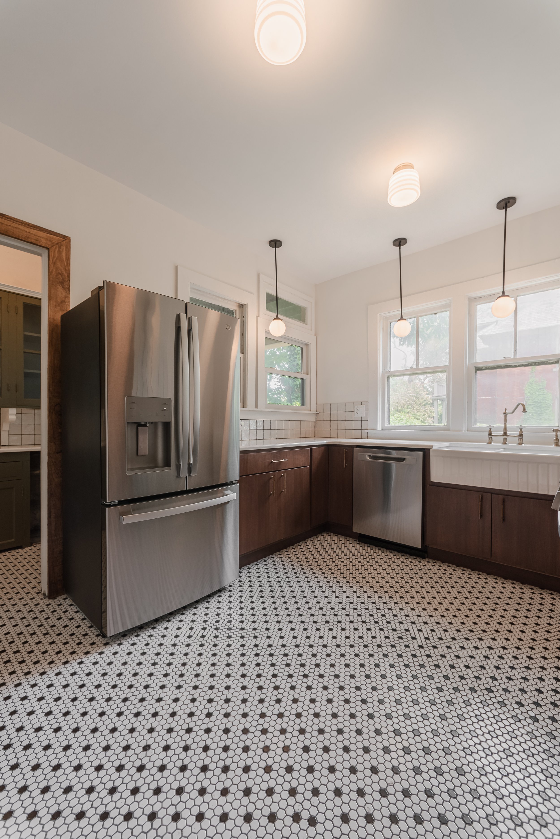
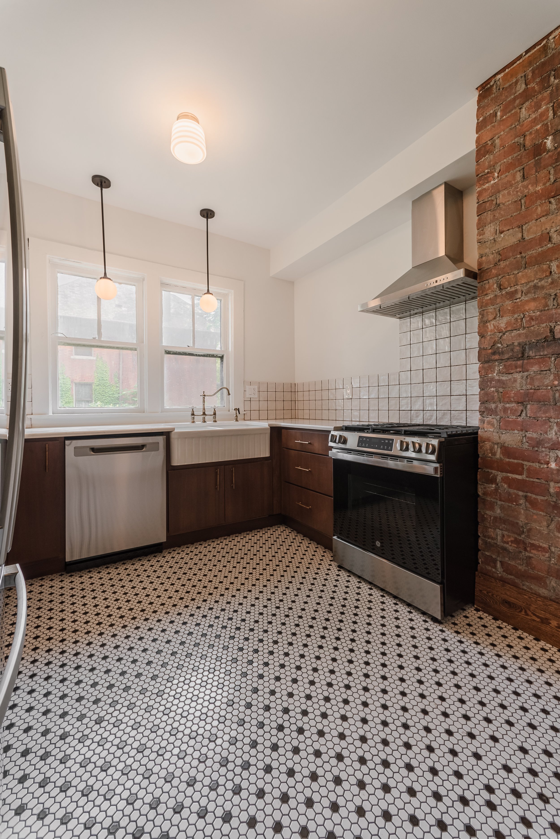

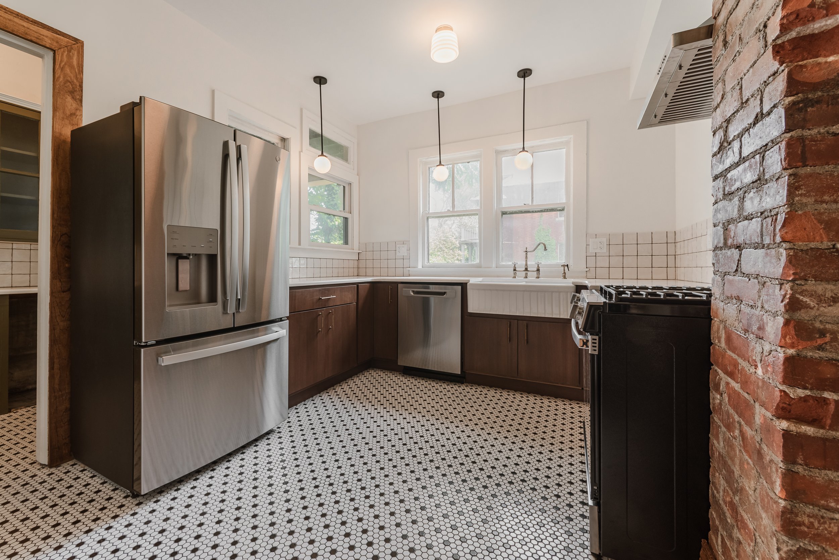

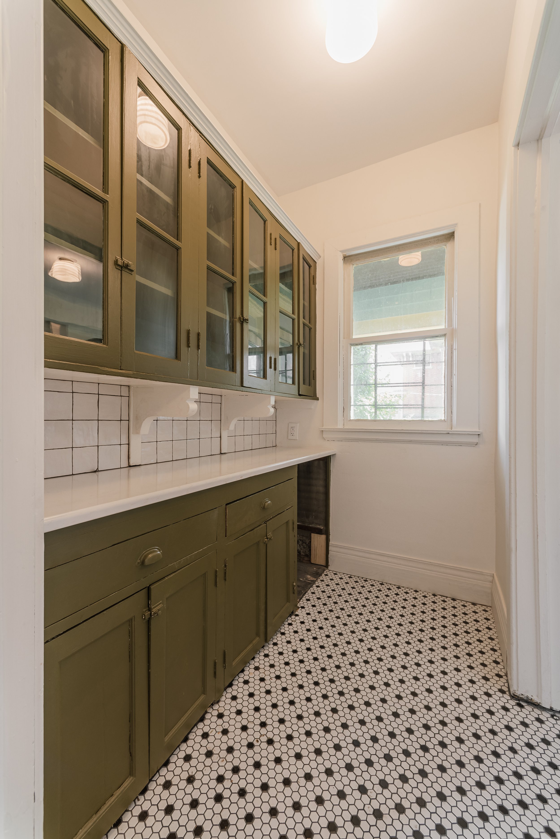



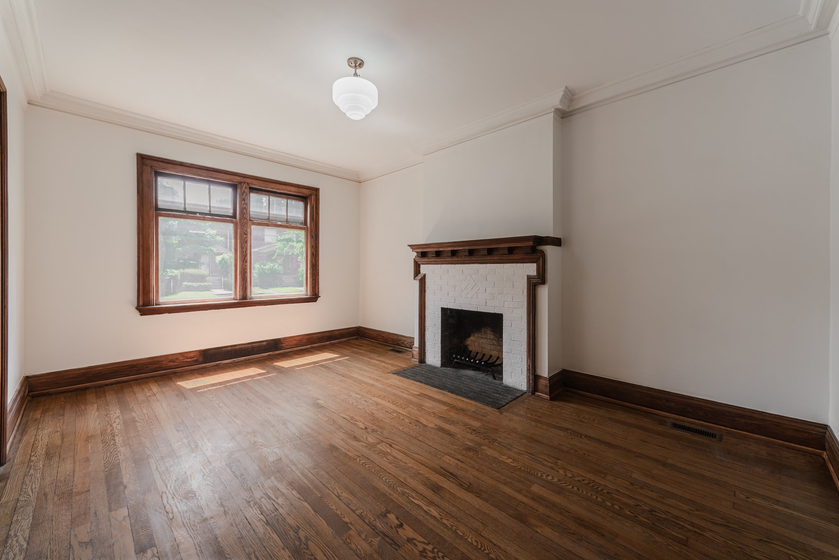
728 LONGFELLOW ATTIC RENOVATION
-
Detroit, Michigan
West Village Historic District
-
Townhouse
built in 1909
Parcel Size: 3,346 SF (.077 AC)
Exst. Bldg. Area: 1,369 SF
New Bldg. Area: 1,260 SF
Built as twin townhouses with a shared wall on one zoning parcel. New property line splits the townhouses at the parti wall.
-
2015 Michigan Residential Code (IRC Based)
R1 - Single Family Residence District
Historic District Overlay
-
Renovation of an existing building and an addition
New Two-Story rear terrace and porch adds 480 SF of outdoor space
Cellulose Fill Insulated
Added Forced Air HVAC
Renovated Bathrooms & Kitchen
Updated electrical system
Updated plumbing
Retained all existing hardwood doors, custom millwork and cabinetry
Exterior Brick Tuckpointing and Repair
-
Hard Costs: $260,000
Soft Costs: $22,000
-
Permits received May 2023
In Pre-Construction/Bidding
-
-
-
n/a
The ‘Crit’
This home represents something that I see so often in Detroit. Poorly executed or half-done renovation & additions that were just stepped away from. These folks are either one of two persons. The first, out of town investors excited at the prospect of purchasing “cheap” property, doing minimal investments, flipping and then making a large profit. The second, are untrained local DIYers that decide to take on the task of renovating an entire Historic/Pre-World War era house. In both case the person either neglects the investment and the house is actually put in an even poorer condition than it was before because there is a cost to fixing poorly built things.
What these folks usually aren’t aware of are the many details that need to be considered before renovating a whole house, especially one of a historic character. Older houses aren’t built like newer ones. They have different systems, spacings, construction techniques, and different floor plan organizations. Therefore, you can just simply add modern equipment to an old house without truly thinking about how it will adapt. Older homes are typically “tighter” and contained in more individual rooms. While modern homes are more open and air. You can’t just take walls down cause’ you saw a cool open concept idea on HGTV.
Furthermore, these folks are usually unaware of the myriad of regulatory and permitting processes needed to legally do work on a property.
And you have to be here or have someone you trust have eyes on the property and knows the different processes. This is a perfect project to call an architect for.
This project is down the street from our offices. It’s directly in our “farm” so to speak. Anytime we get to do work directly in our neighborhood is an exciting opportunity. The property was built in 1909 as a townhouse tandem. It shares a wall with a “twin” townhouse to the north but now is a separate property. The house has some simple but elegant Craftsman-Shingle Style details. The basement and the ground floor are clad in a smooth red brick while the second floor and attic have an original wood shake veneer. Outside of the typical wear and tear from a house of this age being vacant, the windows and doors were still very much intact along with their original wood storm windows. Inside, the house is a mix of wonderful original wood detailing and a really poor attempt at a modern renovation. The goes for the rear of the house. An illegal enclosed addition was attached to the back of the house but it had a poorly built foundation and a veneer that had no historical references at all. This portion we were able to tear down.
Our clients, Andrew Graves & Rondra Lee, came to us after just purchasing the home and wanted to immediately get to work. Their vision was to try to keep as much of the original wood detailing and other unique moments, while modernizing the floor plan a bit. They wanted to freshen up the curb presence of the house with a fresh coat of paint for the wood shakes. Most importantly, they wanted a back yard that could be used for some serious entertainment purposes.
With these goals in mind here’s a summary of our design solution
The original kitchen was long gone and had been butchered by a previous owner trying to renovate the home (never finished). Because of kitchen’s small size and walls full of either windows, doors, and opening into other rooms it was almost impossible to get a sufficient amount of cabinets and place all of the required modern appliances in an efficient way. So we got approval fro HDC to remove the original service door and replace it with a high window to keep the opening. This enables us to get a full U-Shaped Kitchen without interruptions. We found a historic referencing window and had to keep the door trim on the outside leaving the impression of the original door.
A previous owner poorly put a 1/2 bathroom in the parlor room at the front of the house. We removed this powder room and found another location for it underneath the stair next to the side door. That way the parlor room can actually be used for chillin’.
The original stair up to the second floor had two ways to get up - one was a service stair from the kitchen (for the servants) and the other was the main stair with a solid wood hand rail. Not needing the servants stair anymore we removed it and used that space to house the new powder room under it and washer/dryer unit above it. We also got more closet space at the ground floor.
Our last main design decision was the addition of a new two-story rear terrace and patio. The terrace extends from the back the house in a L-Shape with the leg aligning directly with the living/dining space inside the house. The terrace in this way become an extension of the interior living space creating one large multiple volume space for entertainment. There then steps down and leads to a paver patio. Or, take the stairs upward to the second floor terrace.
The second floor and attic had some minor revisions to the plan to find/create storage space. All of the existing bathrooms also got a full renovation. From a systems standpoint the projects added a forced air system to replace the defunct radiator systems and we updated the poor run electrical system to bring it up to code. All and all this West Village townhome is ready for another 100 years of life.
![Fabric[K] Design](http://images.squarespace-cdn.com/content/v1/5846fe37ff7c5046fc8b98e8/1585703506724-ACFUCZ5FH3AGY64QWIFZ/FabricK-Design_Logo_1500x600_All+Green.png?format=original)
